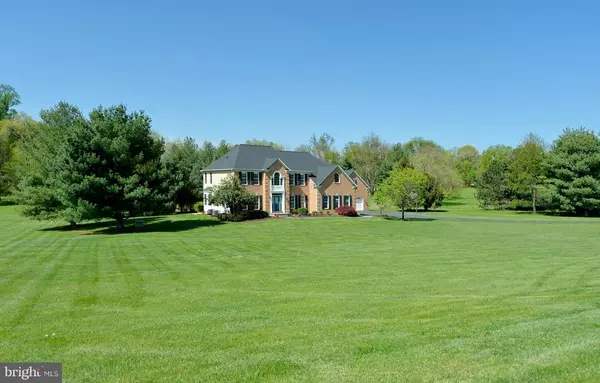$1,182,500
$1,150,000
2.8%For more information regarding the value of a property, please contact us for a free consultation.
4 Beds
5 Baths
6,200 SqFt
SOLD DATE : 06/15/2021
Key Details
Sold Price $1,182,500
Property Type Single Family Home
Sub Type Detached
Listing Status Sold
Purchase Type For Sale
Square Footage 6,200 sqft
Price per Sqft $190
Subdivision Wheatland Estates
MLS Listing ID VALO436636
Sold Date 06/15/21
Style Colonial
Bedrooms 4
Full Baths 4
Half Baths 1
HOA Y/N N
Abv Grd Liv Area 6,200
Originating Board BRIGHT
Year Built 2002
Annual Tax Amount $7,158
Tax Year 2020
Lot Size 3.040 Acres
Acres 3.04
Property Description
Builders own personal custom-built home Perfectly sited on over 3 manicured acres with a refreshing in-ground swimming pool. This brick front Colonial boasts a brilliant open-floor plan featuring 3 beautifully finished levels with 4 spacious bedrooms including exquisite owner's retreat, 4.5 baths, attached 2 car garage and a detached 2 story 2 car garage with garage/exercise room (exercise equipment conveys) on the upper level. Dramatic two-story hardwood foyer with split staircase, architectural columns framing the formal living and traditional dining rooms. Impressive home office/study, powder room, family room with fireplace and a sprawling kitchen with breakfast bar, morning/breakfast room with sliding glass doors to deck, back staircase, butler's pantry and a charming mud room. The upper level has four bedrooms including the owners retreat and a bonus room perfect for overflow guest with laundry room. The finished walk-up lower is sure to please with an entertainment bar, billiard area (pool table conveys), game area, sitting area, full bath, second bonus room perfect for craft room, and a home theater with projection TV hookup.
Location
State VA
County Loudoun
Zoning 01
Rooms
Basement Full
Main Level Bedrooms 4
Interior
Hot Water Propane
Heating Forced Air
Cooling Central A/C
Fireplaces Number 1
Heat Source Natural Gas
Exterior
Garage Garage - Front Entry
Garage Spaces 2.0
Pool Concrete
Waterfront N
Water Access N
Accessibility None
Parking Type Detached Garage
Total Parking Spaces 2
Garage Y
Building
Story 3
Sewer Approved System
Water Well Permit on File
Architectural Style Colonial
Level or Stories 3
Additional Building Above Grade, Below Grade
New Construction N
Schools
School District Loudoun County Public Schools
Others
Senior Community No
Tax ID 411257652000
Ownership Fee Simple
SqFt Source Assessor
Special Listing Condition Standard
Read Less Info
Want to know what your home might be worth? Contact us for a FREE valuation!

Our team is ready to help you sell your home for the highest possible price ASAP

Bought with Kevin E LaRue • Century 21 Redwood Realty

"My job is to find and attract mastery-based agents to the office, protect the culture, and make sure everyone is happy! "






