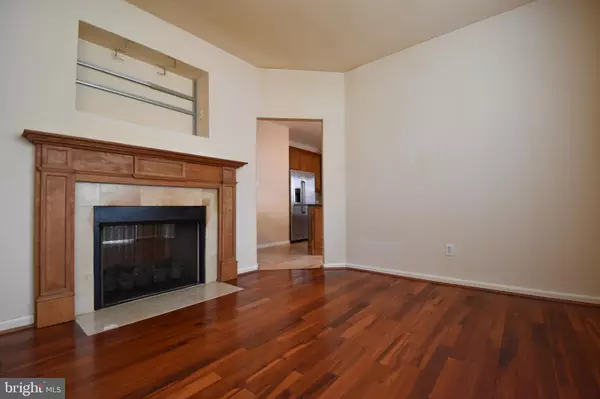$395,000
$395,000
For more information regarding the value of a property, please contact us for a free consultation.
3 Beds
4 Baths
1,751 SqFt
SOLD DATE : 04/22/2020
Key Details
Sold Price $395,000
Property Type Single Family Home
Sub Type Detached
Listing Status Sold
Purchase Type For Sale
Square Footage 1,751 sqft
Price per Sqft $225
Subdivision Fox Hill Farm
MLS Listing ID PADE506280
Sold Date 04/22/20
Style Ranch/Rambler
Bedrooms 3
Full Baths 2
Half Baths 2
HOA Fees $331/mo
HOA Y/N Y
Abv Grd Liv Area 1,751
Originating Board BRIGHT
Year Built 1997
Annual Tax Amount $6,771
Tax Year 2020
Lot Size 2,309 Sqft
Acres 0.05
Lot Dimensions 0.00 x 0.00
Property Description
One of the best locations in Fox Hill Farm with a view of the pond and within walking distance to the clubhouse, this spacious Franklin model with many upgrades is the perfect choice for your new home. Cherry hardwood flooring throughout the house including all three bedrooms, upgraded lighting and see-through fireplace between the living room and family room are just a few of the many upgrades. The wall between the living room and dining room has been removed giving this home an open floor plan. The elegant kitchen has granite counter tops, ceramic back splash, upgraded cabinets, tile floor, stainless appliances with refrigerator included and center island. The living room has sliding doors which lead to the screened deck with a beautiful view of the pond. The master bedroom has two walk-in closets and opens to the upgraded bathroom with 2 vanities, garden tub and stall shower. There are also two additional bedrooms, another full upgraded bathroom and powder room. The laundry room has cabinets for easy storage and the washer and dryer are included. The roof was installed in 2018 and hot water heater in 2019. The finished basement, which is great for entertaining, is highlighted by another gas fireplace. There is also a powder room and storage on this level. Living at Fox Hill Farm will allow you plenty of time to enjoy all the amenities it offers. The home exterior is the responsibility of the HOA, as well as snow removal, lawn care and landscaping. The resort-style clubhouse offers both indoor and outdoor pools, hot tub and sauna, craft room, billiard/card rooms, library, fitness center, grand room with kitchen, bocce/tennis courts and walking trails. There are wonderful new friends to meet and more activities here than you can imagine. This home and community are perfect.
Location
State PA
County Delaware
Area Concord Twp (10413)
Zoning RES
Rooms
Other Rooms Living Room, Dining Room, Primary Bedroom, Bedroom 2, Bedroom 3, Kitchen, Family Room, Den, Laundry, Bathroom 2, Primary Bathroom
Basement Full, Partially Finished
Main Level Bedrooms 3
Interior
Interior Features Ceiling Fan(s), Floor Plan - Open, Formal/Separate Dining Room, Kitchen - Eat-In, Kitchen - Island, Primary Bath(s), Skylight(s), Bathroom - Soaking Tub, Bathroom - Stall Shower, Bathroom - Tub Shower, Upgraded Countertops, Walk-in Closet(s), Wood Floors
Heating Forced Air
Cooling Central A/C
Fireplaces Number 2
Fireplaces Type Double Sided, Gas/Propane, Mantel(s)
Equipment Built-In Microwave, Dishwasher, Disposal, Dryer, Oven - Self Cleaning, Oven/Range - Gas, Refrigerator, Washer
Fireplace Y
Appliance Built-In Microwave, Dishwasher, Disposal, Dryer, Oven - Self Cleaning, Oven/Range - Gas, Refrigerator, Washer
Heat Source Natural Gas
Laundry Main Floor
Exterior
Garage Built In
Garage Spaces 2.0
Amenities Available Billiard Room, Club House, Common Grounds, Exercise Room, Fitness Center, Game Room, Hot tub, Jog/Walk Path, Library, Meeting Room, Party Room, Pool - Indoor, Pool - Outdoor, Sauna, Shuffleboard, Swimming Pool, Tennis Courts, Other
Waterfront N
Water Access N
View Pond
Accessibility None
Parking Type Attached Garage
Attached Garage 2
Total Parking Spaces 2
Garage Y
Building
Story 1
Sewer Public Sewer
Water Public
Architectural Style Ranch/Rambler
Level or Stories 1
Additional Building Above Grade, Below Grade
New Construction N
Schools
School District Garnet Valley
Others
Pets Allowed Y
HOA Fee Include Common Area Maintenance,Ext Bldg Maint,Lawn Care Front,Lawn Maintenance,Trash
Senior Community Yes
Age Restriction 55
Tax ID 13-00-00972-77
Ownership Fee Simple
SqFt Source Estimated
Special Listing Condition Standard
Pets Description Cats OK, Dogs OK, Number Limit
Read Less Info
Want to know what your home might be worth? Contact us for a FREE valuation!

Our team is ready to help you sell your home for the highest possible price ASAP

Bought with Mary G Ricciardi • RE/MAX Preferred - Newtown Square

"My job is to find and attract mastery-based agents to the office, protect the culture, and make sure everyone is happy! "






