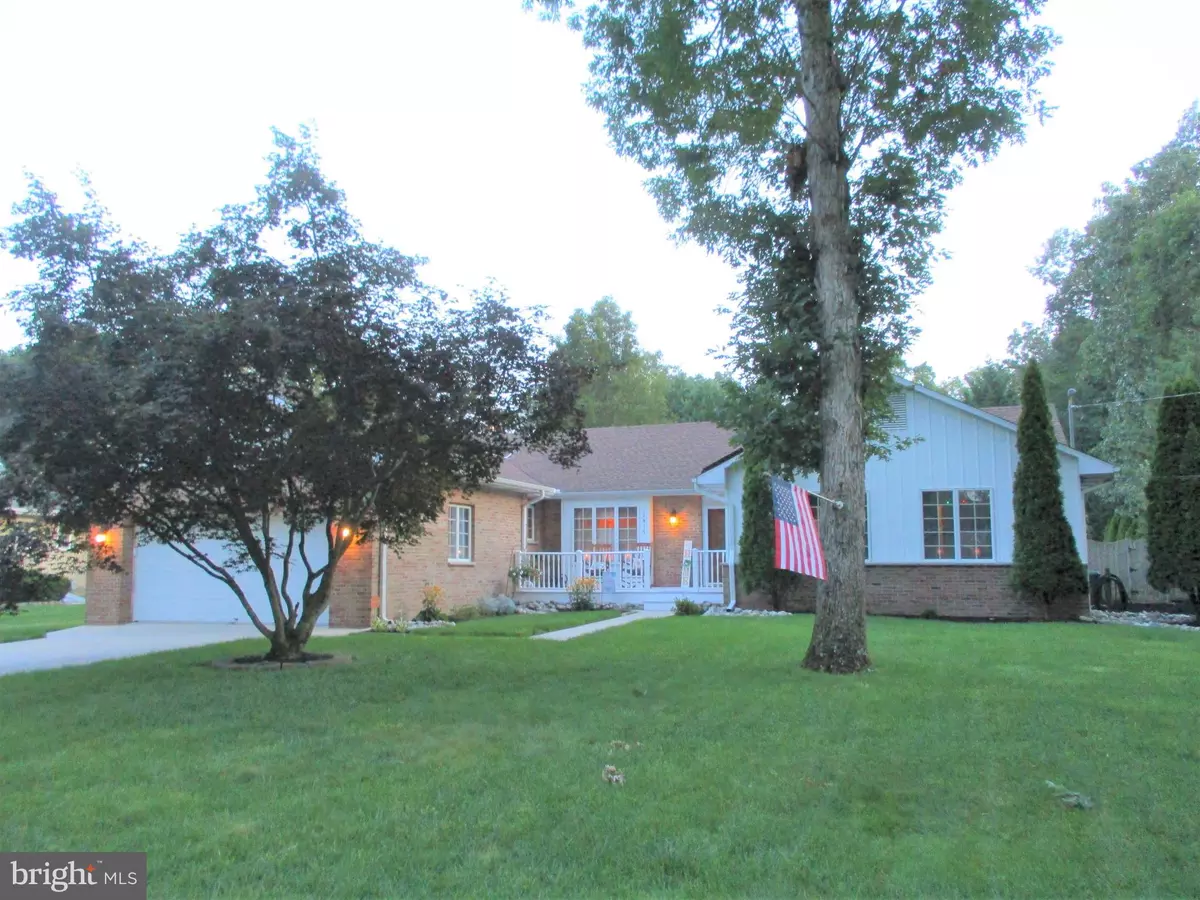$323,000
$324,900
0.6%For more information regarding the value of a property, please contact us for a free consultation.
3 Beds
3 Baths
2,430 SqFt
SOLD DATE : 10/29/2021
Key Details
Sold Price $323,000
Property Type Single Family Home
Sub Type Detached
Listing Status Sold
Purchase Type For Sale
Square Footage 2,430 sqft
Price per Sqft $132
Subdivision Edgewood Acres
MLS Listing ID NJCB2001338
Sold Date 10/29/21
Style Ranch/Rambler
Bedrooms 3
Full Baths 2
Half Baths 1
HOA Y/N N
Abv Grd Liv Area 1,791
Originating Board BRIGHT
Year Built 1986
Annual Tax Amount $5,638
Tax Year 2020
Lot Size 0.459 Acres
Acres 0.46
Lot Dimensions 100.00 x 200.00
Property Description
BACK ON THE MARKET DUE TO NO FAULT OF THE SELLER! Rare opportunity to own an amazing single-family home in a very desirable location within walking distance to Holly Heights School. This home has been lovingly maintained both inside and out and you'll love welcoming in the cool autumn nights from this amazing back yard oasis complete with a 6 person hot tub, and fire pit area perfect for roasting marshmallows or simply entertaining on a crisp fall evening. There is also an 18x12 shed complete with electricity and did I mention the heated in ground saltwater pool featuring sun shelves and pool lighting! The front porch offers plenty of space to sit and rock your morning away with a cup of coffee while enjoying the serene quiet neighborhood. As you enter the home, youll find a nice size entry with full coat closet. The spacious Living Room offers a neutral pallet and slider to the back yard. The full Kitchen offers plenty of counter space and cabinetry, not to mention gas cooking, brand-new stainless-steel refrigerator and Breakfast Area with a pantry. The formal Dining Room is adjacent to the Living Room and offers plenty of natural light with huge windows. The Den is comfortable and cozy with its wood stove and slider to rear back patio. The Master Bedroom certainly wont disappoint with the full walk-in closet, huge double closet and full bath. There are 2 additional Bedrooms and a Full Hall Bath at this end of the home. The Mud Room offers access to the 2-car garage with openers, laundry area with included washer and dryer, multiple closets and Powder Room. If all this living space isnt enough head downstairs to find additional areas that can be utilized in many different ways, such as a gathering room, game room or anything you should desire for this space. There is also ample separate storage. Additional features include: new pool pump in 07/2021; front and back lawn sprinkler system; solar panels; new HVAC system in 09/2020; water softener purification system; house security and fire system; attic space throughout the entire length of the home; ceiling fans in every bedroom and kitchen. Show this one first.it wont last!!!
Location
State NJ
County Cumberland
Area Millville City (20610)
Zoning RESIDENTIAL
Rooms
Other Rooms Living Room, Dining Room, Primary Bedroom, Bedroom 2, Bedroom 3, Kitchen, Den, Mud Room
Basement Full
Main Level Bedrooms 3
Interior
Hot Water Natural Gas
Heating Forced Air
Cooling Central A/C
Fireplaces Number 2
Fireplaces Type Electric, Wood
Equipment Dishwasher, Disposal, Dryer, Oven/Range - Gas, Washer, Water Conditioner - Owned
Fireplace Y
Appliance Dishwasher, Disposal, Dryer, Oven/Range - Gas, Washer, Water Conditioner - Owned
Heat Source Natural Gas
Laundry Main Floor
Exterior
Exterior Feature Patio(s), Porch(es)
Garage Garage - Front Entry, Garage Door Opener, Inside Access
Garage Spaces 6.0
Fence Rear
Pool In Ground, Saltwater
Waterfront N
Water Access N
Accessibility None
Porch Patio(s), Porch(es)
Parking Type Attached Garage, Driveway
Attached Garage 2
Total Parking Spaces 6
Garage Y
Building
Lot Description Front Yard, Landscaping, Level, Rear Yard, SideYard(s)
Story 1
Sewer Public Sewer
Water Public
Architectural Style Ranch/Rambler
Level or Stories 1
Additional Building Above Grade, Below Grade
New Construction N
Schools
Elementary Schools Holly Heights
Middle Schools Lakeside
High Schools Millville Senior
School District Millville Board Of Education
Others
Senior Community No
Tax ID 10-00515-00018
Ownership Fee Simple
SqFt Source Assessor
Security Features Security System
Horse Property N
Special Listing Condition Standard
Read Less Info
Want to know what your home might be worth? Contact us for a FREE valuation!

Our team is ready to help you sell your home for the highest possible price ASAP

Bought with Vincent Grova • Pino Agency

"My job is to find and attract mastery-based agents to the office, protect the culture, and make sure everyone is happy! "






