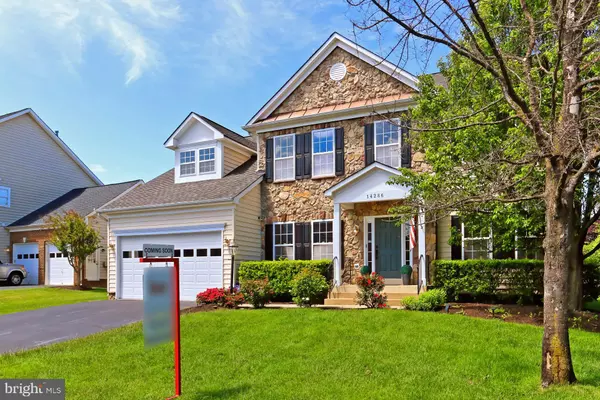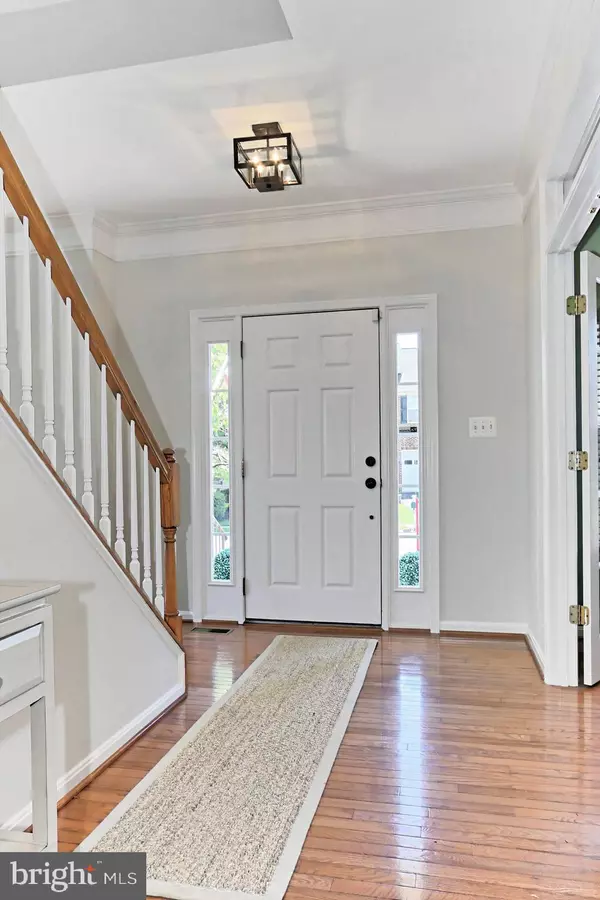$703,000
$649,000
8.3%For more information regarding the value of a property, please contact us for a free consultation.
5 Beds
4 Baths
4,056 SqFt
SOLD DATE : 06/04/2021
Key Details
Sold Price $703,000
Property Type Single Family Home
Sub Type Detached
Listing Status Sold
Purchase Type For Sale
Square Footage 4,056 sqft
Price per Sqft $173
Subdivision Piedmont
MLS Listing ID VAPW521180
Sold Date 06/04/21
Style Colonial
Bedrooms 5
Full Baths 3
Half Baths 1
HOA Fees $175/mo
HOA Y/N Y
Abv Grd Liv Area 2,966
Originating Board BRIGHT
Year Built 2002
Annual Tax Amount $6,530
Tax Year 2020
Lot Size 8,590 Sqft
Acres 0.2
Property Description
First OPEN HOUSES Saturday and Sunday . This classic Irving model colonial is located in the Piedmont Community featuring an 18-hole, Tom Fazio-designed golf course. This wonderful home offers generous room sizes and a lovely rear garden just minutes to I-66 and all amenities. A welcoming, covered front porch greets you & invites you into a spacious foyer filled with abundant light. A private home office/library with custom built-ins and glass French doors is ideal for working from home and is separated from the private areas of the home. The large formal living room adjoins a spacious dining room perfect for gathering with friends and family. The dining room features crown molding and chair rail as well as a bay window with views to the rear yard. The large cook's kitchen with tile flooring and island cooktop provides ample space for the "Top Chef" in your household! A large custom-built pantry is located adjacent to the garage entrance, ideal for your Costco purchases. A generous breakfast room overlooks a step-down great room with a gas fireplace, wall of windows, and French door to the rear deck and garden area. On the upper level, there are three generous secondary bedrooms and a large hall bath with double bowl vanity, ceramic tile, and tub. The owner's suite features theirs & theirs closets with custom built-ins, a large sitting area in the gable end, and room enough for a King-sized bed! The owner's bath offers a soaking tub, a large separate shower, large double bowl vanity with designer granite countertop, and a private W/C. The lower level provides plenty of room for entertainment of all kinds! Enjoy the billiards area perfect for pool, table tennis, or wrap yourself in a Netflix binge in the media area with a walkout to the rear yard. A bonus wine room with wine racks will hold your precious vintage Virginia wines! A large storage room on this level is perfect for hiding holiday decor to help keep things tidy and neat. The lovely rear garden offers a good-sized deck and space to play and the garage is a car aficionados dream with adjustable built-ins and slat wall. Please note .. the pool table does not convey. Offer info is available in BRIGHT documents. Offers Tuesday at noon.. if any. Seller will respond in 24 hours
Location
State VA
County Prince William
Zoning PMR
Direction South
Rooms
Other Rooms Living Room, Dining Room, Primary Bedroom, Bedroom 2, Bedroom 3, Bedroom 4, Bedroom 5, Kitchen, Family Room, Library, Breakfast Room, Laundry, Other, Recreation Room, Storage Room, Bathroom 2, Bathroom 3, Hobby Room, Primary Bathroom, Half Bath
Basement Fully Finished, Walkout Stairs, Daylight, Partial
Interior
Interior Features Ceiling Fan(s), Window Treatments, Carpet, Chair Railings, Family Room Off Kitchen, Floor Plan - Open, Formal/Separate Dining Room, Kitchen - Eat-In, Kitchen - Island, Kitchen - Gourmet, Kitchen - Table Space, Pantry, Recessed Lighting, Soaking Tub, Upgraded Countertops, Wainscotting, Walk-in Closet(s), Wood Floors, Breakfast Area, Crown Moldings, Dining Area, Sprinkler System, Stall Shower, Tub Shower, Wine Storage
Hot Water Natural Gas
Heating Forced Air, Zoned
Cooling Central A/C, Zoned
Flooring Hardwood, Ceramic Tile, Carpet, Vinyl, Concrete
Fireplaces Number 1
Fireplaces Type Fireplace - Glass Doors, Mantel(s), Marble
Equipment Microwave, Dryer, Washer, Cooktop, Dishwasher, Disposal, Humidifier, Freezer, Oven - Wall, Refrigerator, Built-In Microwave
Fireplace Y
Window Features Double Hung,Energy Efficient,Screens
Appliance Microwave, Dryer, Washer, Cooktop, Dishwasher, Disposal, Humidifier, Freezer, Oven - Wall, Refrigerator, Built-In Microwave
Heat Source Natural Gas
Laundry Has Laundry, Upper Floor
Exterior
Exterior Feature Deck(s), Patio(s)
Garage Additional Storage Area, Garage - Front Entry, Built In
Garage Spaces 2.0
Utilities Available Cable TV, Electric Available, Phone Available, Sewer Available, Water Available
Amenities Available Golf Club, Golf Course, Golf Course Membership Available, Swimming Pool, Tennis Courts, Basketball Courts, Community Center, Club House, Meeting Room, Pool - Indoor, Pool - Outdoor, Fitness Center
Waterfront N
Water Access N
View Garden/Lawn
Roof Type Asphalt
Street Surface Black Top
Accessibility None
Porch Deck(s), Patio(s)
Road Frontage City/County
Parking Type Attached Garage
Attached Garage 2
Total Parking Spaces 2
Garage Y
Building
Lot Description Backs to Trees, Front Yard, Landscaping, Level, Rear Yard
Story 3
Sewer Public Sewer
Water Public
Architectural Style Colonial
Level or Stories 3
Additional Building Above Grade, Below Grade
Structure Type High
New Construction N
Schools
Elementary Schools Mountain View
Middle Schools Bull Run
High Schools Battlefield
School District Prince William County Public Schools
Others
HOA Fee Include Common Area Maintenance,Pool(s),Recreation Facility,Security Gate,Lawn Maintenance,Road Maintenance,Snow Removal,Trash
Senior Community No
Tax ID 7398-54-6877
Ownership Fee Simple
SqFt Source Assessor
Security Features Electric Alarm,Security System
Acceptable Financing Cash, Conventional, VA, FHA
Listing Terms Cash, Conventional, VA, FHA
Financing Cash,Conventional,VA,FHA
Special Listing Condition Standard
Read Less Info
Want to know what your home might be worth? Contact us for a FREE valuation!

Our team is ready to help you sell your home for the highest possible price ASAP

Bought with SERIF SOYDAN • KW Metro Center

"My job is to find and attract mastery-based agents to the office, protect the culture, and make sure everyone is happy! "






