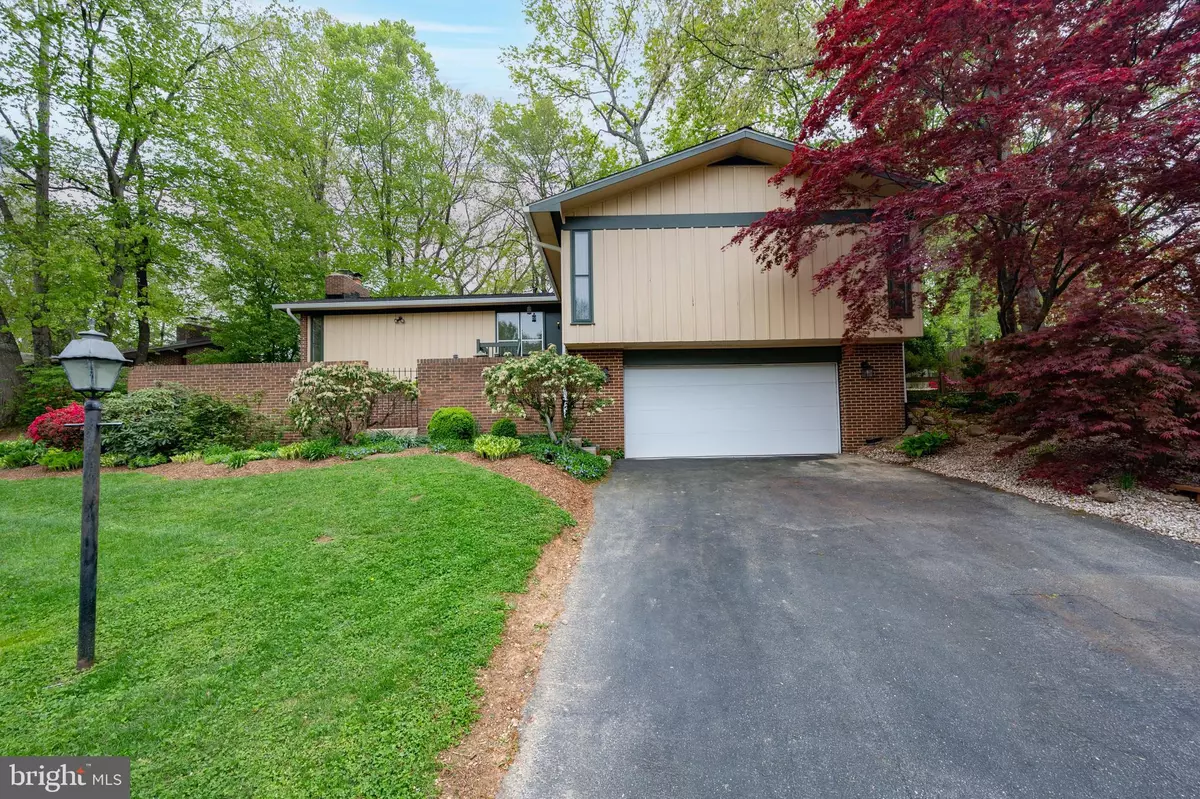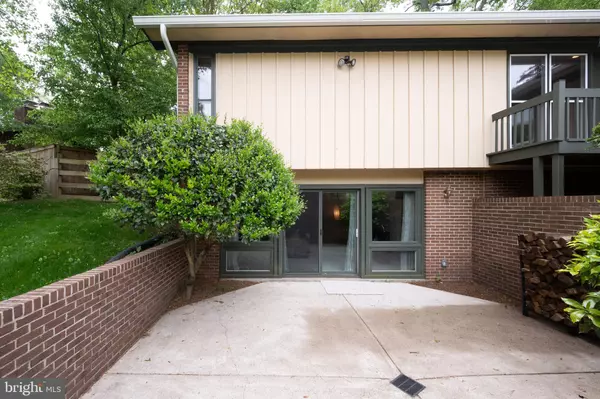$751,500
$700,000
7.4%For more information regarding the value of a property, please contact us for a free consultation.
4 Beds
3 Baths
2,595 SqFt
SOLD DATE : 07/02/2021
Key Details
Sold Price $751,500
Property Type Single Family Home
Sub Type Detached
Listing Status Sold
Purchase Type For Sale
Square Footage 2,595 sqft
Price per Sqft $289
Subdivision Woodleigh Woods
MLS Listing ID VAFX1195690
Sold Date 07/02/21
Style Contemporary,Mid-Century Modern
Bedrooms 4
Full Baths 3
HOA Fees $3/ann
HOA Y/N Y
Abv Grd Liv Area 1,680
Originating Board BRIGHT
Year Built 1970
Annual Tax Amount $7,005
Tax Year 2021
Lot Size 10,531 Sqft
Acres 0.24
Property Description
Situated a scenic 9 miles down the GW Parkway is a small community called Woodleigh Woods, a small enclave of mid-century modern homes on a dead-end street. 3711 Maryland St is a spacious rambler style home with beautiful, low maintenance landscaping and a 2 car garage/man cave featuring recessed lighting, epoxy flooring, and a 220 Volt hookup ready to charge your electric vehicle. The home offers outdoor living space in both the front and back of the house. As you enter through the front gate you arrive in the private courtyard, accessible from the lower level as well as the main level of the home. At the rear of the property, you will be pleased to find several areas in which to entertain, relax or play. A brick patio, spacious deck, play area, garden beds, and second brick patio area offers low maintenance yet highly functional backyard oasis that is fully fenced. The interior of the home is sure to please, the main level features hardwood floors, a gourmet kitchen, 3 bedrooms, 2 full baths, and newer floor-to-ceiling windows overlooking the backyard oasis. The lower level offers a large rec room that walks out to the courtyard - a great entertainment area, 4th bedroom, and full bath. Under 30 minutes to DC, Reagan National Airport, 495, and less than 10 minutes to Belvoir, this home has it all and waiting for your personal touch.
Location
State VA
County Fairfax
Zoning 121
Rooms
Other Rooms Living Room, Dining Room, Primary Bedroom, Bedroom 2, Bedroom 3, Bedroom 4, Kitchen, Recreation Room, Utility Room, Bathroom 2, Bathroom 3, Primary Bathroom
Basement Daylight, Full
Main Level Bedrooms 3
Interior
Interior Features Carpet, Combination Kitchen/Dining, Entry Level Bedroom, Kitchen - Gourmet, Kitchen - Island, Kitchen - Table Space, Recessed Lighting, Wood Floors
Hot Water Natural Gas
Heating Forced Air
Cooling Central A/C
Fireplaces Number 2
Fireplaces Type Brick, Gas/Propane, Screen, Wood
Equipment Built-In Microwave, Dishwasher, Disposal, Exhaust Fan, Oven/Range - Gas, Refrigerator, Washer, Water Heater
Fireplace Y
Appliance Built-In Microwave, Dishwasher, Disposal, Exhaust Fan, Oven/Range - Gas, Refrigerator, Washer, Water Heater
Heat Source Natural Gas
Exterior
Garage Additional Storage Area, Garage - Front Entry, Garage Door Opener, Inside Access
Garage Spaces 5.0
Waterfront N
Water Access N
Accessibility None
Parking Type Attached Garage, Driveway, On Street
Attached Garage 2
Total Parking Spaces 5
Garage Y
Building
Story 2
Sewer Public Sewer
Water Public
Architectural Style Contemporary, Mid-Century Modern
Level or Stories 2
Additional Building Above Grade, Below Grade
New Construction N
Schools
School District Fairfax County Public Schools
Others
HOA Fee Include Insurance,Common Area Maintenance
Senior Community No
Tax ID 1014 21 0006
Ownership Fee Simple
SqFt Source Assessor
Acceptable Financing Cash, Conventional, VA
Listing Terms Cash, Conventional, VA
Financing Cash,Conventional,VA
Special Listing Condition Standard
Read Less Info
Want to know what your home might be worth? Contact us for a FREE valuation!

Our team is ready to help you sell your home for the highest possible price ASAP

Bought with Leslie Atkinson • Coldwell Banker Realty

"My job is to find and attract mastery-based agents to the office, protect the culture, and make sure everyone is happy! "






