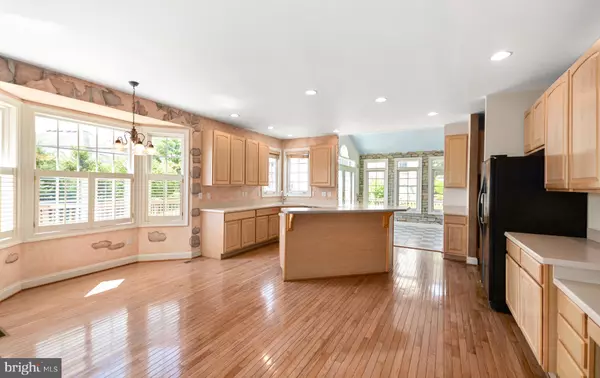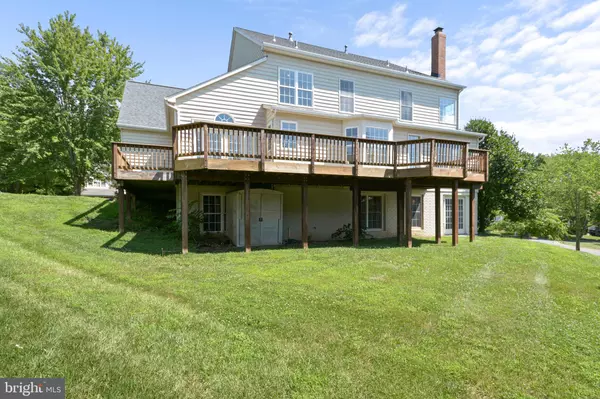$780,000
$799,997
2.5%For more information regarding the value of a property, please contact us for a free consultation.
5 Beds
5 Baths
5,503 SqFt
SOLD DATE : 09/14/2021
Key Details
Sold Price $780,000
Property Type Single Family Home
Sub Type Detached
Listing Status Sold
Purchase Type For Sale
Square Footage 5,503 sqft
Price per Sqft $141
Subdivision Villages Of Urbana
MLS Listing ID MDFR2002192
Sold Date 09/14/21
Style Colonial
Bedrooms 5
Full Baths 4
Half Baths 1
HOA Fees $105/mo
HOA Y/N Y
Abv Grd Liv Area 3,820
Originating Board BRIGHT
Year Built 2000
Annual Tax Amount $6,866
Tax Year 2020
Lot Size 0.341 Acres
Acres 0.34
Property Description
***Offer Deadline Monday July 19th at 10am*** If you are looking for a home in Urbana that has ample size, a LARGE open living area, a fully finished basement with full bath, an oversized rear deck then you must check out 9111 John Simmons St. There is a new roof in 2020 and there is only 8 years left on the Urbana CDA tax. Could do some updating and still be less than what new homes are selling for across the street in Stone Barn. Desirable location with many community amenities very close by. Main floor features an open kitchen, a sunroom, a butler's pantry/bar area, and your own dedicated home office. The upper level has a grand owners suit with a sitting room and expansive master bathroom. There are an additional 3 oversized bedroom and 2 full baths on the upper level. The lower includes a large workout room/office, a great room, and an additional bedroom, making 5 in total, plus a full bath. An investment in Urbana and all that it offers is ready for you at John Simmons Street.
Location
State MD
County Frederick
Zoning PUD
Rooms
Other Rooms Living Room, Dining Room, Primary Bedroom, Sitting Room, Bedroom 2, Bedroom 4, Bedroom 5, Kitchen, Family Room, Sun/Florida Room, Exercise Room, Office, Recreation Room, Bathroom 3
Basement Fully Finished
Interior
Interior Features Butlers Pantry, Carpet, Ceiling Fan(s), Chair Railings, Crown Moldings, Family Room Off Kitchen, Formal/Separate Dining Room, Kitchen - Eat-In, Primary Bath(s), Recessed Lighting, Soaking Tub, Stall Shower, Tub Shower, Wood Floors
Hot Water Natural Gas
Heating Forced Air, Central
Cooling Central A/C, Ceiling Fan(s)
Flooring Carpet, Hardwood, Ceramic Tile, Vinyl
Fireplaces Number 1
Fireplaces Type Mantel(s), Wood
Equipment Washer, Dryer, Cooktop, Dishwasher, Disposal, Refrigerator, Icemaker, Oven - Double, Water Heater, Exhaust Fan
Furnishings No
Fireplace Y
Window Features Screens
Appliance Washer, Dryer, Cooktop, Dishwasher, Disposal, Refrigerator, Icemaker, Oven - Double, Water Heater, Exhaust Fan
Heat Source Natural Gas
Exterior
Exterior Feature Deck(s)
Garage Garage - Side Entry
Garage Spaces 8.0
Amenities Available Club House, Pool - Outdoor, Tennis Courts, Tot Lots/Playground
Waterfront N
Water Access N
Roof Type Shingle
Accessibility None
Porch Deck(s)
Parking Type Attached Garage, Driveway
Attached Garage 2
Total Parking Spaces 8
Garage Y
Building
Story 3
Sewer Public Sewer
Water Public
Architectural Style Colonial
Level or Stories 3
Additional Building Above Grade, Below Grade
Structure Type 2 Story Ceilings,Vaulted Ceilings
New Construction N
Schools
Elementary Schools Urbana
Middle Schools Urbana
High Schools Urbana
School District Frederick County Public Schools
Others
Pets Allowed Y
Senior Community No
Tax ID 1107223366
Ownership Fee Simple
SqFt Source Assessor
Horse Property N
Special Listing Condition Standard
Pets Description Cats OK, Dogs OK
Read Less Info
Want to know what your home might be worth? Contact us for a FREE valuation!

Our team is ready to help you sell your home for the highest possible price ASAP

Bought with Victor A Ogun • Eagle Real Estate Services, LLC

"My job is to find and attract mastery-based agents to the office, protect the culture, and make sure everyone is happy! "






