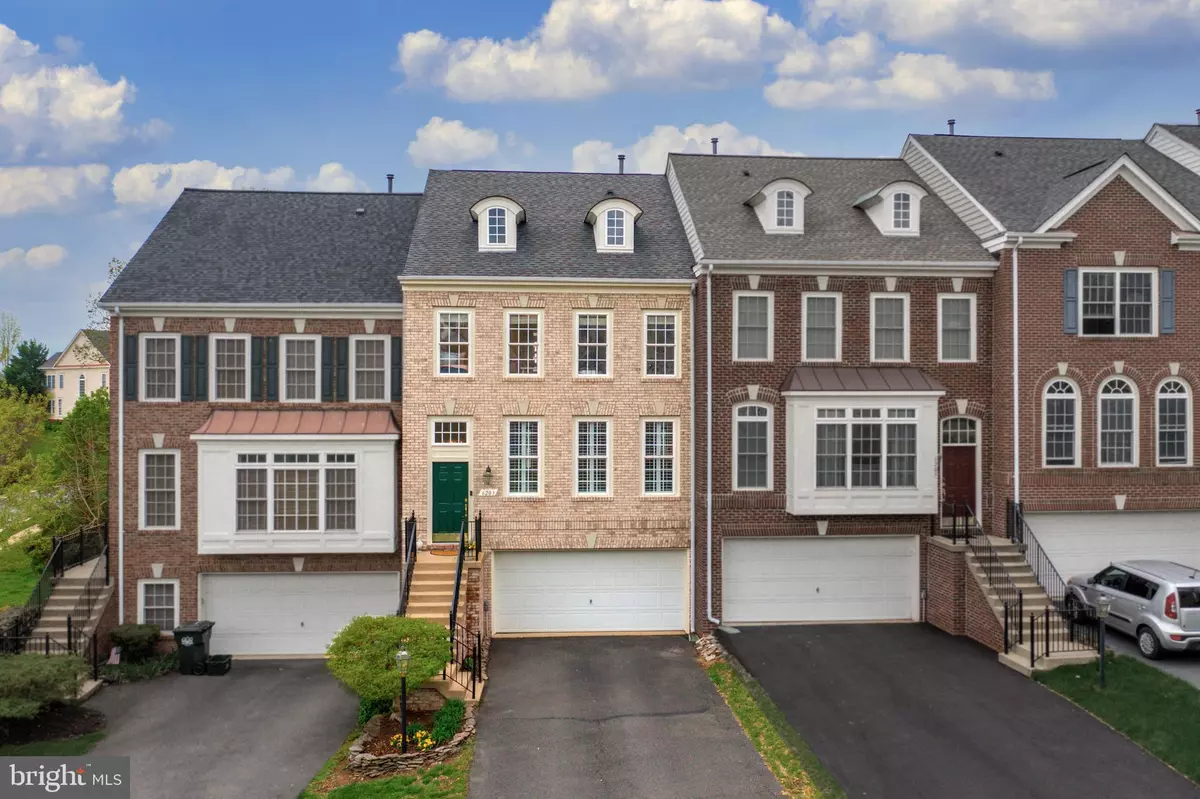$500,000
$479,900
4.2%For more information regarding the value of a property, please contact us for a free consultation.
3 Beds
3 Baths
2,357 SqFt
SOLD DATE : 05/26/2021
Key Details
Sold Price $500,000
Property Type Townhouse
Sub Type Interior Row/Townhouse
Listing Status Sold
Purchase Type For Sale
Square Footage 2,357 sqft
Price per Sqft $212
Subdivision Piedmont
MLS Listing ID VAPW519672
Sold Date 05/26/21
Style Colonial
Bedrooms 3
Full Baths 2
Half Baths 1
HOA Fees $175/mo
HOA Y/N Y
Abv Grd Liv Area 2,034
Originating Board BRIGHT
Year Built 2002
Annual Tax Amount $4,455
Tax Year 2021
Lot Size 2,570 Sqft
Acres 0.06
Property Description
Get ready to fall in love with this luxury brick town home and the exceptional opportunity to live in the exclusive gated community of Piedmont. The moment you walk in you will feel at home with this open floor plan and the beautiful hardwood floors, just installed in 2020. The family room and dining room are spacious and perfect for any gathering adorned with crown molding and plantation shutters. The gourmet kitchen boasts granite countertops, stainless steel appliances, recessed lighting, and a new chandelier over the kitchen table space. The upper level has three spacious bedrooms and two full baths. At the end of each day, retreat to the owners suite with plenty of space, walk in closet, and spa style bathroom offering separate tub and shower in hand laid ceramic tile. The large finished walk out basement offers plenty of natural light and is versatile to fit any need which can be used as a home office, rec-room for kids, home theatre, or exercise room. At the end of a long week, enjoy nature and your favorite beverage on the huge rear deck overlooking treed community space for truly relaxing weekends or evenings. The fully fenced back yard offers a patio and gazebo for even more outdoor space. Rest assured knowing the HVAC was just replaced in August. This home will allow the next owners to live an exceptional lifestyle in the sought after community of Piedmont with community clubhouse offer many activities, exercise room, sport courts, playgrounds, pool, and with Golf Course membership available. There is too much to list making this town home a must see. Dont miss this opportunity; this one will not last long!
Location
State VA
County Prince William
Zoning PMR
Rooms
Basement Fully Finished, Walkout Level
Interior
Interior Features Attic, Carpet, Ceiling Fan(s), Chair Railings, Dining Area, Floor Plan - Open, Kitchen - Gourmet, Kitchen - Table Space, Upgraded Countertops, Walk-in Closet(s), Window Treatments
Hot Water Natural Gas
Heating Forced Air
Cooling Central A/C
Fireplaces Number 1
Heat Source Natural Gas
Exterior
Garage Garage - Front Entry
Garage Spaces 2.0
Amenities Available Basketball Courts, Club House, Common Grounds, Gated Community, Golf Course Membership Available, Tot Lots/Playground, Tennis Courts, Pool - Indoor, Pool - Outdoor
Waterfront N
Water Access N
Accessibility None
Parking Type Attached Garage
Attached Garage 2
Total Parking Spaces 2
Garage Y
Building
Story 3
Sewer Public Sewer
Water Public
Architectural Style Colonial
Level or Stories 3
Additional Building Above Grade, Below Grade
New Construction N
Schools
Elementary Schools Mountain View
Middle Schools Bull Run
High Schools Battlefield
School District Prince William County Public Schools
Others
Senior Community No
Tax ID 7398-24-3033
Ownership Fee Simple
SqFt Source Assessor
Special Listing Condition Standard
Read Less Info
Want to know what your home might be worth? Contact us for a FREE valuation!

Our team is ready to help you sell your home for the highest possible price ASAP

Bought with Tammy L Irby • Samson Properties

"My job is to find and attract mastery-based agents to the office, protect the culture, and make sure everyone is happy! "






