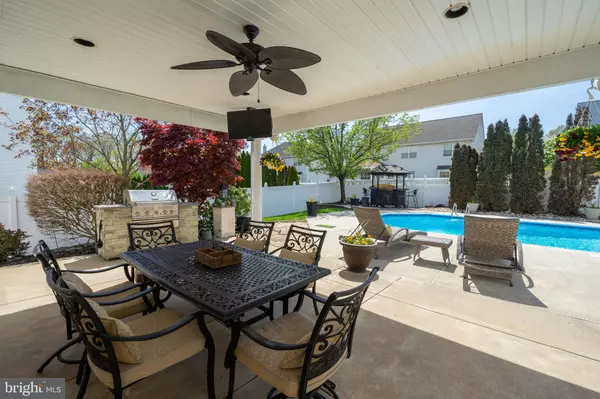$420,000
$410,000
2.4%For more information regarding the value of a property, please contact us for a free consultation.
4 Beds
3 Baths
2,527 SqFt
SOLD DATE : 07/09/2021
Key Details
Sold Price $420,000
Property Type Single Family Home
Sub Type Detached
Listing Status Sold
Purchase Type For Sale
Square Footage 2,527 sqft
Price per Sqft $166
Subdivision Surrey Lake
MLS Listing ID NJGL274350
Sold Date 07/09/21
Style Colonial
Bedrooms 4
Full Baths 2
Half Baths 1
HOA Y/N N
Abv Grd Liv Area 2,527
Originating Board BRIGHT
Year Built 1997
Annual Tax Amount $10,873
Tax Year 2020
Lot Size 9,375 Sqft
Acres 0.22
Lot Dimensions 75.00 x 125.00
Property Description
This meticulously maintained and updated Colonial-Style home is located in the very desirable Surrey Lake Estates. As you arrive to the home, take in the brick walkway that leads you to the welcoming front porch. The timeless wooden door opens into the foyer with updated light fixtures and sophisticated wains-coating. The exceptional living and dining room feature an open floor plan highlighting natural sunlight, wooden shutters, and a refined chandelier. If you like to entertain, this kitchen is exactly what you're looking for. Highlighting solid wooden cabinets, granite countertops, stainless steel appliances, stone tile and a full pantry. The kitchen leads into an open space with a gas fireplace, which is ideal for relaxing, reading a book, or getting cozy by the fire. Towards the back end of the house, you will find a great room with high ceilings and a brand new wooden ceiling fan. This space, surrounded by shuttered windows and two doors with sliding blinds, has everything you need to relax, entertain and enjoy life fully. Stepping into the backyard, you will feel like you are in your own private fenced-in oasis. Sitting under the outdoor pavilion, you can take in the serene landscape of the in-ground pool, two brick-paved patios, and a shed with more than enough storage. This yard has always been professionally maintained with a sprinkler system. The first floor also features an updated half bath, laundry room, and inside access to your 2 car garage with one automatic door opener. Moving up to the second floor, the master bedroom is spacious with tall ceilings, a walk-in closet, and recently updated private full bath with dual sinks, granite countertops, soaking tub, and full glass shower. The other 3 generously sized bedrooms on this floor are adjacent to the full hall bath, including stone tile and granite counter tops. A brand new roof was just installed! The Surrey Lake community has everything to offer with wooded areas, a private community lake, and nature trails. This development sits in a prime location just off of Rt 42 and 55, making it easy to get to the Philadelphia or the Jersey Shore beaches in no time. Sellers have done an amazing job maintaining this home so all you have to do is move in!!
Location
State NJ
County Gloucester
Area Washington Twp (20818)
Zoning PR1
Interior
Interior Features Attic, Ceiling Fan(s), Combination Dining/Living, Crown Moldings, Dining Area, Floor Plan - Open, Kitchen - Eat-In, Recessed Lighting, Soaking Tub, Tub Shower, Wainscotting, Walk-in Closet(s), WhirlPool/HotTub, Wood Floors
Hot Water 60+ Gallon Tank
Heating Forced Air
Cooling Central A/C
Flooring Hardwood, Laminated
Fireplaces Type Electric, Stone
Equipment Dishwasher, Disposal, Dryer, Icemaker, Microwave, Refrigerator, Six Burner Stove, Stove, Washer
Furnishings No
Fireplace Y
Appliance Dishwasher, Disposal, Dryer, Icemaker, Microwave, Refrigerator, Six Burner Stove, Stove, Washer
Heat Source Natural Gas
Laundry Main Floor
Exterior
Exterior Feature Patio(s), Porch(es)
Garage Covered Parking, Garage Door Opener
Garage Spaces 2.0
Waterfront N
Water Access N
Roof Type Asphalt
Accessibility Level Entry - Main
Porch Patio(s), Porch(es)
Parking Type Attached Garage, Driveway
Attached Garage 2
Total Parking Spaces 2
Garage Y
Building
Story 2
Sewer Public Sewer
Water Community
Architectural Style Colonial
Level or Stories 2
Additional Building Above Grade, Below Grade
New Construction N
Schools
Elementary Schools Wedgwood
Middle Schools Chestnut Ridge
High Schools Washington Township
School District Washington Township Public Schools
Others
Senior Community No
Tax ID 18-00199 13-00010
Ownership Fee Simple
SqFt Source Assessor
Security Features Carbon Monoxide Detector(s)
Acceptable Financing Conventional, FHA, Cash, Contract, Negotiable, VA
Listing Terms Conventional, FHA, Cash, Contract, Negotiable, VA
Financing Conventional,FHA,Cash,Contract,Negotiable,VA
Special Listing Condition Standard
Read Less Info
Want to know what your home might be worth? Contact us for a FREE valuation!

Our team is ready to help you sell your home for the highest possible price ASAP

Bought with Ryan Vince • Tim Kerr Sotheby's International Realty

"My job is to find and attract mastery-based agents to the office, protect the culture, and make sure everyone is happy! "






