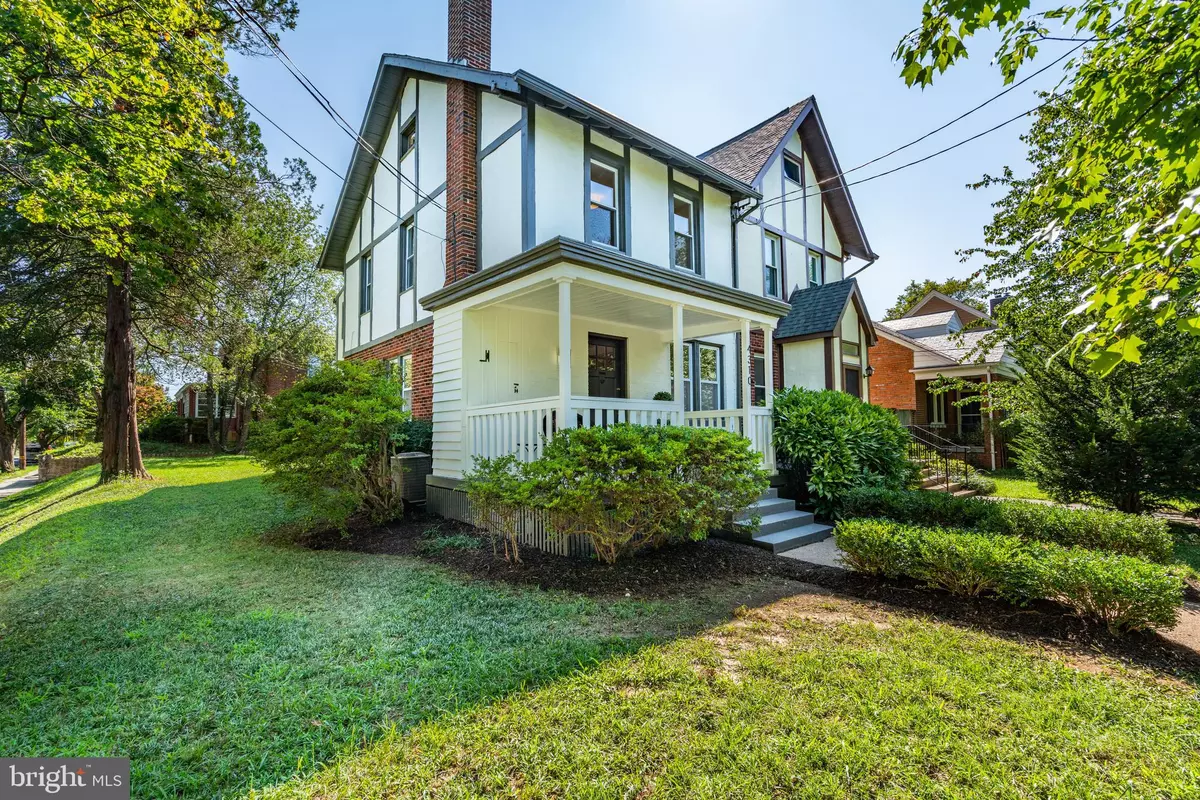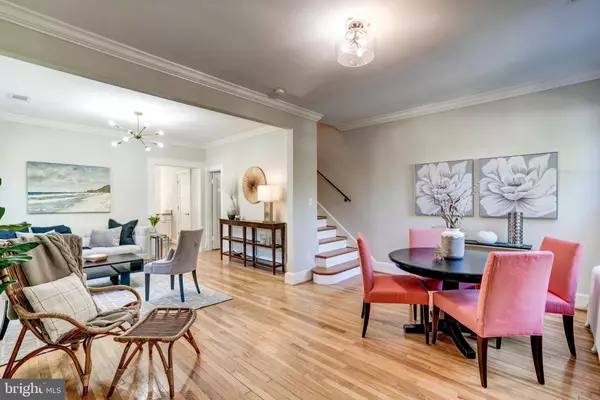$1,160,000
$1,029,000
12.7%For more information regarding the value of a property, please contact us for a free consultation.
3 Beds
3 Baths
1,800 SqFt
SOLD DATE : 10/08/2021
Key Details
Sold Price $1,160,000
Property Type Single Family Home
Sub Type Twin/Semi-Detached
Listing Status Sold
Purchase Type For Sale
Square Footage 1,800 sqft
Price per Sqft $644
Subdivision American University Park
MLS Listing ID DCDC2005996
Sold Date 10/08/21
Style Tudor
Bedrooms 3
Full Baths 2
Half Baths 1
HOA Y/N N
Abv Grd Liv Area 1,300
Originating Board BRIGHT
Year Built 1926
Annual Tax Amount $5,294
Tax Year 2020
Lot Size 4,600 Sqft
Acres 0.11
Property Description
AU Park at its best - location, classic charm, on a beautiful, corner lot. This Tudor-inspired three bedroom home lives large with ample space for any lifestyle - enjoy from day one!
Sited on a tree-lined block in the heart of the AU Park, 4310 Brandywine Street is a 3BR/2.5BA semi-detached home that offers the best of suburban-living with the uber-convenience of being mere blocks to Metro, shops, restaurants, and parks.
Guests will linger on the covered porch as a welcome respite from the hustle and bustle nearby. Glowing, freshly refinished hardwoods, fresh paint, and statement light fixtures compliment the original high ceilings, woodwork, and stone fireplace surround.
Main floor features living and dining spaces, updated eat-in kitchen with granite breakfast bar, stainless appliances, powder room, and easy access to the back garden.
Upstairs you will find three bedrooms, loads of closet space, and a hallway bath. The largest bedroom incorporates extra square footage with enough room for a future en suite bath. Pull-down attic offers even more potential
The finished lower level includes a recreation room, another full bath, office, laundry, storage, and a separate back entrance. New tile floor, recessed lighting, and fresh paint means you can use this flex space from the moment you arrive as an additional living room, playroom, office or guest suite.
On-street parking is ample and easy; or join your neighbors who utilize the Metro for all their daily concerns - whether commuting, shopping, or dining. 4310 Brandywine is just steps to Tenleytown (Metro, Whole Foods, 2 Amys, Le Chat Noir, Matisse, Surfside), Spring Valley (Millies, Pizza Paradiso, Wagshals) and Friendship Heights (Whole Foods, Amazon Fresh, Sushiko, Clydes and Lias.) Turtle Park is a local favorite, while Janney Elementary is just a couple blocks away.
4310 Brandywine Street charms from first glance -- start your new life on this tranquil, quiet corner in the heart of all that AU Park has to offer.
Location
State DC
County Washington
Zoning RES
Rooms
Other Rooms Living Room, Dining Room, Primary Bedroom, Bedroom 2, Bedroom 3, Kitchen, Laundry, Attic
Basement Outside Entrance, Rear Entrance, Fully Finished, Heated, Improved
Interior
Interior Features Breakfast Area, Kitchen - Island, Kitchen - Table Space, Upgraded Countertops, Floor Plan - Traditional
Hot Water Natural Gas
Heating Radiator
Cooling Central A/C
Flooring Hardwood, Ceramic Tile
Fireplaces Number 1
Equipment Dishwasher, Disposal, Dryer, Energy Efficient Appliances, Exhaust Fan, Freezer, Icemaker, Microwave, Oven - Self Cleaning, Oven/Range - Gas, Refrigerator, Washer
Fireplace Y
Window Features Double Pane,Low-E,Screens
Appliance Dishwasher, Disposal, Dryer, Energy Efficient Appliances, Exhaust Fan, Freezer, Icemaker, Microwave, Oven - Self Cleaning, Oven/Range - Gas, Refrigerator, Washer
Heat Source Natural Gas
Exterior
Exterior Feature Screened
Waterfront N
Water Access N
Street Surface Alley
Accessibility None
Porch Screened
Road Frontage Public
Parking Type On Street
Garage N
Building
Lot Description Corner
Story 2
Foundation Slab
Sewer Public Sewer
Water Public
Architectural Style Tudor
Level or Stories 2
Additional Building Above Grade, Below Grade
Structure Type 9'+ Ceilings,Dry Wall,Plaster Walls
New Construction N
Schools
Elementary Schools Janney
Middle Schools Deal
High Schools Jackson-Reed
School District District Of Columbia Public Schools
Others
Pets Allowed N
Senior Community No
Tax ID 1647//0805
Ownership Fee Simple
SqFt Source Estimated
Security Features Main Entrance Lock,Smoke Detector
Special Listing Condition Standard
Read Less Info
Want to know what your home might be worth? Contact us for a FREE valuation!

Our team is ready to help you sell your home for the highest possible price ASAP

Bought with Robert G Carter • Compass

"My job is to find and attract mastery-based agents to the office, protect the culture, and make sure everyone is happy! "






