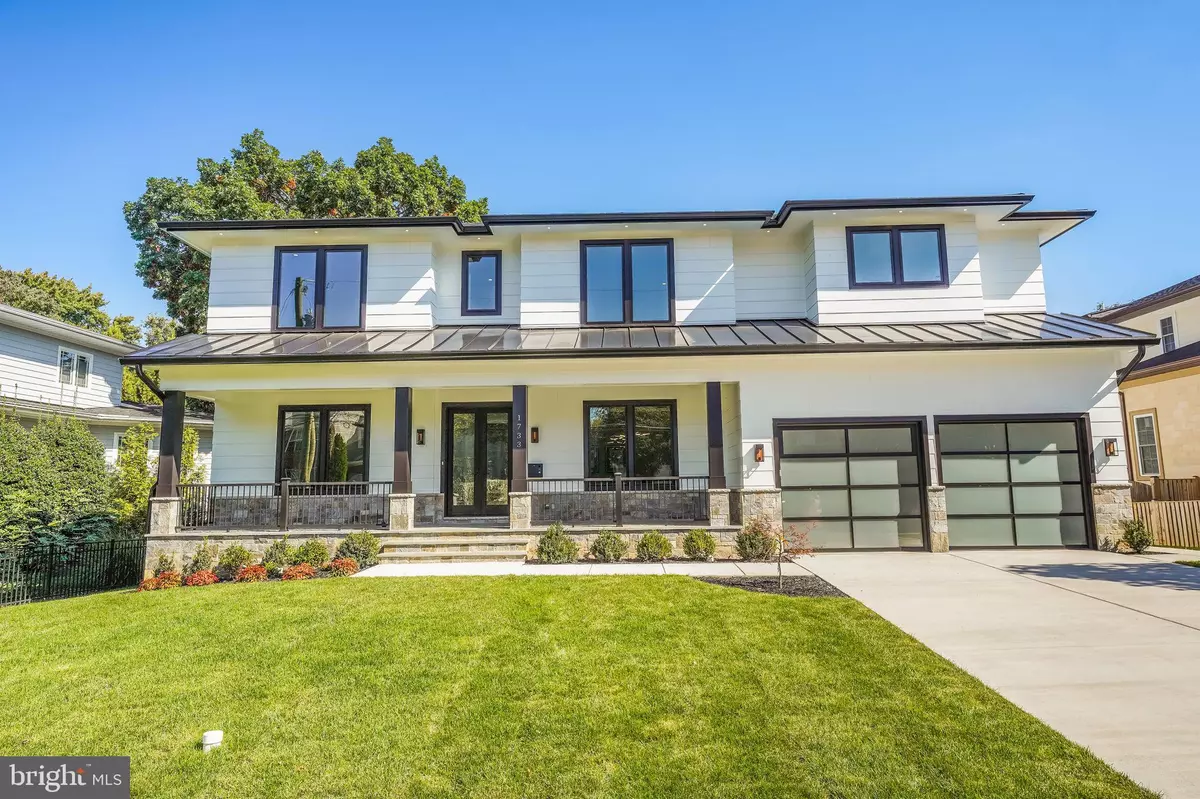$1,949,000
$1,949,000
For more information regarding the value of a property, please contact us for a free consultation.
8 Beds
8 Baths
7,176 SqFt
SOLD DATE : 11/10/2022
Key Details
Sold Price $1,949,000
Property Type Single Family Home
Sub Type Detached
Listing Status Sold
Purchase Type For Sale
Square Footage 7,176 sqft
Price per Sqft $271
Subdivision Pimmit Hills
MLS Listing ID VAFX2098776
Sold Date 11/10/22
Style Contemporary
Bedrooms 8
Full Baths 7
Half Baths 1
HOA Y/N N
Abv Grd Liv Area 5,114
Originating Board BRIGHT
Year Built 2022
Annual Tax Amount $6,226
Tax Year 2020
Lot Size 0.267 Acres
Acres 0.27
Property Description
DS Homes Presents..
Modern design and luxury are uniquely embodied in this spectacular new quality-built home! Boasting approximately 7,100 square feet of open space, this home invites the most discerning clients to appreciate the bold features, yet warmth of this stunning home. Crafted with the finest materials and
some exquisite modern finishes, this home has an abundance of natural light throughout, suspended ceilings, stained hardwood floors on 2 levels, a main level bedroom/office with a private full bath, a spacious Chef’s Kitchen with Quartz countertops, high end appliances and a large pantry. Additionally, enjoy the stone covered porch off the breakfast room for some quiet time. The upper level includes a luxurious primary suite with dual walk-in closets, a private balcony, two other en-suites with their own private baths, two bedrooms that share a full bath and a laundry room. The walk-up lower-level entertainment area features a show stopping signature Quartz bar with a beverage cooler, dishwasher and glass shelves, a spacious recreation room, two bedrooms, a full bath and a media room. The exterior has a professionally manicured yard and
an attached two car garage. OPEN SUNDAY, 10/16, 2-4 pm
Location
State VA
County Fairfax
Zoning 140
Rooms
Other Rooms Living Room, Dining Room, Primary Bedroom, Bedroom 2, Bedroom 3, Bedroom 4, Bedroom 5, Kitchen, Family Room, Foyer, Breakfast Room, Laundry, Mud Room, Recreation Room, Bathroom 2, Bathroom 3, Primary Bathroom, Full Bath, Additional Bedroom
Main Level Bedrooms 1
Interior
Interior Features Breakfast Area, Bar, Built-Ins, Butlers Pantry, Combination Kitchen/Dining, Dining Area, Entry Level Bedroom, Family Room Off Kitchen, Floor Plan - Open, Formal/Separate Dining Room, Kitchen - Gourmet, Kitchen - Island, Pantry, Primary Bath(s), Recessed Lighting, Soaking Tub, Upgraded Countertops, Walk-in Closet(s), Wet/Dry Bar, Wine Storage, Wood Floors
Hot Water Natural Gas
Heating Forced Air
Cooling Central A/C
Equipment Built-In Microwave, Dishwasher, Disposal, Oven - Double, Oven - Wall, Oven/Range - Gas, Range Hood, Refrigerator, Stainless Steel Appliances
Fireplace Y
Appliance Built-In Microwave, Dishwasher, Disposal, Oven - Double, Oven - Wall, Oven/Range - Gas, Range Hood, Refrigerator, Stainless Steel Appliances
Heat Source Natural Gas
Exterior
Exterior Feature Balcony, Porch(es)
Waterfront N
Water Access N
Accessibility None
Porch Balcony, Porch(es)
Parking Type Off Site, Driveway
Garage N
Building
Story 3
Foundation Permanent
Sewer Public Sewer
Water Public
Architectural Style Contemporary
Level or Stories 3
Additional Building Above Grade, Below Grade
New Construction Y
Schools
School District Fairfax County Public Schools
Others
Senior Community No
Tax ID 0303 04 0078
Ownership Fee Simple
SqFt Source Estimated
Acceptable Financing Cash, Conventional, FHA, VA
Listing Terms Cash, Conventional, FHA, VA
Financing Cash,Conventional,FHA,VA
Special Listing Condition Standard
Read Less Info
Want to know what your home might be worth? Contact us for a FREE valuation!

Our team is ready to help you sell your home for the highest possible price ASAP

Bought with Heeran Lee • NewStar 1st Realty, LLC

"My job is to find and attract mastery-based agents to the office, protect the culture, and make sure everyone is happy! "






