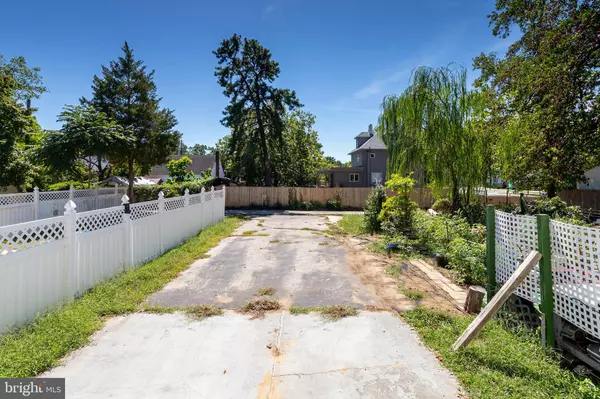$101,500
$79,900
27.0%For more information regarding the value of a property, please contact us for a free consultation.
3 Beds
1 Bath
976 SqFt
SOLD DATE : 09/30/2022
Key Details
Sold Price $101,500
Property Type Single Family Home
Sub Type Twin/Semi-Detached
Listing Status Sold
Purchase Type For Sale
Square Footage 976 sqft
Price per Sqft $103
Subdivision None Available
MLS Listing ID NJCB2008942
Sold Date 09/30/22
Style Colonial
Bedrooms 3
Full Baths 1
HOA Y/N N
Abv Grd Liv Area 976
Originating Board BRIGHT
Year Built 1925
Annual Tax Amount $3,033
Tax Year 2021
Lot Size 3,000 Sqft
Acres 0.07
Lot Dimensions 25.00 x 120.00
Property Description
Don't miss out on this 3 bedroom, 1 full bath, twin style home with a partially finished basement. This very fairly priced home also features a 3 car driveway in the rear of the home, accessed through a rear alleyway. This bonus feature is perfect for easy access to your home without having to park on the main road. You will love the front covered porch. Perfect spot to relax with the morning cup of coffee. Step inside to the spacious living room with freshly painted walls & wood floors, which flow into the open dining room. The adjoining kitchen features freshly painted oak front cabinetry double sink, 5-burner gas range, and refrigerator. The rear door steps out to the rear yard and driveway. The 2nd floor features 3 spacious bedrooms with freshly painted walls and wood floors. Also featured is a newly remodeled full bathroom. The hallway features a walk-in closet which can be used for the middle bedroom. Another bonus features is the basement that features a 15 x 19 partially finished room with finished walls, painted floors, which could be used in many ways. The basement also features the laundry hookups, gas hot air heater, gas hot water heater, 100-amp electrical service, and Bilco doors with stairs out to the rear yard. This home is conveniently located to area schools, shopping, restaurants, home improvement centers, shopping mall, Rt 47, Rt 49, and Rt 55 for easy access to Delaware, the City, and the Jersey shore all within minutes. Hurry before this one is gone!
Location
State NJ
County Cumberland
Area Millville City (20610)
Zoning RESIDENTIAL
Rooms
Other Rooms Living Room, Dining Room, Primary Bedroom, Bedroom 2, Bedroom 3, Kitchen, Den, Full Bath
Basement Partially Finished, Walkout Stairs
Interior
Interior Features Kitchen - Eat-In, Tub Shower, Walk-in Closet(s), Wood Floors
Hot Water Natural Gas
Heating Forced Air
Cooling Window Unit(s)
Flooring Wood, Laminated
Equipment Dryer - Electric, Oven/Range - Gas, Refrigerator, Washer, Water Heater
Furnishings No
Fireplace N
Appliance Dryer - Electric, Oven/Range - Gas, Refrigerator, Washer, Water Heater
Heat Source Natural Gas
Laundry Basement
Exterior
Exterior Feature Porch(es)
Garage Spaces 3.0
Utilities Available Above Ground
Waterfront N
Water Access N
Roof Type Pitched,Shingle
Street Surface Black Top
Accessibility None
Porch Porch(es)
Road Frontage City/County
Parking Type Driveway
Total Parking Spaces 3
Garage N
Building
Lot Description Front Yard, Level, Rear Yard, SideYard(s)
Story 2
Foundation Block
Sewer Public Sewer
Water Public
Architectural Style Colonial
Level or Stories 2
Additional Building Above Grade, Below Grade
New Construction N
Schools
Middle Schools Lakeside
High Schools Millville Senior
School District Millville Board Of Education
Others
Pets Allowed Y
Senior Community No
Tax ID 10-00452-00004
Ownership Fee Simple
SqFt Source Assessor
Acceptable Financing Cash, Conventional, FHA, VA
Horse Property N
Listing Terms Cash, Conventional, FHA, VA
Financing Cash,Conventional,FHA,VA
Special Listing Condition Standard
Pets Description No Pet Restrictions
Read Less Info
Want to know what your home might be worth? Contact us for a FREE valuation!

Our team is ready to help you sell your home for the highest possible price ASAP

Bought with Teal M Levick • Keller Williams Prime Realty

"My job is to find and attract mastery-based agents to the office, protect the culture, and make sure everyone is happy! "






