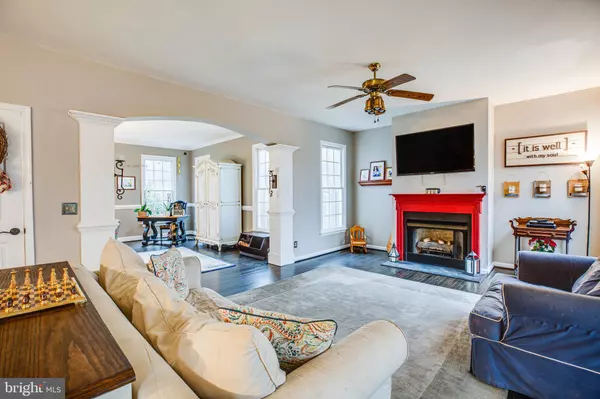$531,500
$509,000
4.4%For more information regarding the value of a property, please contact us for a free consultation.
4 Beds
4 Baths
3,120 SqFt
SOLD DATE : 05/10/2021
Key Details
Sold Price $531,500
Property Type Single Family Home
Sub Type Detached
Listing Status Sold
Purchase Type For Sale
Square Footage 3,120 sqft
Price per Sqft $170
Subdivision Estates Of Chancellorsville
MLS Listing ID VASP229994
Sold Date 05/10/21
Style Colonial
Bedrooms 4
Full Baths 3
Half Baths 1
HOA Fees $20/ann
HOA Y/N Y
Abv Grd Liv Area 2,320
Originating Board BRIGHT
Year Built 1997
Annual Tax Amount $3,095
Tax Year 2020
Lot Size 4.020 Acres
Acres 4.02
Property Description
Welcome home to this beautiful colonial situated on one of the largest lots in the Estates of Chancellorsville. Nestled on a culdesac street and sitting on just over 4 acres, this lot provides an large front yard and large tree-lined back and side yards giving owners peace, privacy, and tranquility. The positioning of the septic system in the front yard allows the ability to add a private pool. The backyard is a nature lovers dream, complete with zip line, cleared paths through the woods, firepit, and a creek. The extra large shed also offers ample additional storage. As you enter the interior of the home, you are greeted with espresso hardwood floors throughout. There is a separate formal dining room with elegant dental crown molding and chair rail, perfect for dinner party entertainment. The Living Room/Family room arched entryway has been widened to create an open feel floor plan with plenty of natural light coming from the large screened in porch. The home's Kitchen has been renovated for gourmet cooking with custom stone work around the natural gas oven, granite counter tops, large island with under counter microwave, gorgeous updated cabinetry with soft close drawers/silverware organizer drawer/cookie sheet cabinets, and stainless appliances. The home's upper level adorns a large master suite with two large walk-in closets, ensuite with separate water closet and linen closet, three additional bedrooms, and updated hall bath. The home's lower level is the perfect rec room with a wonderful pub feel! Custom stone and brick work is featured on the walls as well as extensive trim throughout. In addition to the tier theater room seating, the basement is lined exposed brick and exposed beams , shiplap area to add a mini fridge, and cozy electric fireplace. Built-in reading nooks, built-in bunkbeds, a full hall bath and extra (NTC) bedroom, and extensive bead board trim completes this fantastic lower level. Two new HVAC (2015), Dishwasher (2020), all appliances and water heater (2014), Sump Pump (2019), additional insulation/sound proofing added on basement ceiling, garage doors (2020), whole house water filter,
Location
State VA
County Spotsylvania
Zoning RU
Rooms
Basement Walkout Level, Sump Pump, Fully Finished
Interior
Interior Features Breakfast Area, Built-Ins, Carpet, Ceiling Fan(s), Chair Railings, Combination Kitchen/Living, Crown Moldings, Family Room Off Kitchen, Floor Plan - Open, Floor Plan - Traditional, Formal/Separate Dining Room, Kitchen - Gourmet, Kitchen - Island, Pantry, Recessed Lighting, Soaking Tub, Stall Shower, Tub Shower, Upgraded Countertops, Walk-in Closet(s), Water Treat System, Wood Floors
Hot Water Natural Gas
Heating Heat Pump(s)
Cooling Ceiling Fan(s), Central A/C
Flooring Carpet, Hardwood, Ceramic Tile
Fireplaces Number 2
Fireplaces Type Electric, Gas/Propane, Mantel(s)
Equipment Built-In Microwave, Dishwasher, Disposal, Dryer, Icemaker, Oven - Wall, Stainless Steel Appliances, Stove, Washer, Water Heater
Fireplace Y
Appliance Built-In Microwave, Dishwasher, Disposal, Dryer, Icemaker, Oven - Wall, Stainless Steel Appliances, Stove, Washer, Water Heater
Heat Source Natural Gas, Electric
Laundry Main Floor, Dryer In Unit, Washer In Unit
Exterior
Exterior Feature Deck(s), Screened, Porch(es)
Garage Garage Door Opener, Garage - Side Entry
Garage Spaces 2.0
Amenities Available Common Grounds
Waterfront N
Water Access N
Accessibility None
Porch Deck(s), Screened, Porch(es)
Parking Type Driveway, Attached Garage
Attached Garage 2
Total Parking Spaces 2
Garage Y
Building
Lot Description Backs - Parkland, Backs to Trees, Cul-de-sac, Front Yard, Level, Private, Rear Yard, Stream/Creek, Trees/Wooded
Story 3
Sewer On Site Septic
Water Well
Architectural Style Colonial
Level or Stories 3
Additional Building Above Grade, Below Grade
Structure Type Beamed Ceilings,Brick
New Construction N
Schools
School District Spotsylvania County Public Schools
Others
Senior Community No
Tax ID 4D3-69-
Ownership Fee Simple
SqFt Source Assessor
Acceptable Financing Cash, Conventional, FHA, VA
Listing Terms Cash, Conventional, FHA, VA
Financing Cash,Conventional,FHA,VA
Special Listing Condition Standard
Read Less Info
Want to know what your home might be worth? Contact us for a FREE valuation!

Our team is ready to help you sell your home for the highest possible price ASAP

Bought with Tracey A Nissen • Fredericksburg Real Estate Inc

"My job is to find and attract mastery-based agents to the office, protect the culture, and make sure everyone is happy! "






