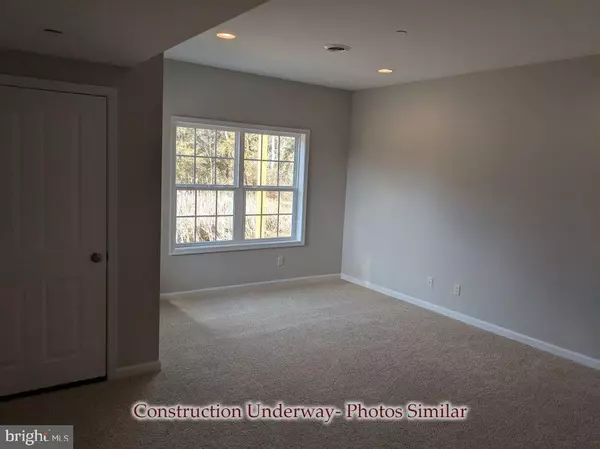$220,000
$225,580
2.5%For more information regarding the value of a property, please contact us for a free consultation.
3 Beds
3 Baths
1,829 SqFt
SOLD DATE : 02/07/2020
Key Details
Sold Price $220,000
Property Type Townhouse
Sub Type Interior Row/Townhouse
Listing Status Sold
Purchase Type For Sale
Square Footage 1,829 sqft
Price per Sqft $120
Subdivision Cambridge Crossing
MLS Listing ID PAAD109344
Sold Date 02/07/20
Style Other
Bedrooms 3
Full Baths 2
Half Baths 1
HOA Fees $65/mo
HOA Y/N Y
Abv Grd Liv Area 1,829
Originating Board BRIGHT
Year Built 2019
Tax Year 2019
Lot Size 1,800 Sqft
Acres 0.04
Property Description
52 Winslow Court is the final new-construction townhome in Cambridge Crossing that features the largest-available Essex floor plan- last chance for this square footage in the desirable new-construction community! This unit is being completed with virtually every upgrade available at Cambridge Crossing, including the installation of an optional half-bath on the main living level and a fully-finished bonus area on the first floor. Other upgrades boasted by this home include stainless appliances, upgraded 36 inch wide fridge with ice and water in the door, optional kitchen island, 42 inch tall extended wall cabinets, two-zone heating and cooling, rear deck, garbage disposal, two-color paint, upgraded Timberlake Tahoe series Painted Maple Linen cabinetry in kitchen and all baths, upgraded granite kitchen countertops, upgraded master bath vanity configuration, decorative pull hardware on all cabinetry. Quality construction by Artisans Design Build.
Location
State PA
County Adams
Area Cumberland Twp (14309)
Zoning MIXED USE
Interior
Interior Features Air Filter System, Ceiling Fan(s), Crown Moldings, Dining Area, Primary Bath(s)
Hot Water Electric
Heating Forced Air
Cooling Central A/C
Equipment Built-In Microwave, Dishwasher, Oven/Range - Electric, Refrigerator
Window Features Double Pane,Bay/Bow,Screens
Appliance Built-In Microwave, Dishwasher, Oven/Range - Electric, Refrigerator
Heat Source Electric
Exterior
Garage Oversized, Garage Door Opener
Garage Spaces 1.0
Utilities Available Cable TV, Electric Available, Phone Available, Sewer Available, Water Available
Waterfront N
Water Access N
Roof Type Shingle
Accessibility None
Parking Type Attached Garage, Driveway, On Street
Attached Garage 1
Total Parking Spaces 1
Garage Y
Building
Story 3+
Foundation Slab
Sewer Public Sewer
Water Public
Architectural Style Other
Level or Stories 3+
Additional Building Above Grade
New Construction Y
Schools
Elementary Schools James Gettys
Middle Schools Gettysburg Area
High Schools Gettysburg Area
School District Gettysburg Area
Others
HOA Fee Include Lawn Maintenance,Snow Removal,Road Maintenance,Reserve Funds
Senior Community No
Ownership Fee Simple
SqFt Source Estimated
Acceptable Financing Cash, Conventional, FHA, FHA 203(b), USDA, VA
Listing Terms Cash, Conventional, FHA, FHA 203(b), USDA, VA
Financing Cash,Conventional,FHA,FHA 203(b),USDA,VA
Special Listing Condition Standard
Read Less Info
Want to know what your home might be worth? Contact us for a FREE valuation!

Our team is ready to help you sell your home for the highest possible price ASAP

Bought with Jared Abell • RE/MAX of Gettysburg

"My job is to find and attract mastery-based agents to the office, protect the culture, and make sure everyone is happy! "






