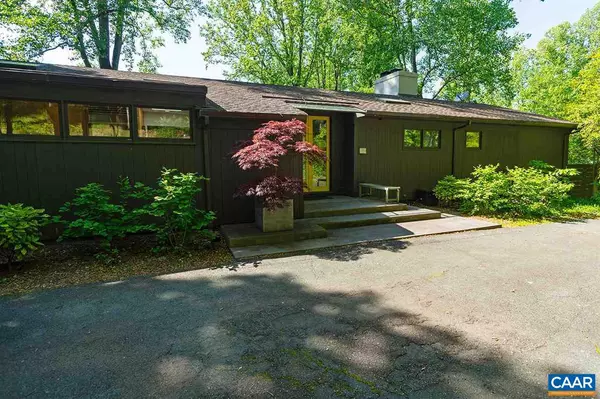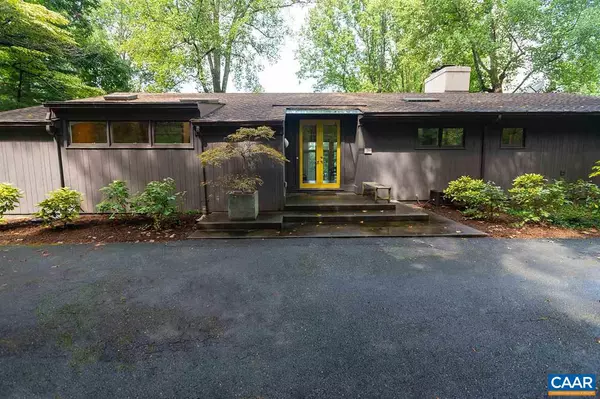$756,600
$835,000
9.4%For more information regarding the value of a property, please contact us for a free consultation.
3 Beds
3 Baths
2,704 SqFt
SOLD DATE : 11/17/2020
Key Details
Sold Price $756,600
Property Type Single Family Home
Sub Type Detached
Listing Status Sold
Purchase Type For Sale
Square Footage 2,704 sqft
Price per Sqft $279
Subdivision Colthurst Farm
MLS Listing ID 608007
Sold Date 11/17/20
Style Other
Bedrooms 3
Full Baths 3
HOA Y/N N
Abv Grd Liv Area 1,956
Originating Board CAAR
Year Built 1966
Annual Tax Amount $5,576
Tax Year 2020
Lot Size 0.960 Acres
Acres 0.96
Property Description
Mid-Century Modern residence beautifully remodeled by Shelter Associates for the designer/owner only 5 minutes west from the City of Charlottesville. This one-story home features a gorgeous living room with built-ins and gas fireplace, dining room, fully loaded chef-friendly kitchen with Wolf stove, master suite with 2nd gas fireplace, 2nd bedroom and full bath, a separate walk-out lower level with a 3rd bedroom and full bath, large living/office room, and 2-car garage. There are distant mountain views from the expansive entertainment deck as well as nearby walking paths. Colthurst Farm is a lovely, quiet neighborhood of larger homes in an exceptionally close-in and convenient location. New AC/Heat system 2020. Call987 9455 to schedule show,Maple Cabinets,Solid Surface Counter,Wood Cabinets,Fireplace in Living Room,Fireplace in Master Bedroom
Location
State VA
County Albemarle
Zoning R-1
Rooms
Other Rooms Living Room, Dining Room, Primary Bedroom, Kitchen, Family Room, Primary Bathroom, Full Bath, Additional Bedroom
Basement Heated, Interior Access, Outside Entrance, Partially Finished, Walkout Level, Windows
Main Level Bedrooms 2
Interior
Interior Features Skylight(s), Kitchen - Eat-In, Recessed Lighting, Entry Level Bedroom
Heating Heat Pump(s)
Cooling Central A/C
Flooring Carpet, Hardwood
Fireplaces Number 2
Equipment Washer/Dryer Stacked, Dishwasher, Oven/Range - Gas, Refrigerator
Fireplace Y
Appliance Washer/Dryer Stacked, Dishwasher, Oven/Range - Gas, Refrigerator
Exterior
Exterior Feature Deck(s), Patio(s)
Garage Garage - Side Entry, Basement Garage
View Mountain, Other, Garden/Lawn
Roof Type Composite
Farm Other
Accessibility None
Porch Deck(s), Patio(s)
Parking Type Attached Garage
Attached Garage 2
Garage Y
Building
Lot Description Partly Wooded, Private
Story 1
Foundation Block
Sewer Septic Exists
Water Public
Architectural Style Other
Level or Stories 1
Additional Building Above Grade, Below Grade
New Construction N
Schools
Elementary Schools Greer
High Schools Albemarle
School District Albemarle County Public Schools
Others
Ownership Other
Special Listing Condition Standard
Read Less Info
Want to know what your home might be worth? Contact us for a FREE valuation!

Our team is ready to help you sell your home for the highest possible price ASAP

Bought with INESSA TELEFUS • LORING WOODRIFF REAL ESTATE ASSOCIATES

"My job is to find and attract mastery-based agents to the office, protect the culture, and make sure everyone is happy! "






