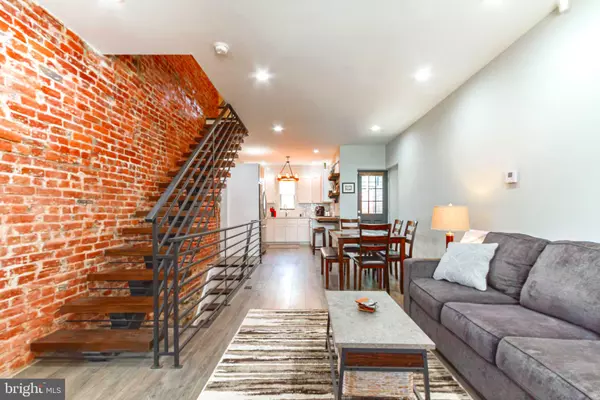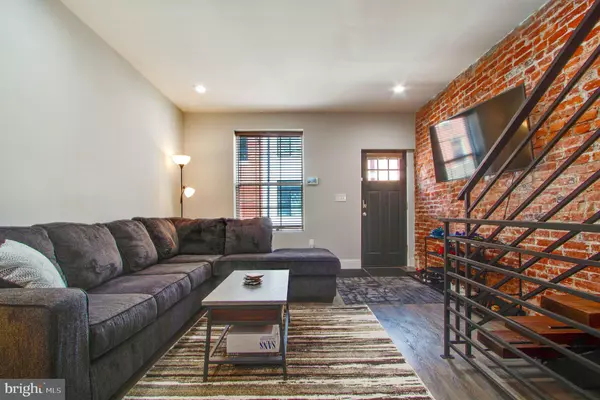$280,000
$285,000
1.8%For more information regarding the value of a property, please contact us for a free consultation.
2 Beds
2 Baths
976 SqFt
SOLD DATE : 12/29/2021
Key Details
Sold Price $280,000
Property Type Townhouse
Sub Type Interior Row/Townhouse
Listing Status Sold
Purchase Type For Sale
Square Footage 976 sqft
Price per Sqft $286
Subdivision Grays Ferry
MLS Listing ID PAPH2026012
Sold Date 12/29/21
Style Contemporary
Bedrooms 2
Full Baths 2
HOA Y/N N
Abv Grd Liv Area 976
Originating Board BRIGHT
Year Built 1925
Annual Tax Amount $1,057
Tax Year 2021
Lot Size 728 Sqft
Acres 0.02
Lot Dimensions 14 X 52
Property Description
**TAX ABATEMENT STILL AVAILABLE** Combine old Philadelphia with the new while experiencing a clean, modern designer’s style in this Grays Ferry home. Cozy and classic meets modern and functional in this lovingly built and lightly lived in this quintessential South Philly home! Enter the open & airy living room to find beautiful wood flooring, a stunning painted exposed brick accent wall, recessed lighting, and lots of natural light from the large front window, back door and rear window. The sumptuous kitchen is outfitted
with gleaming cabinetry with under-mount lighting, stainless steel sink, wood vintage porcelain tile backsplash, beautiful marble countertops, custom reclaimed wood plank shelving, and a full suite of Samsung stainless-steel appliances that includes a 5-burner gas range, oven, microwave, dishwasher, and 33' refrigerator. Widened floating solid wood staircase and widened doorways offer added convenience for modern day living. Upstairs, there are 2 bedrooms and 2 full bathrooms. Master bedroom has private master bath access and brand new California closets. Master bath has unique tile with spacious stall shower and reclaimed wood vanity. Well-appointed hall bathroom is beautifully equipped and custom tiled. The finished basement features a utility room with new washer and dryer and an impressive bonus room with stunning exposed stone wall that would be media room, office, or gym. The spacious and private fenced in rear patio is the perfect outdoor space for chilling, grilling, or relaxing. You'll appreciate low maintenance thanks to a brand-new heating system, air conditioning, plumbing, electric, and hot water heater. No worries for you or your guests to find parking, there is a lot located at the end of the block which neighbors utilize to park their cars. Sleep easy at night with integrated alarm system. Neighborhood is continuing to boom, with new construction homes being built on the block. This home offers easy access to public transportation, I- 76, the Grays Ferry Shopping Center and nearby thoroughfares. 9 years left on Tax Abatement. Schedule your appointment today!
Location
State PA
County Philadelphia
Area 19146 (19146)
Zoning RSA5
Rooms
Basement Full
Interior
Interior Features Recessed Lighting, Stall Shower, Upgraded Countertops, Floor Plan - Open, Kitchen - Eat-In, Wood Floors, Tub Shower, Built-Ins
Hot Water Natural Gas
Heating Forced Air
Cooling Central A/C
Equipment Energy Efficient Appliances, Stainless Steel Appliances, Refrigerator, Dishwasher, Dryer, Built-In Microwave, Oven/Range - Gas
Fireplace N
Appliance Energy Efficient Appliances, Stainless Steel Appliances, Refrigerator, Dishwasher, Dryer, Built-In Microwave, Oven/Range - Gas
Heat Source Electric
Laundry Washer In Unit, Dryer In Unit, Basement
Exterior
Exterior Feature Brick, Patio(s), Enclosed
Waterfront N
Water Access N
Accessibility None
Porch Brick, Patio(s), Enclosed
Parking Type On Street
Garage N
Building
Story 2
Foundation Other
Sewer Public Sewer
Water Public
Architectural Style Contemporary
Level or Stories 2
Additional Building Above Grade, Below Grade
New Construction N
Schools
School District The School District Of Philadelphia
Others
Pets Allowed N
Senior Community No
Tax ID 362164900
Ownership Fee Simple
SqFt Source Estimated
Acceptable Financing Conventional, VA, FHA, Cash
Listing Terms Conventional, VA, FHA, Cash
Financing Conventional,VA,FHA,Cash
Special Listing Condition Standard
Read Less Info
Want to know what your home might be worth? Contact us for a FREE valuation!

Our team is ready to help you sell your home for the highest possible price ASAP

Bought with Sean Ali • BHHS Fox & Roach-Center City Walnut

"My job is to find and attract mastery-based agents to the office, protect the culture, and make sure everyone is happy! "






