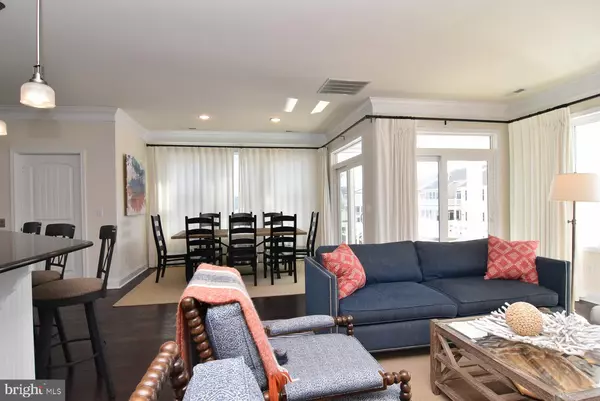$820,000
$838,000
2.1%For more information regarding the value of a property, please contact us for a free consultation.
5 Beds
4 Baths
3,409 SqFt
SOLD DATE : 08/13/2020
Key Details
Sold Price $820,000
Property Type Single Family Home
Sub Type Detached
Listing Status Sold
Purchase Type For Sale
Square Footage 3,409 sqft
Price per Sqft $240
Subdivision Sunset Harbour
MLS Listing ID DESU150870
Sold Date 08/13/20
Style Coastal,Contemporary
Bedrooms 5
Full Baths 4
HOA Fees $250/ann
HOA Y/N Y
Abv Grd Liv Area 3,409
Originating Board BRIGHT
Year Built 2012
Annual Tax Amount $1,915
Tax Year 2019
Lot Size 3,400 Sqft
Acres 0.08
Lot Dimensions 0.00 x 0.00
Property Description
Welcome to the Beach, the lifestyle you've been dreaming of. Minutes to the ocean and downtown Bethany ; in a sought after community of Sunset Harbour in Ocean View, DE. This beautiful 3 story coastal, contemporary home features an inverted floor plan with 5 bedrooms and 4 full baths. Take the stairs or the elevator and discover a gourmet kitchen, spacious living/dining area w/decks and outdoor seating to enjoy expansive views of the sunsets and canal leading out to Whites Creek. Mid-level has the spacious Master Suite w/ full bath and soaking tub; walk-in closet & balcony . Adjacent to 2 other bedrooms and Jack n' Jill bath. First floor has addition bedroom w/ laundry room and family room leading out to sitting area for dinning and comfortable sectional with fire pit to supervise and enjoy all the water activities. Steps away is a community clubhouse with outdoor pool . YOUR DREAM HOME AWAITS !!! Schedule your appt TODAY! This home comes COMPLETELY FURNISHED .
Location
State DE
County Sussex
Area Baltimore Hundred (31001)
Zoning 2012
Rooms
Main Level Bedrooms 1
Interior
Interior Features Attic, Ceiling Fan(s), Combination Dining/Living, Elevator, Entry Level Bedroom, Floor Plan - Open, Kitchen - Gourmet, Primary Bath(s), Primary Bedroom - Bay Front, Soaking Tub, Sprinkler System, Tub Shower, Window Treatments, Wood Floors
Hot Water Electric
Heating Zoned
Cooling Central A/C
Flooring Carpet, Hardwood, Tile/Brick
Equipment Central Vacuum, Built-In Microwave, Built-In Range, Cooktop, Dishwasher, Disposal, Dryer, Exhaust Fan, Icemaker, Oven - Wall, Refrigerator, Dryer - Electric, Microwave, Washer, Water Heater
Furnishings Yes
Fireplace N
Window Features Screens
Appliance Central Vacuum, Built-In Microwave, Built-In Range, Cooktop, Dishwasher, Disposal, Dryer, Exhaust Fan, Icemaker, Oven - Wall, Refrigerator, Dryer - Electric, Microwave, Washer, Water Heater
Heat Source Other
Laundry Lower Floor
Exterior
Exterior Feature Balconies- Multiple, Deck(s), Patio(s)
Garage Garage Door Opener, Inside Access, Garage - Front Entry
Garage Spaces 2.0
Utilities Available Cable TV
Waterfront Y
Water Access Y
Water Access Desc Boat - Length Limit,Boat - Powered,Canoe/Kayak,Personal Watercraft (PWC),Sail
Roof Type Architectural Shingle
Accessibility Accessible Switches/Outlets, 2+ Access Exits, Level Entry - Main, Low Bathroom Mirrors
Porch Balconies- Multiple, Deck(s), Patio(s)
Parking Type Attached Garage, Driveway, On Street
Attached Garage 2
Total Parking Spaces 2
Garage Y
Building
Story 3
Foundation Pilings
Sewer Public Sewer
Water Public
Architectural Style Coastal, Contemporary
Level or Stories 3
Additional Building Above Grade, Below Grade
Structure Type Dry Wall
New Construction N
Schools
Elementary Schools Lord Baltimore
School District Indian River
Others
Pets Allowed Y
HOA Fee Include Common Area Maintenance,Lawn Maintenance,Pier/Dock Maintenance,Road Maintenance,Snow Removal
Senior Community No
Tax ID 134-13.00-1175.00-45
Ownership Fee Simple
SqFt Source Estimated
Acceptable Financing Cash, Conventional, FHA, VA
Horse Property N
Listing Terms Cash, Conventional, FHA, VA
Financing Cash,Conventional,FHA,VA
Special Listing Condition Standard
Pets Description No Pet Restrictions
Read Less Info
Want to know what your home might be worth? Contact us for a FREE valuation!

Our team is ready to help you sell your home for the highest possible price ASAP

Bought with JERRY (Albert) CLARK • BETHANY AREA REALTY LLC

"My job is to find and attract mastery-based agents to the office, protect the culture, and make sure everyone is happy! "






