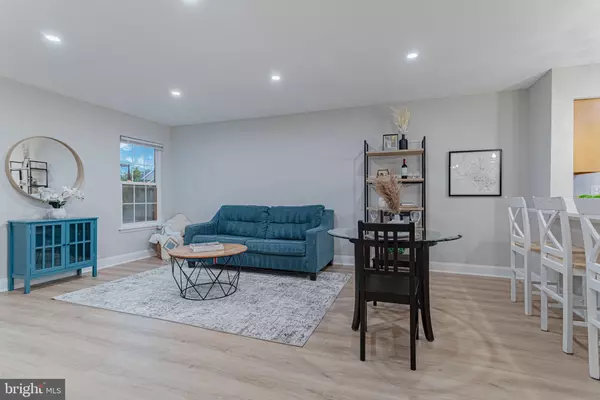$295,000
$295,000
For more information regarding the value of a property, please contact us for a free consultation.
1 Bed
1 Bath
826 SqFt
SOLD DATE : 09/15/2022
Key Details
Sold Price $295,000
Property Type Condo
Sub Type Condo/Co-op
Listing Status Sold
Purchase Type For Sale
Square Footage 826 sqft
Price per Sqft $357
Subdivision Pointe At Park Center
MLS Listing ID VAAX2016330
Sold Date 09/15/22
Style Contemporary
Bedrooms 1
Full Baths 1
Condo Fees $475/mo
HOA Y/N N
Abv Grd Liv Area 826
Originating Board BRIGHT
Year Built 1990
Annual Tax Amount $2,875
Tax Year 2022
Property Description
Gorgeously remodeled one bedroom condo with WOW factor! The Carlyle model is the largest one bedroom in the community and this property has had a complete makeover! Depending on your design layout, this home is spacious enough to have a dining table, desk/office space, reading nook and even work out equipment depending on your lifestyle. Brand new white granite countertops. Counter has been lowered to one level, creating great space for entertaining, breakfast bar, creating your culinary dreams and overall countertop usage. New pendant lighting with dimmers hang over the fresh countertops. New recessed lighting in the kitchen and the living room lights have dimmers for lighting options/usage. New stainless steel dishwasher, microwave, and stove has stainless accents. New swan neck faucet in kitchen sink. All new electrical fixtures throughout and new brushed nickel door handles on each door. Brand new laminate flooring throughout (mimicking white oak floors) with upgraded baseboards for a luxury finish. Fresh neutral grey paint creates a blank slate for your decorating ideas. Bathroom has a brand new toilet, new bathtub, new tile in tub with shower niche, new chrome shower head. Recessed light added into shower space, new fan and light fixtures in bathroom and new ceramic tile flooring to contrast granite counters. A large walk-in closet off of bathroom has been updated with laminate flooring and stackable washer/dryer have its own closet for added convenience. Just off the living room is a large balcony to enjoy your morning cup of coffee or a nice glass of wine in the evening. Be sure not to miss the massive storage closet at the end of the balcony. This is the perfect space to store additional items with easy access. This home is a must see! One assigned garage parking space #384 and one visitor pass for guests. HVAC IS 2 YEARS OLD.
Gated community with amenities galore include: pool, hot tub, sauna, fitness center, community/party room, dog park, basketball court, grilling/picnic stations, playground, car washing station and daily shuttle to the Pentagon City Metro (M-F every half hour from 6:30-9:30am and 4:30-7:30pm) Walking distance to Shirlington, XSport, and the newly built Silver Diner, Harris Teeter and Sushi Jin. Enjoy local walking trails at Ft. Ward Park and Barcroft Park; both within walking distance. One mile from the Bradley Center and Bailey's Crossroads for all your shopping needs! Community is welcoming, social, and VERY pet friendly!
Location
State VA
County Alexandria City
Zoning RC
Rooms
Main Level Bedrooms 1
Interior
Interior Features Breakfast Area, Combination Dining/Living, Combination Kitchen/Dining, Combination Kitchen/Living, Entry Level Bedroom, Flat, Floor Plan - Open, Kitchen - Galley, Kitchen - Island, Primary Bath(s), Recessed Lighting, Bathroom - Tub Shower, Upgraded Countertops, Walk-in Closet(s), Window Treatments
Hot Water Electric
Heating Forced Air
Cooling Central A/C
Flooring Laminate Plank, Ceramic Tile
Equipment Built-In Microwave, Dishwasher, Disposal, Dryer - Electric, Oven/Range - Electric, Refrigerator, Stainless Steel Appliances, Stove, Washer/Dryer Stacked, Water Heater
Fireplace N
Window Features Double Hung,Double Pane
Appliance Built-In Microwave, Dishwasher, Disposal, Dryer - Electric, Oven/Range - Electric, Refrigerator, Stainless Steel Appliances, Stove, Washer/Dryer Stacked, Water Heater
Heat Source Electric
Laundry Dryer In Unit, Main Floor, Washer In Unit
Exterior
Exterior Feature Balcony
Garage Basement Garage, Covered Parking, Garage - Side Entry, Inside Access, Underground
Garage Spaces 1.0
Utilities Available Electric Available
Amenities Available Pool - Outdoor, Security, Other, Common Grounds, Gated Community, Basketball Courts, Dog Park, Elevator, Fitness Center, Hot tub, Party Room, Picnic Area, Reserved/Assigned Parking, Sauna, Tot Lots/Playground, Transportation Service
Waterfront N
Water Access N
Accessibility None
Porch Balcony
Parking Type Attached Garage
Attached Garage 1
Total Parking Spaces 1
Garage Y
Building
Story 1
Unit Features Mid-Rise 5 - 8 Floors
Sewer Public Sewer
Water Public
Architectural Style Contemporary
Level or Stories 1
Additional Building Above Grade, Below Grade
Structure Type Dry Wall
New Construction N
Schools
Elementary Schools John Adams
Middle Schools Francis C Hammond
High Schools Alexandria City
School District Alexandria City Public Schools
Others
Pets Allowed Y
HOA Fee Include Common Area Maintenance,Ext Bldg Maint,Management,Insurance,Pool(s),Reserve Funds,Road Maintenance,Snow Removal,Custodial Services Maintenance,Lawn Maintenance,Sauna,Security Gate,Sewer,Trash,Water
Senior Community No
Tax ID 50688830
Ownership Condominium
Security Features Main Entrance Lock,Smoke Detector,Sprinkler System - Indoor
Acceptable Financing Cash, Conventional, VA
Listing Terms Cash, Conventional, VA
Financing Cash,Conventional,VA
Special Listing Condition Standard
Pets Description Cats OK, Dogs OK, Number Limit, Pet Addendum/Deposit
Read Less Info
Want to know what your home might be worth? Contact us for a FREE valuation!

Our team is ready to help you sell your home for the highest possible price ASAP

Bought with Frank J Schofield • Summit Realtors

"My job is to find and attract mastery-based agents to the office, protect the culture, and make sure everyone is happy! "






