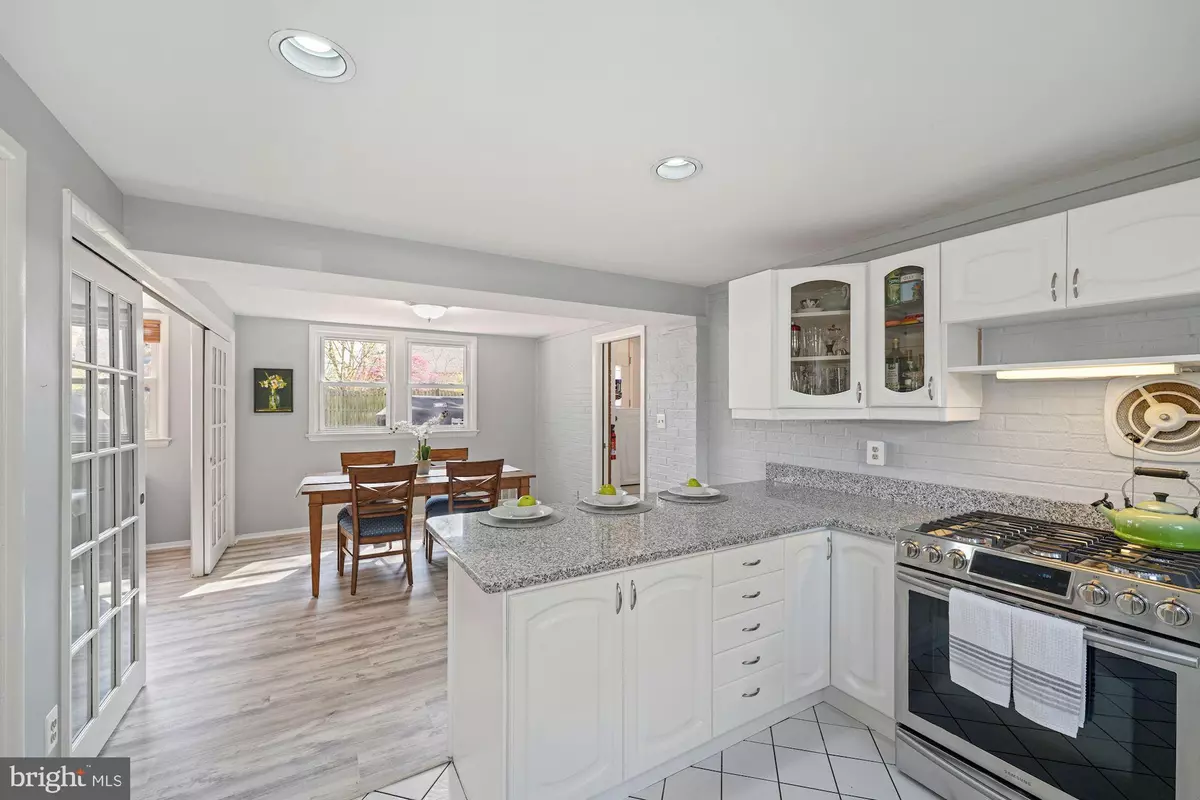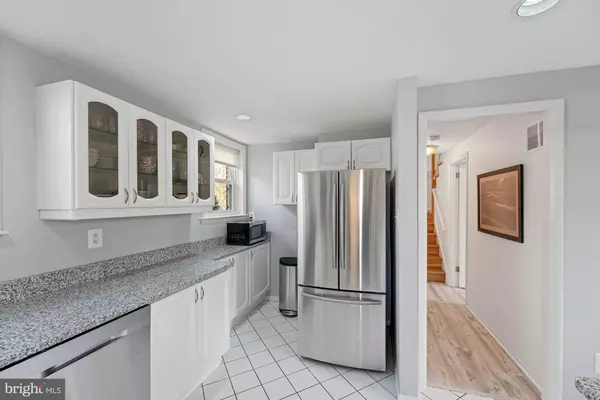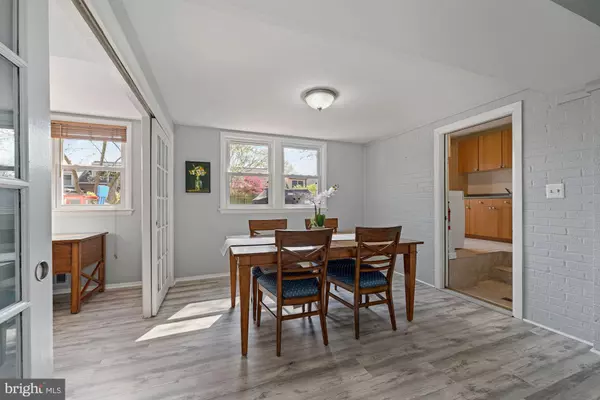$700,000
$699,999
For more information regarding the value of a property, please contact us for a free consultation.
3 Beds
3 Baths
2,072 SqFt
SOLD DATE : 06/01/2021
Key Details
Sold Price $700,000
Property Type Single Family Home
Sub Type Detached
Listing Status Sold
Purchase Type For Sale
Square Footage 2,072 sqft
Price per Sqft $337
Subdivision Waynewood
MLS Listing ID VAFX1191130
Sold Date 06/01/21
Style Split Level
Bedrooms 3
Full Baths 2
Half Baths 1
HOA Y/N N
Abv Grd Liv Area 1,465
Originating Board BRIGHT
Year Built 1958
Annual Tax Amount $7,118
Tax Year 2021
Lot Size 0.252 Acres
Acres 0.25
Property Description
Updated ! Beautiful flat back yard with deck & multiple patios! Sunroom! Brand new: New granite counters, sink, faucet and refreshed cabinets in kitchen. New waterproof luxury vinyl plank flooring in dining room, family room and hallway. Freshly painted living room, family room, lower bath walls plus rear deck. Exterior and walkways/ patios power washed. (2019) Whole house water filtration system. ( 2017) New stainless steel kitchen appliances. Updated HVAC, HWH and more... Enter into the spacious living room with gas fireplace, built-ins and French doors that open onto a sunroom for expansive living space.... Step out of the sunroom onto a deck and enjoy the out door space with additional patios providing for multiple seating areas...perfect for entertaining or family gatherings. Open concept kitchen with breakfast bar is open to dining room/ family room. The family room has built-in shelving, a closet, and French sliding doors that can be left open to create an open floor plan or closed for privacy.... great for multi-purpose use ( currently being used as an office). Three bedrooms and 1.5 baths make up the upper level. Powder room can be accessed from the second bedroom or hallway. In addition, there are multiple storage areas! Convenient main level mudroom/laundry room off the dining room has cabinets/ pantry for storage plus there is large separate storage room! attic with pull down stairs and some storage above carport. Fenced back yard. Two car carport plus driveway. Great location! Convenient to amenities! Waynewood E.S. just a few blocks away; Bike path a couple of blocks. Near Potomac river, Hollin Hall shopping center, Sherwood Regional library, INOVA Mt. Vernon Hospital, Old Town Alexandria, Mount Vernon Estate, Ft. Belvoir. Minutes to National Harbor, National Landing, Pentagon, Washington DC, Reagan National airport and more...
Location
State VA
County Fairfax
Zoning 130
Rooms
Other Rooms Living Room, Dining Room, Primary Bedroom, Bedroom 2, Kitchen, Family Room, Foyer, Sun/Florida Room, Bathroom 1, Bathroom 2, Bathroom 3, Half Bath
Basement Interior Access, Fully Finished, Sump Pump, Windows
Interior
Interior Features Attic, Built-Ins, Ceiling Fan(s), Chair Railings, Combination Kitchen/Dining, Wood Floors
Hot Water Natural Gas
Heating Forced Air
Cooling Ceiling Fan(s), Central A/C
Flooring Ceramic Tile, Hardwood, Vinyl
Fireplaces Number 1
Fireplaces Type Mantel(s), Gas/Propane
Equipment Dishwasher, Disposal, Exhaust Fan, Refrigerator, Stainless Steel Appliances, Icemaker, Stove, Dryer, Washer, Dryer - Front Loading, Washer - Front Loading
Fireplace Y
Appliance Dishwasher, Disposal, Exhaust Fan, Refrigerator, Stainless Steel Appliances, Icemaker, Stove, Dryer, Washer, Dryer - Front Loading, Washer - Front Loading
Heat Source Natural Gas
Laundry Main Floor
Exterior
Exterior Feature Deck(s), Patio(s)
Garage Spaces 5.0
Fence Rear, Wood
Waterfront N
Water Access N
View Garden/Lawn
Accessibility None
Porch Deck(s), Patio(s)
Parking Type Attached Carport, Driveway
Total Parking Spaces 5
Garage N
Building
Story 3
Sewer Public Sewer
Water Public
Architectural Style Split Level
Level or Stories 3
Additional Building Above Grade, Below Grade
New Construction N
Schools
Elementary Schools Waynewood
Middle Schools Carl Sandburg
High Schools West Potomac
School District Fairfax County Public Schools
Others
Senior Community No
Tax ID 1024 05060031
Ownership Fee Simple
SqFt Source Assessor
Special Listing Condition Standard
Read Less Info
Want to know what your home might be worth? Contact us for a FREE valuation!

Our team is ready to help you sell your home for the highest possible price ASAP

Bought with Joan W Lovett • RE/MAX Allegiance

"My job is to find and attract mastery-based agents to the office, protect the culture, and make sure everyone is happy! "






