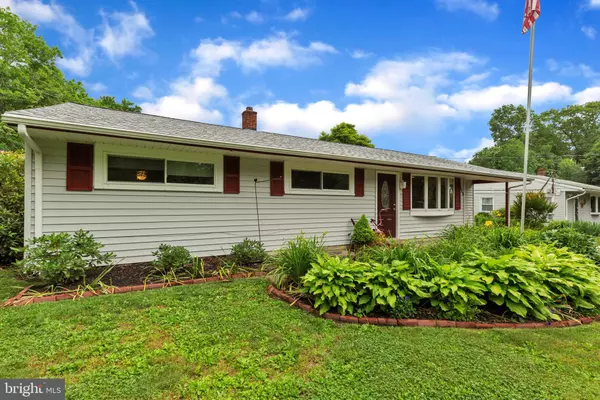$315,000
$314,900
For more information regarding the value of a property, please contact us for a free consultation.
3 Beds
2 Baths
1,752 SqFt
SOLD DATE : 07/30/2021
Key Details
Sold Price $315,000
Property Type Single Family Home
Sub Type Detached
Listing Status Sold
Purchase Type For Sale
Square Footage 1,752 sqft
Price per Sqft $179
Subdivision Rancocas Woods
MLS Listing ID NJBL2000382
Sold Date 07/30/21
Style Ranch/Rambler
Bedrooms 3
Full Baths 2
HOA Y/N N
Abv Grd Liv Area 1,752
Originating Board BRIGHT
Year Built 1955
Annual Tax Amount $5,803
Tax Year 2020
Lot Size 0.275 Acres
Acres 0.28
Lot Dimensions 80.00 x 150.00
Property Description
Move in this summer and enjoy the pool in your beautifully manicured private yard and garden. The love and care are evident in every aspect of this expanded ranch home. The bright and airy kitchen has ample lighting and opens to a dining area with beautiful glass French doors to the scenic backyard. The kitchen, dining, and living room have an open flow making this an ideal home for entertaining. As you make your way down the hall, you come to 3 bedrooms and a full hallway bathroom. In the back of the house, located privately away from the other 3 bedrooms, is the primary bedroom with full private bathroom. Need a workspace? There is an outdoor shed equipped with electricity. This beautiful home is in Rancocas Woods with easy access to Route 38 and 295, near a quaint collection of shops and restaurants.
Location
State NJ
County Burlington
Area Mount Laurel Twp (20324)
Zoning RESIDENTIAL
Rooms
Other Rooms Office
Main Level Bedrooms 3
Interior
Interior Features Built-Ins, Combination Dining/Living, Combination Kitchen/Dining, Entry Level Bedroom, Kitchen - Eat-In, Recessed Lighting, Wood Stove
Hot Water 60+ Gallon Tank
Heating Baseboard - Hot Water
Cooling Central A/C
Furnishings No
Heat Source Oil
Exterior
Garage Spaces 4.0
Pool Above Ground
Waterfront N
Water Access N
Roof Type Shingle
Accessibility Other Bath Mod, Level Entry - Main
Parking Type Driveway, Off Street
Total Parking Spaces 4
Garage N
Building
Story 1
Sewer On Site Septic
Water Public
Architectural Style Ranch/Rambler
Level or Stories 1
Additional Building Above Grade, Below Grade
New Construction N
Schools
High Schools Lenape H.S.
School District Lenape Regional High
Others
Pets Allowed Y
Senior Community No
Tax ID 24-00101 20-00005
Ownership Fee Simple
SqFt Source Assessor
Acceptable Financing Cash, Conventional, FHA, USDA, VA
Listing Terms Cash, Conventional, FHA, USDA, VA
Financing Cash,Conventional,FHA,USDA,VA
Special Listing Condition Standard
Pets Description No Pet Restrictions
Read Less Info
Want to know what your home might be worth? Contact us for a FREE valuation!

Our team is ready to help you sell your home for the highest possible price ASAP

Bought with Kathleen C Comparri • BHHS Fox & Roach-Vineland

"My job is to find and attract mastery-based agents to the office, protect the culture, and make sure everyone is happy! "






