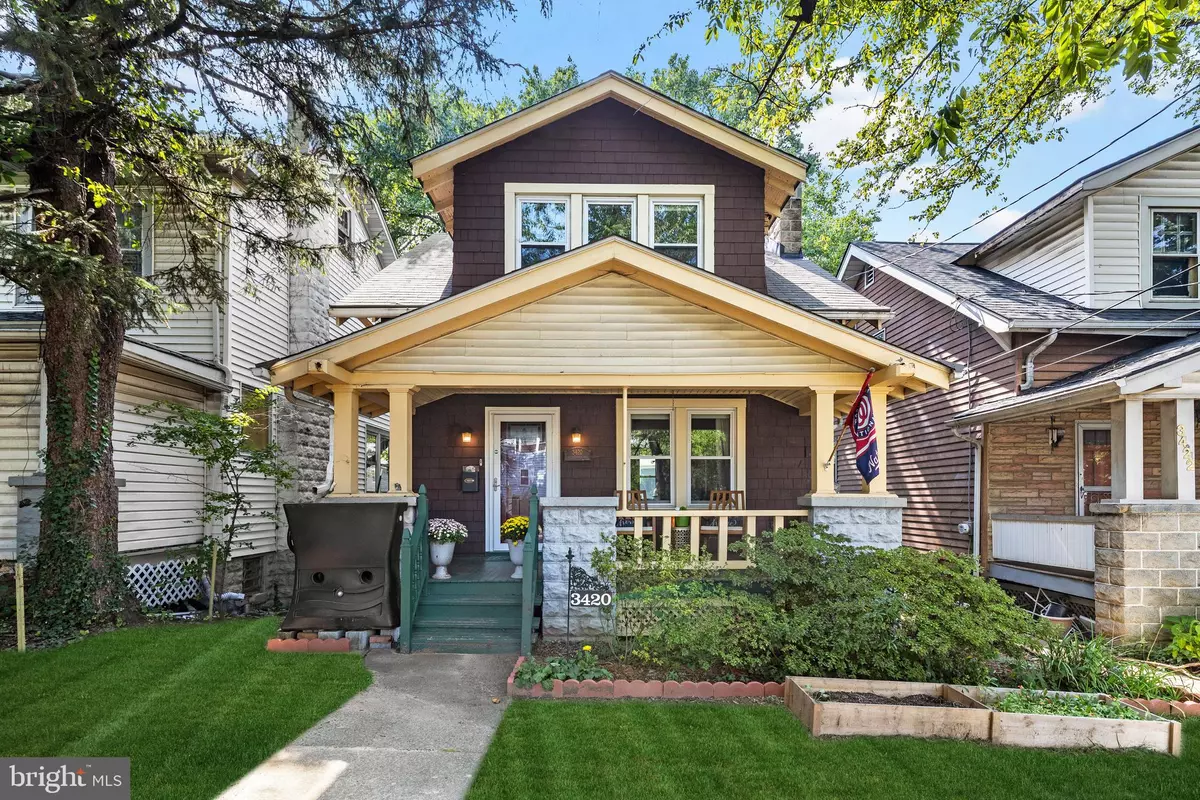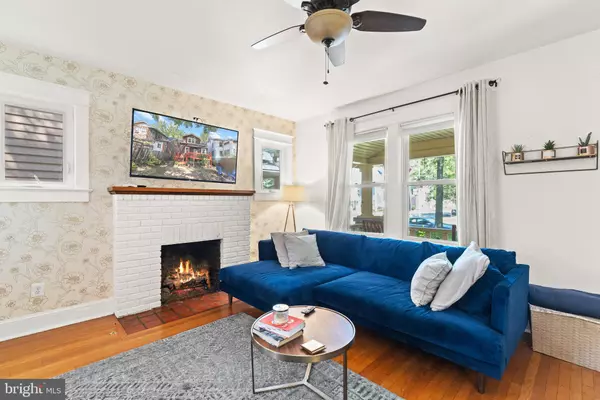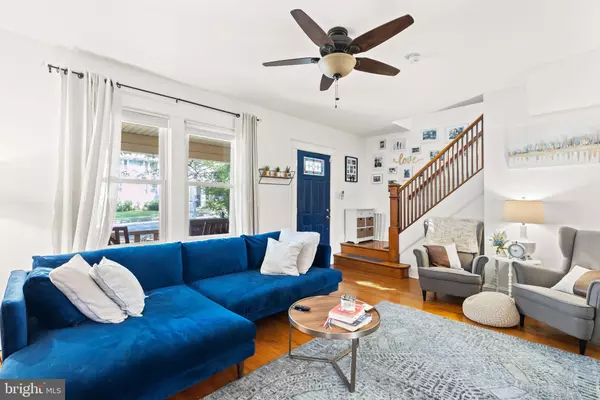$650,000
$650,000
For more information regarding the value of a property, please contact us for a free consultation.
3 Beds
3 Baths
1,239 SqFt
SOLD DATE : 12/13/2021
Key Details
Sold Price $650,000
Property Type Single Family Home
Sub Type Detached
Listing Status Sold
Purchase Type For Sale
Square Footage 1,239 sqft
Price per Sqft $524
Subdivision Woodridge
MLS Listing ID DCDC2001225
Sold Date 12/13/21
Style Bungalow
Bedrooms 3
Full Baths 1
Half Baths 2
HOA Y/N N
Abv Grd Liv Area 1,239
Originating Board BRIGHT
Year Built 1926
Annual Tax Amount $3,153
Tax Year 2021
Lot Size 3,234 Sqft
Acres 0.07
Property Description
*Motivated seller, needs to relocate ASAP. Will put $10,000 towards buyer's closing costs with full price offer that closes before Thanksgiving*
Charming historic bungalow in the heart of Woodridge! This 3BR/1.5BA home features lots of natural light, original hardwoods throughout, a beautiful back deck for entertaining, private off street parking and an unfinished basement space that is full of potential for new owner.
Come see this gem today and make it yours!
Location
State DC
County Washington
Zoning R1
Rooms
Other Rooms Living Room, Dining Room, Bedroom 2, Bedroom 3, Kitchen, Basement, Bedroom 1, Bathroom 1, Half Bath
Basement Drainage System, Rear Entrance, Rough Bath Plumb, Water Proofing System
Interior
Interior Features Ceiling Fan(s), Floor Plan - Traditional, Water Treat System, Wood Floors, Dining Area
Hot Water Natural Gas
Heating Radiator
Cooling Ceiling Fan(s), Ductless/Mini-Split
Flooring Hardwood, Ceramic Tile
Fireplaces Number 1
Fireplaces Type Gas/Propane
Equipment Oven/Range - Gas, Refrigerator, Washer, Dryer, Range Hood, Water Heater
Furnishings No
Fireplace Y
Window Features Double Pane
Appliance Oven/Range - Gas, Refrigerator, Washer, Dryer, Range Hood, Water Heater
Heat Source Natural Gas
Laundry Basement, Dryer In Unit, Has Laundry, Washer In Unit
Exterior
Exterior Feature Deck(s), Porch(es)
Garage Spaces 2.0
Waterfront N
Water Access N
View City
Roof Type Architectural Shingle
Accessibility None
Porch Deck(s), Porch(es)
Parking Type Driveway
Total Parking Spaces 2
Garage N
Building
Story 3
Foundation Block
Sewer Public Sewer
Water Public
Architectural Style Bungalow
Level or Stories 3
Additional Building Above Grade, Below Grade
New Construction N
Schools
Elementary Schools Burroughs
Middle Schools Brookland
High Schools Dunbar
School District District Of Columbia Public Schools
Others
Pets Allowed Y
Senior Community No
Tax ID 4246//0807
Ownership Fee Simple
SqFt Source Assessor
Acceptable Financing Bank Portfolio, Cash, Conventional, FHA, FHA 203(k), VA
Horse Property N
Listing Terms Bank Portfolio, Cash, Conventional, FHA, FHA 203(k), VA
Financing Bank Portfolio,Cash,Conventional,FHA,FHA 203(k),VA
Special Listing Condition Standard
Pets Description No Pet Restrictions
Read Less Info
Want to know what your home might be worth? Contact us for a FREE valuation!

Our team is ready to help you sell your home for the highest possible price ASAP

Bought with Christie L Cook • Long & Foster Real Estate, Inc.

"My job is to find and attract mastery-based agents to the office, protect the culture, and make sure everyone is happy! "






