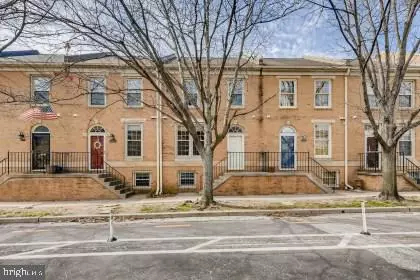$420,000
$420,000
For more information regarding the value of a property, please contact us for a free consultation.
4 Beds
4 Baths
1,914 SqFt
SOLD DATE : 04/07/2021
Key Details
Sold Price $420,000
Property Type Townhouse
Sub Type Interior Row/Townhouse
Listing Status Sold
Purchase Type For Sale
Square Footage 1,914 sqft
Price per Sqft $219
Subdivision Canton Square
MLS Listing ID MDBA542906
Sold Date 04/07/21
Style Colonial
Bedrooms 4
Full Baths 3
Half Baths 1
HOA Fees $93/qua
HOA Y/N Y
Abv Grd Liv Area 1,276
Originating Board BRIGHT
Year Built 1987
Annual Tax Amount $8,757
Tax Year 2020
Property Description
Hurry to this stunning 4 bedroom, 3.5 bathroom Canton Square C Model! Features include gourmet kitchen with granite countertops and stainless steel appliances, gleaming hardwood floors in the living room/dining room, new carpets, wood burning fireplace, sliders lead to deck with "green" space. One car parking located directly behind the property. Primary bedroom has vaulted ceilings, full bathroom and walk in closet. Two other bedrooms and hallway full bath on upper level. Lower level features 4th bedroom with full bath and oversized closet. Washer and dryer in laundry room/utility room with plenty of storage space. Watch the boats sail by from your front steps as this is one of the only blocks in Canton that offers spectacular water views! Enjoy all that Canton has to offer: nightlife, shopping, restaurants, grocery stores, marinas, gyms and all other Canton attractions. Close to -95, tunnels, Inner Harbor, Canton Crossings, hospitals, stadiums, historic Patterson Park, Fells Point. Start packing!!
Location
State MD
County Baltimore City
Zoning R-8
Rooms
Other Rooms Living Room, Dining Room, Primary Bedroom, Bedroom 2, Bedroom 3, Bedroom 4, Kitchen
Basement Connecting Stairway, Full, Fully Finished, Heated, Windows
Interior
Interior Features Kitchen - Gourmet, Breakfast Area, Combination Dining/Living, Primary Bath(s), Built-Ins, Upgraded Countertops, Crown Moldings, Window Treatments, Wood Floors, Recessed Lighting, Floor Plan - Open, Dining Area
Hot Water Electric
Heating Heat Pump(s)
Cooling Central A/C
Flooring Hardwood, Carpet, Ceramic Tile
Fireplaces Number 1
Fireplaces Type Mantel(s), Wood
Equipment Dishwasher, Disposal, Dryer, Icemaker, Oven/Range - Electric, Refrigerator, Washer, Built-In Microwave, Stainless Steel Appliances
Fireplace Y
Window Features Skylights,Insulated
Appliance Dishwasher, Disposal, Dryer, Icemaker, Oven/Range - Electric, Refrigerator, Washer, Built-In Microwave, Stainless Steel Appliances
Heat Source Electric
Laundry Lower Floor, Washer In Unit, Dryer In Unit
Exterior
Exterior Feature Deck(s)
Garage Spaces 1.0
Parking On Site 1
Fence Rear
Waterfront N
Water Access N
View Water
Roof Type Shingle
Accessibility None
Porch Deck(s)
Parking Type Parking Lot
Total Parking Spaces 1
Garage N
Building
Lot Description Rear Yard
Story 3
Sewer Public Sewer
Water Public
Architectural Style Colonial
Level or Stories 3
Additional Building Above Grade, Below Grade
Structure Type Vaulted Ceilings
New Construction N
Schools
Elementary Schools Hampstead Hill Academy
High Schools Patterson
School District Baltimore City Public Schools
Others
Senior Community No
Tax ID 0301091896 019
Ownership Fee Simple
SqFt Source Estimated
Security Features Electric Alarm
Special Listing Condition Standard
Read Less Info
Want to know what your home might be worth? Contact us for a FREE valuation!

Our team is ready to help you sell your home for the highest possible price ASAP

Bought with Jonathan Croco • Berkshire Hathaway HomeServices Homesale Realty

"My job is to find and attract mastery-based agents to the office, protect the culture, and make sure everyone is happy! "






