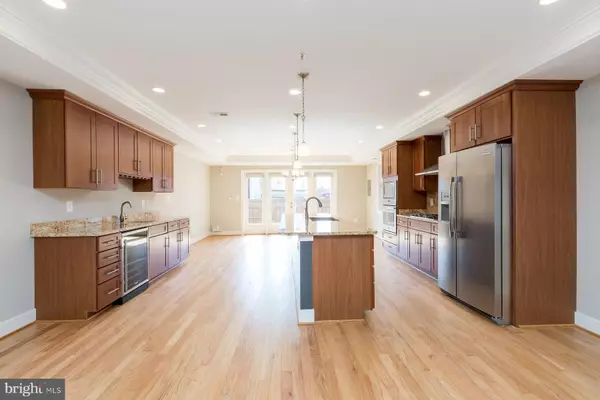$745,000
$760,000
2.0%For more information regarding the value of a property, please contact us for a free consultation.
2 Beds
2 Baths
1,675 SqFt
SOLD DATE : 04/16/2021
Key Details
Sold Price $745,000
Property Type Townhouse
Sub Type End of Row/Townhouse
Listing Status Sold
Purchase Type For Sale
Square Footage 1,675 sqft
Price per Sqft $444
Subdivision Bloomingdale
MLS Listing ID DCDC509960
Sold Date 04/16/21
Style Traditional
Bedrooms 2
Full Baths 2
HOA Fees $214/mo
HOA Y/N Y
Abv Grd Liv Area 1,675
Originating Board BRIGHT
Year Built 1912
Annual Tax Amount $5,885
Tax Year 2017
Lot Dimensions Assessor
Property Description
Stunning above-grade, garden-level apartment home situated on a beautiful street in the Bloomingdale area within walking distance to vibrant LeDroit social scene, Howard University and Washington Hospital Center. Total living area over 1800sf (interior and exterior) of living space and fine appointments, front and rear terraces, off-street parking, abundant closet/storage space, and wired with multiple ethernet access points, prewired with HDMI cables and surround sound cables, hardwood floors throughout, well-appointed kitchen with large stainless sink and appliances, breakfast bar, separate wet/wine bar, master bath with shower and jetted tub. This home features a floor plan designed for urban living and entertaining. This is an Condominium/HOA with minimal monthly fees.
Location
State DC
County Washington
Zoning RESIDENTIAL
Direction North
Rooms
Other Rooms Living Room, Dining Room, Kitchen, Bathroom 1, Bathroom 2
Main Level Bedrooms 2
Interior
Interior Features Bar, Built-Ins, Crown Moldings, Dining Area, Entry Level Bedroom, Floor Plan - Open, Kitchen - Galley, Kitchen - Gourmet, Kitchen - Island, Primary Bath(s), Recessed Lighting, Stall Shower, Tub Shower, Upgraded Countertops, Wet/Dry Bar, Window Treatments, Wine Storage, Wood Floors
Hot Water Natural Gas
Heating Central
Cooling Central A/C
Flooring Hardwood
Fireplaces Number 1
Fireplaces Type Gas/Propane, Mantel(s), Screen
Equipment Built-In Microwave, Cooktop, Dishwasher, Disposal, Dryer, Energy Efficient Appliances, Oven - Wall, Oven/Range - Gas, Range Hood, Refrigerator, Washer, Water Heater
Furnishings No
Fireplace Y
Window Features Double Hung,Double Pane,Screens,Vinyl Clad
Appliance Built-In Microwave, Cooktop, Dishwasher, Disposal, Dryer, Energy Efficient Appliances, Oven - Wall, Oven/Range - Gas, Range Hood, Refrigerator, Washer, Water Heater
Heat Source Natural Gas
Laundry Dryer In Unit, Washer In Unit
Exterior
Exterior Feature Enclosed, Terrace
Garage Spaces 1.0
Parking On Site 1
Fence Fully
Utilities Available Cable TV, Phone
Amenities Available None
Waterfront N
Water Access N
View Street
Roof Type Rubber,Shingle
Street Surface Black Top,Alley
Accessibility None
Porch Enclosed, Terrace
Road Frontage City/County
Parking Type Off Street, On Street
Total Parking Spaces 1
Garage N
Building
Lot Description Front Yard, Level
Story 3
Foundation Slab
Sewer Public Sewer
Water Public
Architectural Style Traditional
Level or Stories 3
Additional Building Above Grade, Below Grade
Structure Type Dry Wall
New Construction N
Schools
School District District Of Columbia Public Schools
Others
Pets Allowed Y
HOA Fee Include Ext Bldg Maint,Insurance,Reserve Funds,Sewer,Water
Senior Community No
Tax ID 3123//0053
Ownership Condominium
Security Features Security System
Horse Property N
Special Listing Condition Standard
Pets Description Cats OK, Dogs OK
Read Less Info
Want to know what your home might be worth? Contact us for a FREE valuation!

Our team is ready to help you sell your home for the highest possible price ASAP

Bought with Kathleen O Todd • RE/MAX Professionals

"My job is to find and attract mastery-based agents to the office, protect the culture, and make sure everyone is happy! "






