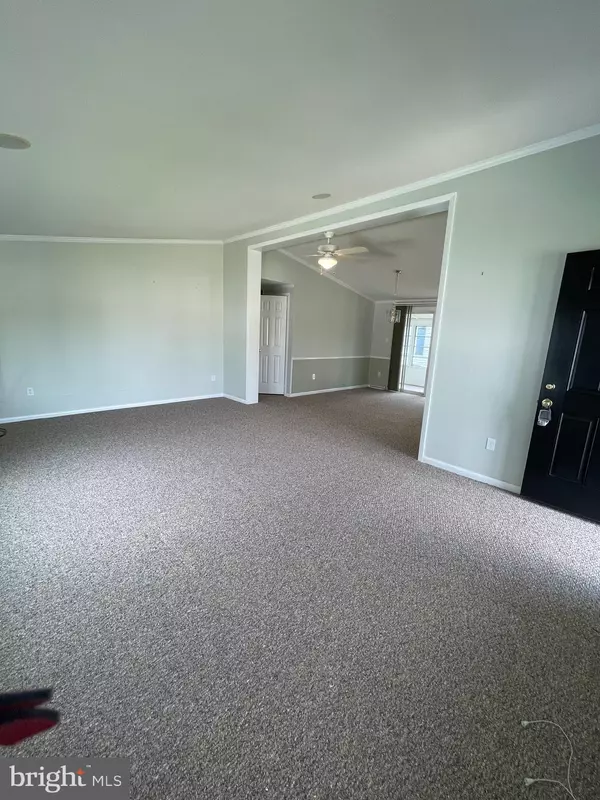$120,750
$124,500
3.0%For more information regarding the value of a property, please contact us for a free consultation.
2 Beds
2 Baths
1,448 SqFt
SOLD DATE : 09/14/2022
Key Details
Sold Price $120,750
Property Type Manufactured Home
Sub Type Manufactured
Listing Status Sold
Purchase Type For Sale
Square Footage 1,448 sqft
Price per Sqft $83
Subdivision Hyde Park
MLS Listing ID MDTA2003642
Sold Date 09/14/22
Style Ranch/Rambler
Bedrooms 2
Full Baths 2
HOA Y/N N
Abv Grd Liv Area 1,448
Originating Board BRIGHT
Year Built 1987
Tax Year 2022
Property Description
Welcome to Hyde Park 55+ community! This lovely 2-bedroom, 2 full bath mobile home has over 1,400 sqft of open living space. The kitchen is spacious with a breakfast bar separating the dining room. There is access from the dining room through the sliding glass doors to the sunroom. The living room is located across from the dining room which allows for easy entertainment. Just down the hall you will find the primary bedroom with an en suite that has a standup shower with bench. The second bedroom is adjacent to the second full bathroom which features a shower/tub combo. The laundry room provides another access point to the sunroom. The sunroom has been updated with a new heating and air conditioning unit 7/23/22 (10-year part warranty included), along with servicing of the primary central air conditioning unit. New carpet was installed last year. All appliances are conveyed with sale of home and shed with workstation. Hyde Park offers an outdoor pool, club house, and shuffle courts. These amenities are included in monthly ground rent along with property taxes, water, sewer, snow removal on streets, maintenance of common areas, trash services, and onsite office management. Hyde Park is located minutes away from historic downtown Easton, shopping centers, restaurants, entertainment, and the University of MD Shore Medical Center. Make your appointment today!
Location
State MD
County Talbot
Zoning R
Rooms
Other Rooms Living Room, Dining Room, Primary Bedroom, Bedroom 2, Kitchen, Sun/Florida Room, Laundry, Bathroom 2, Primary Bathroom
Main Level Bedrooms 2
Interior
Interior Features Breakfast Area, Carpet, Ceiling Fan(s), Dining Area, Entry Level Bedroom, Floor Plan - Open, Tub Shower
Hot Water Electric
Heating Forced Air, Heat Pump(s)
Cooling Central A/C
Equipment Dishwasher, Disposal, Oven/Range - Electric, Refrigerator, Washer, Dryer, Water Heater
Fireplace N
Appliance Dishwasher, Disposal, Oven/Range - Electric, Refrigerator, Washer, Dryer, Water Heater
Heat Source Propane - Leased
Exterior
Exterior Feature Porch(es)
Garage Spaces 2.0
Utilities Available Cable TV Available, Electric Available, Phone Available, Propane
Amenities Available Club House, Pool - Outdoor, Common Grounds
Waterfront N
Water Access N
Roof Type Shingle
Accessibility 2+ Access Exits, Accessible Switches/Outlets, Level Entry - Main
Porch Porch(es)
Parking Type Off Street
Total Parking Spaces 2
Garage N
Building
Story 1
Sewer Public Septic
Water Public
Architectural Style Ranch/Rambler
Level or Stories 1
Additional Building Above Grade
New Construction N
Schools
Elementary Schools Easton Elementary School Dobson
Middle Schools Easton
High Schools Easton
School District Talbot County Public Schools
Others
Pets Allowed Y
HOA Fee Include Snow Removal,Trash,Taxes,Water,Sewer
Senior Community Yes
Age Restriction 55
Ownership Ground Rent
SqFt Source Estimated
Acceptable Financing Cash, Conventional
Listing Terms Cash, Conventional
Financing Cash,Conventional
Special Listing Condition Standard
Pets Description Cats OK, Dogs OK, Breed Restrictions, Size/Weight Restriction
Read Less Info
Want to know what your home might be worth? Contact us for a FREE valuation!

Our team is ready to help you sell your home for the highest possible price ASAP

Bought with James Paul Higgins • Benson & Mangold, LLC

"My job is to find and attract mastery-based agents to the office, protect the culture, and make sure everyone is happy! "






