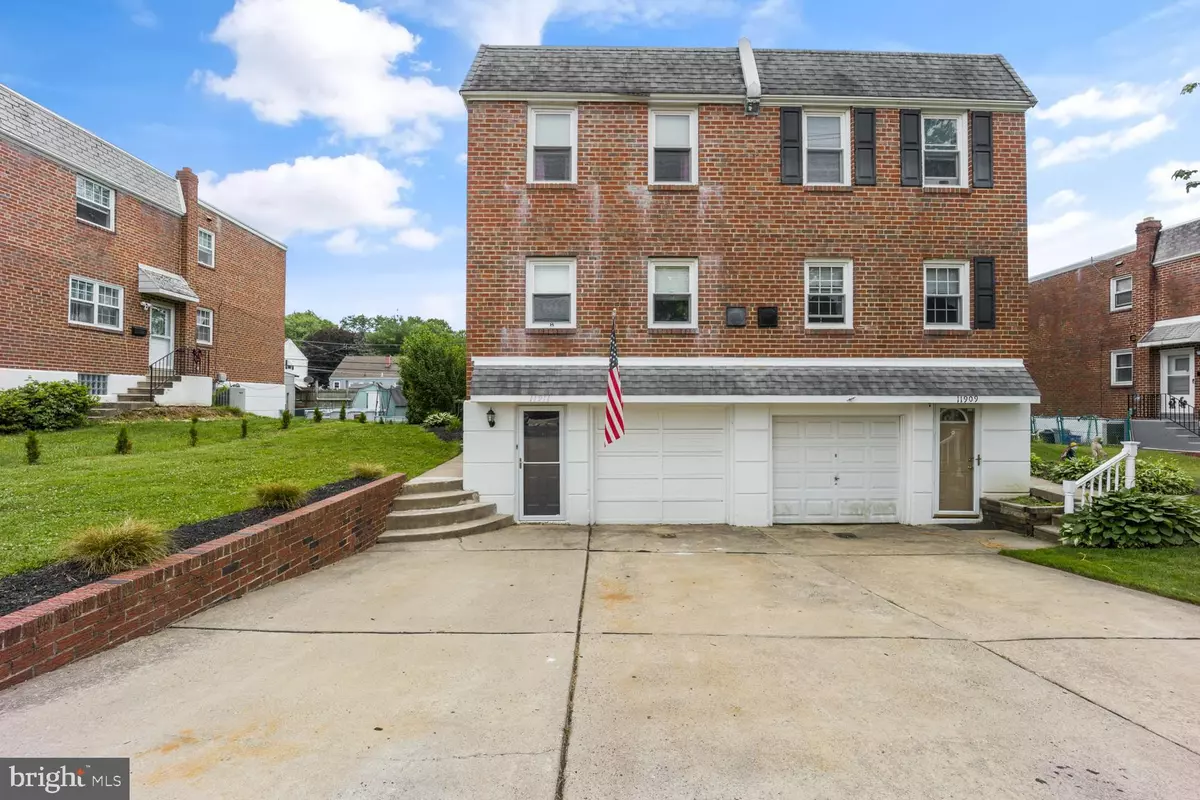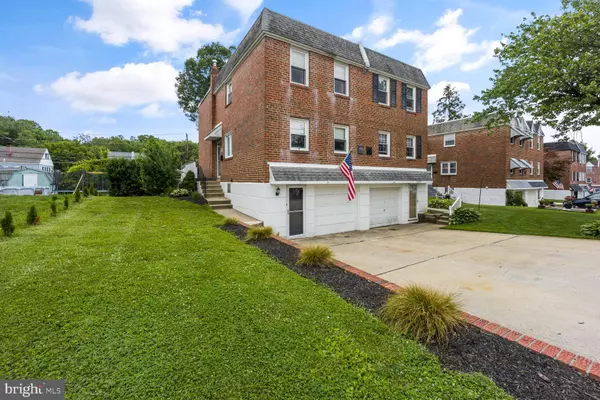$340,000
$340,000
For more information regarding the value of a property, please contact us for a free consultation.
3 Beds
3 Baths
1,332 SqFt
SOLD DATE : 08/23/2021
Key Details
Sold Price $340,000
Property Type Single Family Home
Sub Type Twin/Semi-Detached
Listing Status Sold
Purchase Type For Sale
Square Footage 1,332 sqft
Price per Sqft $255
Subdivision Somerton
MLS Listing ID PAPH1026494
Sold Date 08/23/21
Style Straight Thru
Bedrooms 3
Full Baths 2
Half Baths 1
HOA Y/N N
Abv Grd Liv Area 1,332
Originating Board BRIGHT
Year Built 1960
Annual Tax Amount $3,316
Tax Year 2021
Lot Size 4,385 Sqft
Acres 0.1
Lot Dimensions 35.08 x 125.00
Property Description
Welcome to desirable Somerton. Nestled on a quiet street this beauty will not disappoint. As you arrive at the house you notice a beautiful home with a concrete driveway big enough for two cars. and a retaining wall and side yard that looks great. With an entrance to the basement in the front walk to the side of the house and enter the home. As you enter the home you walk into the tiled foyer area with closet space. Head to the dining room you will notice the bright white shadow boxes trim work along with a ceiling fan that also has enough space for the whole family for dinner. Continue into the kitchen and you will find beautiful style cabinets and touches that look great. To the tiled floors and backsplash to the custom breakfast bar and pantry this is a great feature. This kitchen also has gas stove with built in dishwasher. Head into the spacious living room where the big picture window will bring in lots of natural light. Continue up the stairs to the second level to find three spacious bedrooms. The first two bedrooms feature ample closet space and ceiling fans with fresh paint throughout. Head into the master bedroom and you will find two huge closets, with crown molding and a ceiling fan with a lot of natural light . This room also features a master bath that has tiled floor and tiled shower. Also on the second level is the oversized hall bath that features a custom vanity with tiled floors and shower. As you head to the lower level their is a custom paint half bath with pedestal sink and tiled floor. Continue down the steps to the fully finished basement. Here you will find wood laminate flooring with some carpeted sitting area. This huge area all features ample closet space as well as hidden washer and dryer behind the closet doors. This area has been freshly painted as well. Head to the yard where you will find a wood deck that wraps around the side of the house. Here you can have bbq's with the whole family. With plenty of space for the kids to run around their also is a concrete pad in the back that has a unique wood roof structure that can be used for lounging or family fun. The yard is surrounded by white fences that look beautiful. This property will not last so schedule your showing today as this property will not last.
Location
State PA
County Philadelphia
Area 19116 (19116)
Zoning RSA2
Rooms
Basement Fully Finished, Rear Entrance, Walkout Level
Interior
Hot Water Natural Gas
Heating Forced Air
Cooling Central A/C
Fireplace N
Heat Source Natural Gas
Laundry Lower Floor
Exterior
Garage Spaces 2.0
Waterfront N
Water Access N
Roof Type Flat
Accessibility None
Parking Type Driveway, On Street
Total Parking Spaces 2
Garage N
Building
Story 2
Sewer Public Sewer
Water Public
Architectural Style Straight Thru
Level or Stories 2
Additional Building Above Grade, Below Grade
Structure Type Dry Wall
New Construction N
Schools
High Schools George Washington
School District The School District Of Philadelphia
Others
Senior Community No
Tax ID 582578300
Ownership Fee Simple
SqFt Source Assessor
Acceptable Financing Cash, Conventional, FHA, VA
Listing Terms Cash, Conventional, FHA, VA
Financing Cash,Conventional,FHA,VA
Special Listing Condition Standard
Read Less Info
Want to know what your home might be worth? Contact us for a FREE valuation!

Our team is ready to help you sell your home for the highest possible price ASAP

Bought with Marshel Varghese • Market Force Realty

"My job is to find and attract mastery-based agents to the office, protect the culture, and make sure everyone is happy! "






