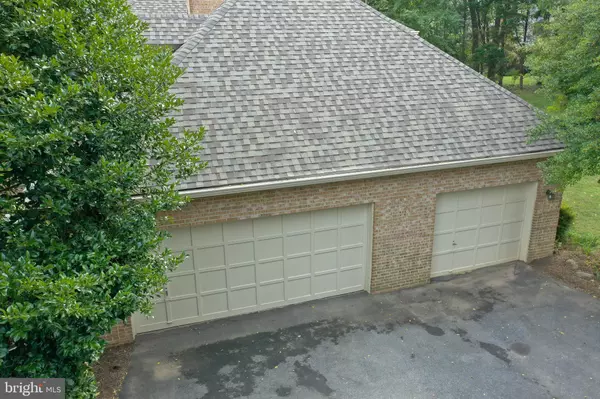$825,000
$825,000
For more information regarding the value of a property, please contact us for a free consultation.
4 Beds
4 Baths
3,436 SqFt
SOLD DATE : 11/04/2021
Key Details
Sold Price $825,000
Property Type Single Family Home
Sub Type Detached
Listing Status Sold
Purchase Type For Sale
Square Footage 3,436 sqft
Price per Sqft $240
Subdivision Needwood Estates
MLS Listing ID MDMC2017346
Sold Date 11/04/21
Style Colonial
Bedrooms 4
Full Baths 3
Half Baths 1
HOA Y/N N
Abv Grd Liv Area 3,436
Originating Board BRIGHT
Year Built 1988
Annual Tax Amount $8,436
Tax Year 2021
Lot Size 0.559 Acres
Acres 0.56
Lot Dimensions 99x179x150x136
Property Description
FEATURES OF THIS HOME :
MAIN LEVEL: Incudes a formal Living Room, large formal Dining Room with bay window, Kitchen with a lot of counter space, recessed lights, pantry Family Room with gas fireplace, Morning/Sun Room off the Family Room, but next to the Kitchen. You also have a spacious Laundry Room and a Powder Room on this level-THIS WHOLE LEVEL HAS HARDWOOD FLOORING!!
UPPER LEVEL: Primary Bedroom with luxurious Primary Bathroom with soaking tub and separate walk-in shower, Walk-in closet, separate sitting room, three more bedrooms (one with its own private full bathroom, plus a third full bathroom in the hallway for the other two bedrooms to use (Total of 3 full bathrooms on this level) THIS WHOLE LEVEL HAS ALL BRAND NEW WALL-TO-WALL CARPET!!
LOWER LEVEL: This is an unfinished basement with a rough-in for a full bathroom.
EXTERIOR: House sits on a half acre corner lot with brick on three sides, plus a 3-car
sideload garage. Extensive landscaping including brick pathway, mulched gardens and trees.
FEATURES: New Roof (June 2021), Newer Windows, New Hot Water Heater, Newer Electric Heat Pump (Two Units) One for Main & Lower Level, One for Upper Level, New Radon Remediation System,
AMENITIES: Walk to METRO @ Shady Grove, Close to I-270, ICC/200, Shopping and Restaurants in Rockville, Crown, Rio, Gatihersburg, Bethesday is just 15 minutes away.
Location
State MD
County Montgomery
Zoning RE1
Rooms
Other Rooms Living Room, Dining Room, Primary Bedroom, Sitting Room, Bedroom 2, Bedroom 3, Bedroom 4, Kitchen, Family Room, Basement, Breakfast Room, Laundry, Bathroom 2, Bathroom 3, Primary Bathroom
Basement Unfinished, Windows, Rough Bath Plumb
Interior
Interior Features Attic, Breakfast Area, Carpet, Chair Railings, Crown Moldings, Family Room Off Kitchen, Floor Plan - Traditional, Formal/Separate Dining Room, Pantry, Recessed Lighting, Soaking Tub, Stall Shower, Tub Shower, Wainscotting, Walk-in Closet(s), Window Treatments, Wood Floors
Hot Water Electric
Heating Central, Forced Air, Heat Pump - Electric BackUp, Heat Pump(s)
Cooling Central A/C, Heat Pump(s), Programmable Thermostat, Zoned
Flooring Carpet, Hardwood, Fully Carpeted, Ceramic Tile, Partially Carpeted, Solid Hardwood, Wood
Fireplaces Number 1
Fireplaces Type Screen, Gas/Propane
Equipment Built-In Range, Dishwasher, Disposal, Dryer, Exhaust Fan, Refrigerator, Range Hood, Water Heater
Furnishings No
Fireplace Y
Window Features Double Pane,Energy Efficient,Insulated,Screens,Skylights
Appliance Built-In Range, Dishwasher, Disposal, Dryer, Exhaust Fan, Refrigerator, Range Hood, Water Heater
Heat Source Electric
Laundry Has Laundry, Hookup, Main Floor, Washer In Unit
Exterior
Garage Garage - Side Entry, Garage Door Opener, Inside Access, Oversized, Additional Storage Area
Garage Spaces 7.0
Utilities Available Cable TV Available, Electric Available, Phone Available, Sewer Available, Under Ground, Water Available
Amenities Available None
Waterfront N
Water Access N
View Trees/Woods, Street, Garden/Lawn
Roof Type Composite,Architectural Shingle
Street Surface Black Top
Accessibility None
Road Frontage Public
Parking Type Attached Garage, Driveway
Attached Garage 3
Total Parking Spaces 7
Garage Y
Building
Lot Description Backs to Trees, Cleared, Landscaping, Partly Wooded, Rear Yard, Road Frontage, Trees/Wooded
Story 3
Foundation Block, Active Radon Mitigation
Sewer Public Sewer
Water Public
Architectural Style Colonial
Level or Stories 3
Additional Building Above Grade, Below Grade
New Construction N
Schools
Elementary Schools Candlewood
Middle Schools Shady Grove
High Schools Col. Zadok Magruder
School District Montgomery County Public Schools
Others
HOA Fee Include None
Senior Community No
Tax ID 160402754031
Ownership Fee Simple
SqFt Source Assessor
Acceptable Financing FHA, Conventional, Cash, VA
Horse Property N
Listing Terms FHA, Conventional, Cash, VA
Financing FHA,Conventional,Cash,VA
Special Listing Condition Standard
Read Less Info
Want to know what your home might be worth? Contact us for a FREE valuation!

Our team is ready to help you sell your home for the highest possible price ASAP

Bought with Gary T Floyd • Long & Foster Real Estate, Inc.

"My job is to find and attract mastery-based agents to the office, protect the culture, and make sure everyone is happy! "






