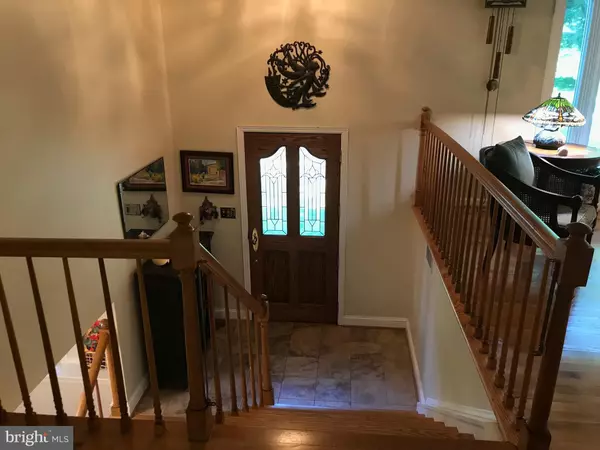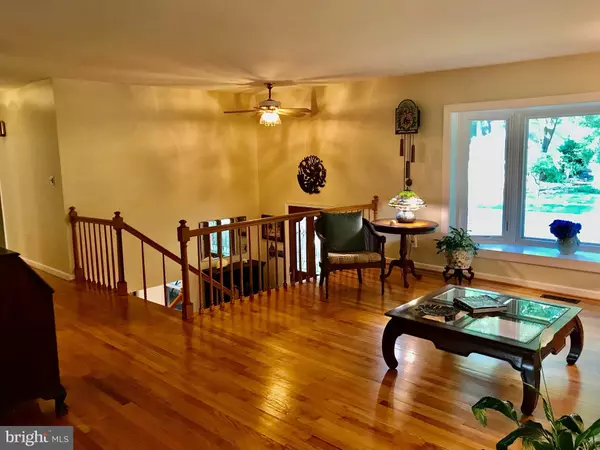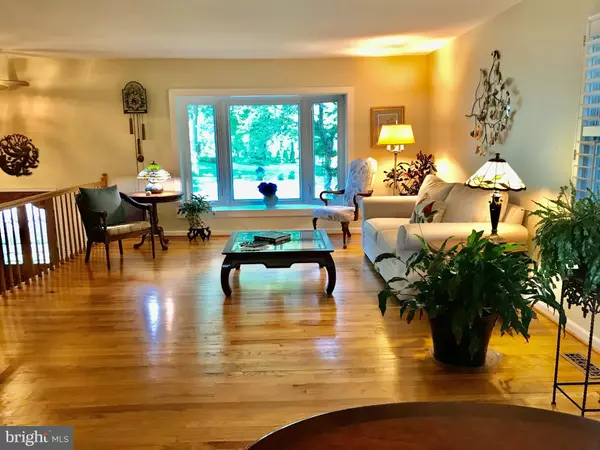$625,000
$625,000
For more information regarding the value of a property, please contact us for a free consultation.
4 Beds
3 Baths
3,087 SqFt
SOLD DATE : 08/03/2022
Key Details
Sold Price $625,000
Property Type Single Family Home
Sub Type Detached
Listing Status Sold
Purchase Type For Sale
Square Footage 3,087 sqft
Price per Sqft $202
Subdivision Crofton Park
MLS Listing ID MDAA2038564
Sold Date 08/03/22
Style Split Foyer
Bedrooms 4
Full Baths 3
HOA Y/N N
Abv Grd Liv Area 1,823
Originating Board BRIGHT
Year Built 1964
Annual Tax Amount $5,354
Tax Year 2021
Lot Size 10,237 Sqft
Acres 0.24
Property Description
Original Crawford built home in lovely sought after Crofton Country Club community. The home features 4 bedrooms, 3 baths, a bonus/craft room on lower level. This 3,068 square foot home has three separate living areas: the living room, great room and recreation room.
Many upgrades including a 20'x 23'addition creating an open concept kitchen/dining room and family room with a 13' vaulted ceiling. The kitchen features a 9' x 5'island with drawers, spice racks, and custom light cherry wood cabinets with soft close feature and stainless-steel appliances. The custom backsplash is a unique blend of handmade chamois subway tiles with pops of buttery yellow and green small diamond shaped accent tiles. The kitchen and family room overlook a beautiful garden through 12' palladium windows in the vaulted addition. The huge Anderson Bay window in the living room adds loads of additional light. The upper-level bathrooms were beautifully updated with marble counters in soft greys and have footed vanities.
The kitchen leads out onto a large composite deck and an 11' screened gazebo with an overhead fan in the vaulted ceiling. Two sets of steps lead down to different sections of a very large, winding flagstone patio bounded by a mixed border garden. The split-rail fence continues the peaceful feel of the yard.
The upper level has lovely oak hardwood floors while the lower level has soft peach-colored tiles. The secondary bedrooms both have been updated with custom built-in wall shelving, window seats and lower drawers. The solid oak front door has decorative
leaded Glass. Freshly painted interior walls and exterior shutters.
In the winter, you can cozy up before a wood burning stove on a semi-circular brick heart in the lower level or pellet stove in the upper family room. Much of the house and exterior shutters recently painted
Emphasis section:
Three separate living areas
Large open concept design
Huge kitchen for entertaining
Beautifully landscaped gardens
Winding flagstone patio
Custom cherry cabinets with loads of storage
Composite deck and large screened gazebo
Recently updated bathrooms.
Location
State MD
County Anne Arundel
Zoning R5
Direction East
Interior
Interior Features Attic, Ceiling Fan(s), Central Vacuum, Kitchen - Island, Floor Plan - Open, Recessed Lighting, Stain/Lead Glass, Tub Shower, Wood Floors, Stove - Wood
Hot Water Natural Gas
Cooling Central A/C
Flooring Ceramic Tile, Hardwood
Fireplaces Number 1
Equipment Central Vacuum, Microwave, Dishwasher, Disposal, Oven/Range - Gas, Range Hood, Water Heater, Stainless Steel Appliances
Fireplace N
Window Features Bay/Bow,Casement,Double Pane,Energy Efficient,Double Hung,Insulated,Low-E,Palladian,Replacement,Screens,Sliding,Vinyl Clad
Appliance Central Vacuum, Microwave, Dishwasher, Disposal, Oven/Range - Gas, Range Hood, Water Heater, Stainless Steel Appliances
Heat Source Natural Gas, Wood
Laundry Lower Floor
Exterior
Exterior Feature Deck(s), Patio(s), Screened
Garage Garage - Front Entry, Garage Door Opener
Garage Spaces 2.0
Fence Partially, Split Rail, Wood
Waterfront N
Water Access N
View Garden/Lawn, Trees/Woods
Roof Type Architectural Shingle
Street Surface Black Top
Accessibility None
Porch Deck(s), Patio(s), Screened
Road Frontage City/County, Public
Parking Type Attached Garage, Driveway, Off Street, On Street
Attached Garage 1
Total Parking Spaces 2
Garage Y
Building
Lot Description Backs to Trees, Landscaping, Level, Partly Wooded, Rear Yard, Trees/Wooded
Story 2
Foundation Crawl Space
Sewer Public Sewer
Water Public
Architectural Style Split Foyer
Level or Stories 2
Additional Building Above Grade, Below Grade
Structure Type 2 Story Ceilings,Dry Wall,High,Vaulted Ceilings
New Construction N
Schools
School District Anne Arundel County Public Schools
Others
Senior Community No
Tax ID 020220512115930
Ownership Fee Simple
SqFt Source Assessor
Special Listing Condition Standard
Read Less Info
Want to know what your home might be worth? Contact us for a FREE valuation!

Our team is ready to help you sell your home for the highest possible price ASAP

Bought with Boyd Grainger • Exit Landmark Realty

"My job is to find and attract mastery-based agents to the office, protect the culture, and make sure everyone is happy! "






