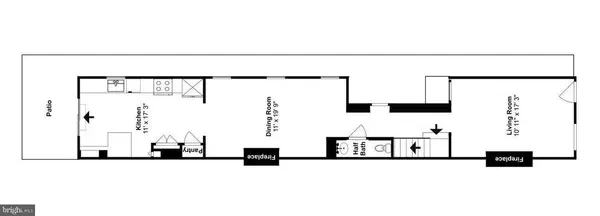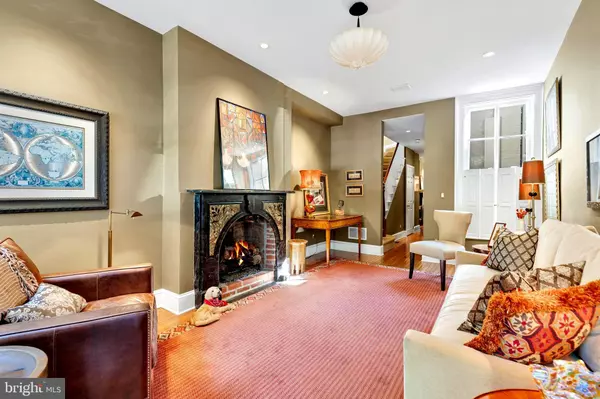$645,000
$665,000
3.0%For more information regarding the value of a property, please contact us for a free consultation.
3 Beds
4 Baths
2,219 SqFt
SOLD DATE : 11/30/2022
Key Details
Sold Price $645,000
Property Type Townhouse
Sub Type Interior Row/Townhouse
Listing Status Sold
Purchase Type For Sale
Square Footage 2,219 sqft
Price per Sqft $290
Subdivision Federal Hill Historic District
MLS Listing ID MDBA2062230
Sold Date 11/30/22
Style Federal
Bedrooms 3
Full Baths 3
Half Baths 1
HOA Y/N N
Abv Grd Liv Area 2,219
Originating Board BRIGHT
Year Built 1900
Annual Tax Amount $10,214
Tax Year 2022
Property Description
823 William Street is a fully updated classic Federal Hill row home on one of the neighborhood’s most inviting blocks (ask any neighbor!). Just 2 blocks from the waterfront and Federal Hill Park, the home is unique in that it has 3 bedrooms and 3 en suite full baths on the upper levels, as well as plenty of outdoor space via a secluded rear patio and a modern roof deck with stunning skyline views.
Enter up the beautiful marble steps into the inviting living room with a gas-burning fireplace, powder room under the stairs, and a formal dining room with decorative fireplace and wall of windows leading to an upgraded kitchen with peninsula/bar and so much great storage. Through the patio slider doors you’ll enjoy outdoor entertaining on the quiet brick rear patio. There are hardwoods throughout this level.
Prepare to be enchanted by the light and airy second floor, which includes an incredible primary bedroom suite that was masterfully re-imagined by the owner and an award winning architect to include vaulted ceilings, original hardwood floors, a beautiful built-in bed system, and a large walk in California Closet that features a custom built-in dresser. The primary spa-like bathroom is simply stunning! Highlights include a laundry closet with stackable washer/dryer, heated floors, soaking tub with marble surround and a large walk-in glass surround shower with marble tiling and beautiful fixtures. The pièce de résistance in this bath is the floating vanity and lighted round mirror placed in front of a large window overlooking backyard trees! Also on the second floor you’ll find a second large bedroom with a recently renovated (2019) en suite bathroom with modern fixtures and custom-built cabinetry..
The upper level was also renovated in 2019 and includes the installation of a separate air conditioning system to heat and cool the space. This may end up being your favorite space in the home as it offers so much versatility as a family room, home office or guest suite. There is a wonderful bathroom with decidedly European vibe offering efficiency, great design and custom modern fixtures and cabinetry. Other features of this bright and sunny floor include a large custom desk/shelving system, high end carpeting and a glass door that leads to the rear deck. The glass railing system on the deck offers contemporary design and a feeling of openness as you watch the sun set over beautiful Baltimore.
An unfinished basement offers loads of storage and workspace opportunities while a sally-port side entrance off the front of the home allows for interior access to the rear patio and back of the home. The list of features and upgrades on this meticulously maintained home goes on and on!
Location
State MD
County Baltimore City
Zoning R-7
Direction West
Rooms
Other Rooms Living Room, Dining Room, Primary Bedroom, Bedroom 2, Bedroom 3, Kitchen, Basement, Bathroom 2, Bathroom 3, Primary Bathroom, Half Bath
Basement Outside Entrance, Poured Concrete, Shelving, Unfinished, Workshop
Interior
Interior Features Built-Ins, Carpet, Combination Kitchen/Dining, Crown Moldings, Exposed Beams, Floor Plan - Traditional, Kitchen - Galley, Kitchen - Eat-In, Pantry, Primary Bath(s), Recessed Lighting, Soaking Tub, Upgraded Countertops, Walk-in Closet(s), Window Treatments, Wood Floors
Hot Water Natural Gas
Heating Central, Forced Air
Cooling Central A/C, Programmable Thermostat
Flooring Carpet, Solid Hardwood
Fireplaces Number 1
Fireplaces Type Gas/Propane, Mantel(s)
Equipment Built-In Microwave, Built-In Range, Dishwasher, Disposal, Dryer - Front Loading, Exhaust Fan, Oven/Range - Gas, Refrigerator, Stainless Steel Appliances, Washer - Front Loading, Water Heater
Furnishings No
Fireplace Y
Window Features Screens,Transom,Wood Frame
Appliance Built-In Microwave, Built-In Range, Dishwasher, Disposal, Dryer - Front Loading, Exhaust Fan, Oven/Range - Gas, Refrigerator, Stainless Steel Appliances, Washer - Front Loading, Water Heater
Heat Source Natural Gas
Laundry Upper Floor
Exterior
Exterior Feature Brick, Patio(s), Deck(s)
Fence Rear
Utilities Available Cable TV, Natural Gas Available
Waterfront N
Water Access N
View City, Street
Roof Type Architectural Shingle,Other
Accessibility None
Porch Brick, Patio(s), Deck(s)
Parking Type On Street
Garage N
Building
Lot Description Interior, Landscaping, Rear Yard
Story 4
Foundation Brick/Mortar
Sewer Public Sewer
Water Public
Architectural Style Federal
Level or Stories 4
Additional Building Above Grade, Below Grade
New Construction N
Schools
Elementary Schools Federal Hill Preparatory School
School District Baltimore City Public Schools
Others
Senior Community No
Tax ID 0322110907 012
Ownership Ground Rent
SqFt Source Estimated
Horse Property N
Special Listing Condition Standard
Read Less Info
Want to know what your home might be worth? Contact us for a FREE valuation!

Our team is ready to help you sell your home for the highest possible price ASAP

Bought with Edward J. Ross • Monument Sotheby's International Realty

"My job is to find and attract mastery-based agents to the office, protect the culture, and make sure everyone is happy! "






