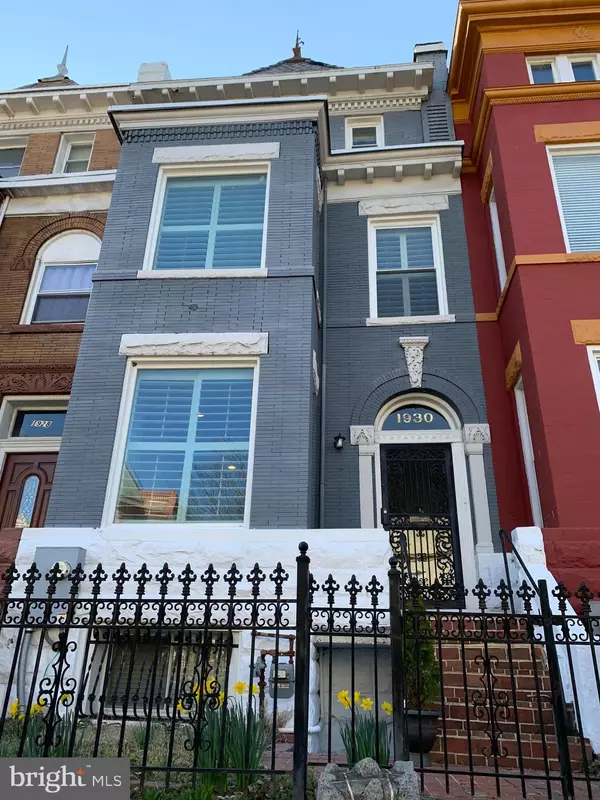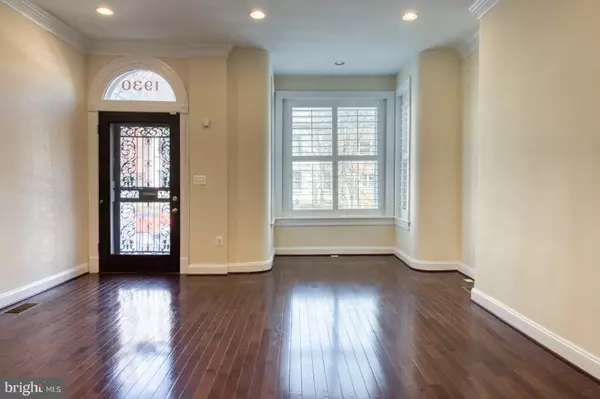$1,199,000
$1,199,000
For more information regarding the value of a property, please contact us for a free consultation.
4 Beds
4 Baths
2,639 SqFt
SOLD DATE : 04/16/2021
Key Details
Sold Price $1,199,000
Property Type Townhouse
Sub Type Interior Row/Townhouse
Listing Status Sold
Purchase Type For Sale
Square Footage 2,639 sqft
Price per Sqft $454
Subdivision Bloomingdale
MLS Listing ID DCDC511928
Sold Date 04/16/21
Style Victorian
Bedrooms 4
Full Baths 3
Half Baths 1
HOA Y/N N
Abv Grd Liv Area 1,904
Originating Board BRIGHT
Year Built 1906
Annual Tax Amount $8,472
Tax Year 2020
Lot Size 1,730 Sqft
Acres 0.04
Property Description
Welcome home to 1930 First Street NW. This 4-story Victorian rowhouse was completely renovated down to the studs and rebuilt, top to bottom, in 2012. Owners polished all hardwoods, replaced carpet and the whole interior of the house was repainted this week. The exterior still maintains the 1906 charm, but inside you will find updates throughout. Walk in to an open floorplan with 9+ foot ceiling and crown molding. The large kitchen includes generous built-in cabinetry, granite countertops, and stainless steel appliances. The mudroom is located just off of the kitchen, providing ample space for storage. The Primary bedroom features an oversized picture window with plantation shutters, crown molding, hardwood floors, a sitting area, two closets, and an attached bathroom with dual vanities and frameless glass shower. The home features gleaming cherry-colored hardwood floors, dual-zone HVAC systems, an extra "bonus" room in the loft above the Primary bedroom - perfect for an office or rec room or even a 5th bedroom. There is an attic off of the loft that could be used as a closet or simply extra storage. The plantation shutters, plantation blinds, and blackout shades all convey. The basement has two separate entrances - front and back - which would easily allow the basement to be a separate rentable unit. The home is already set up to be metered separately for utilities, should the next owners choose to rent the basement. The basement includes a large carpeted recreation room, tile floors, a wet bar, full hookup for stove/large refrigerator and a washer and dryer, a bathroom with glass shower doors, and a large bedroom with closet facing the rear entrance. The home has two off-street parking spaces, safely secured by a garage door that faces the alley. This outdoor space has lots of possibilities - including adding a back deck or small garden. See the virtual tour for more details. Less than 1 mile to the metro, around the corner from the bus stop on Rhode Island Ave, and within two miles of Union Station, Children's Hospital, Washington Hospital Center, Howard University, Whole Foods, Logan Circle, Union Market, and three additional metro stops - this location could not be better. Neighborhood attractions include Crispus Attucks Park across the street (a hidden gem in Washington, DC), The Red Hen, Bacio Pizzeria, Big Bear, Aroi Thai, Sylvan Bakery, DC City Smokehouse, ANXO Cidery, and many others. This home is beautiful inside and out, and close to everything. This home truly has everything - it will not last!!
Location
State DC
County Washington
Zoning RESIDENTIAL
Direction East
Rooms
Other Rooms Living Room, Dining Room, Primary Bedroom, Bedroom 2, Bedroom 3, Bedroom 4, Kitchen, Den, Basement, Laundry, Mud Room, Recreation Room, Bathroom 2, Bathroom 3, Attic, Primary Bathroom, Half Bath
Basement Daylight, Full, Front Entrance, Fully Finished, Garage Access, Heated, Improved, Interior Access, Outside Entrance, Rear Entrance, Walkout Stairs, Windows
Interior
Interior Features 2nd Kitchen, Attic, Bar, Breakfast Area, Built-Ins, Carpet, Crown Moldings, Dining Area, Entry Level Bedroom, Family Room Off Kitchen, Floor Plan - Open, Kitchen - Eat-In, Primary Bath(s), Recessed Lighting, Skylight(s), Soaking Tub, Stall Shower, Store/Office, Tub Shower, Upgraded Countertops, Walk-in Closet(s), Window Treatments, Wood Floors
Hot Water Natural Gas
Heating Central
Cooling Central A/C, Zoned, Programmable Thermostat
Flooring Hardwood, Carpet
Equipment Built-In Microwave, Built-In Range, Dishwasher, Disposal, Dryer, Dryer - Electric, Dryer - Front Loading, Oven/Range - Gas, Oven - Single, Refrigerator, Stainless Steel Appliances, Washer, Washer - Front Loading, Washer/Dryer Stacked, Water Heater
Furnishings No
Window Features Bay/Bow,Double Pane,Screens,Skylights,Sliding,Vinyl Clad
Appliance Built-In Microwave, Built-In Range, Dishwasher, Disposal, Dryer, Dryer - Electric, Dryer - Front Loading, Oven/Range - Gas, Oven - Single, Refrigerator, Stainless Steel Appliances, Washer, Washer - Front Loading, Washer/Dryer Stacked, Water Heater
Heat Source Natural Gas
Laundry Upper Floor, Washer In Unit, Dryer In Unit, Lower Floor, Hookup
Exterior
Exterior Feature Enclosed, Patio(s)
Garage Garage - Rear Entry, Garage Door Opener
Garage Spaces 2.0
Fence Wood, Decorative
Utilities Available Cable TV, Cable TV Available, Electric Available, Natural Gas Available, Phone, Phone Available, Sewer Available, Water Available
Waterfront N
Water Access N
View City
Accessibility None
Porch Enclosed, Patio(s)
Parking Type Attached Garage, Driveway
Attached Garage 2
Total Parking Spaces 2
Garage Y
Building
Lot Description Front Yard
Story 3.5
Sewer No Septic System
Water Public
Architectural Style Victorian
Level or Stories 3.5
Additional Building Above Grade, Below Grade
Structure Type 9'+ Ceilings
New Construction N
Schools
School District District Of Columbia Public Schools
Others
Pets Allowed Y
Senior Community No
Tax ID 3114//0015
Ownership Fee Simple
SqFt Source Assessor
Security Features Security System,Smoke Detector,Motion Detectors
Acceptable Financing Cash, Conventional, FHA, VA
Listing Terms Cash, Conventional, FHA, VA
Financing Cash,Conventional,FHA,VA
Special Listing Condition Standard
Pets Description No Pet Restrictions
Read Less Info
Want to know what your home might be worth? Contact us for a FREE valuation!

Our team is ready to help you sell your home for the highest possible price ASAP

Bought with Jennifer Frewer • Keller Williams Capital Properties

"My job is to find and attract mastery-based agents to the office, protect the culture, and make sure everyone is happy! "






