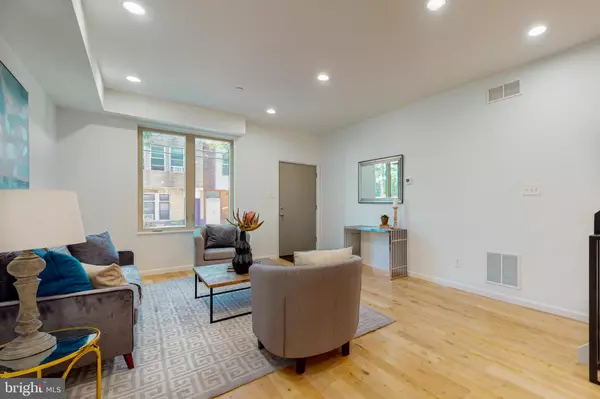$419,000
$419,000
For more information regarding the value of a property, please contact us for a free consultation.
4 Beds
4 Baths
2,960 SqFt
SOLD DATE : 07/30/2021
Key Details
Sold Price $419,000
Property Type Townhouse
Sub Type Interior Row/Townhouse
Listing Status Sold
Purchase Type For Sale
Square Footage 2,960 sqft
Price per Sqft $141
Subdivision Grays Ferry
MLS Listing ID PAPH2004994
Sold Date 07/30/21
Style Straight Thru
Bedrooms 4
Full Baths 3
Half Baths 1
HOA Y/N N
Abv Grd Liv Area 2,240
Originating Board BRIGHT
Year Built 2021
Annual Tax Amount $350
Tax Year 2021
Lot Size 1,035 Sqft
Acres 0.02
Lot Dimensions 16.00 x 64.66
Property Description
All I can say is "WOW"!! This newly constructed 3 story, almost 3000 square foot home in the ever evolving Grays Ferry neighborhood has it all. 4 massive bedrooms, 3 and 1/2 spa like bathrooms, a gourmet magazine quality kitchen, 2 zone HVAC, a master suite with separate sitting room/ office and multiple outdoor spaces including a roof deck with million dollar views, are only a few of the Amazing features this home offers. From the front, with classic brick and metal clad, you enter into the living room and immediately notice the gleaming blond hardwood floors that carry thru ought this abode. Huge ceiling heights and tons of natural light flow continually! The living area has custom drywall accents and recessed LED lighting which than leads you into the formal dining room with a built in buffet and wine cooler. This is followed by a chef's eat in kitchen with a huge breakfast island, professional grade stainless steel appliances and slow close solid wood cabinets and drawers. The natural stone counter tops are of the highest grade and just make this kitchen shine. There is also a convenient powder room on this floor. Just beyond the kitchen is a private cemented and fenced rear yard, perfect for family gatherings and summertime barbecues. The second floor houses 2 cavernous bedrooms, a spectacular custom tiled bathroom and a laundry room. The third floor boasts a full floor master suite fit for a king and queen with a bedroom space with its own balcony/ deck, a sumptuous designer bathroom, and a sitting area/ office. There is also a interior stair case leading to a rooftop oasis with 360 degree views that just makes all of life tranquil! The lower level contains a "woman" cave, a full bedroom (perfect for a nanny or adult child), a full tiled bathroom, utilities and storage. The developers have applied for a 10 year real estate tax abatement which should be approved prior to possession. This home is a Bargain. Take advantage of the renaissance this neighborhood is experiencing! Pictures do not lie, make your move today!
Location
State PA
County Philadelphia
Area 19146 (19146)
Zoning RSA5
Rooms
Basement Fully Finished
Interior
Hot Water Electric
Heating Forced Air
Cooling Central A/C
Heat Source Natural Gas
Laundry Hookup
Exterior
Waterfront N
Water Access N
Accessibility None
Parking Type None
Garage N
Building
Story 3
Sewer Public Sewer
Water Public
Architectural Style Straight Thru
Level or Stories 3
Additional Building Above Grade, Below Grade
New Construction Y
Schools
School District The School District Of Philadelphia
Others
Senior Community No
Tax ID 362077400
Ownership Fee Simple
SqFt Source Assessor
Special Listing Condition Standard
Read Less Info
Want to know what your home might be worth? Contact us for a FREE valuation!

Our team is ready to help you sell your home for the highest possible price ASAP

Bought with Matthew W Fetick • Keller Williams Realty - Kennett Square

"My job is to find and attract mastery-based agents to the office, protect the culture, and make sure everyone is happy! "






