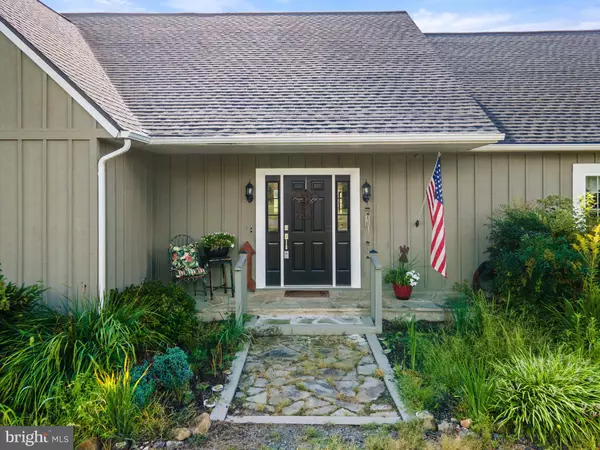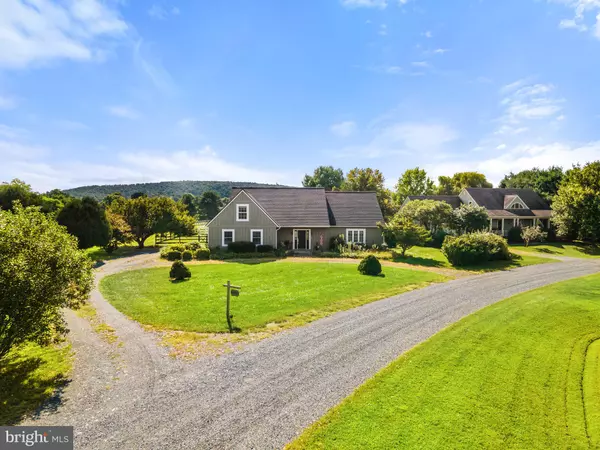$674,500
$689,000
2.1%For more information regarding the value of a property, please contact us for a free consultation.
3 Beds
2 Baths
2,162 SqFt
SOLD DATE : 11/11/2022
Key Details
Sold Price $674,500
Property Type Single Family Home
Sub Type Detached
Listing Status Sold
Purchase Type For Sale
Square Footage 2,162 sqft
Price per Sqft $311
Subdivision Birch Hollow Hamlet
MLS Listing ID VALO2036218
Sold Date 11/11/22
Style Ranch/Rambler
Bedrooms 3
Full Baths 2
HOA Fees $100/mo
HOA Y/N Y
Abv Grd Liv Area 2,162
Originating Board BRIGHT
Year Built 1995
Annual Tax Amount $5,134
Tax Year 2022
Lot Size 0.620 Acres
Acres 0.62
Property Description
Lovely rambler with incredible mountain views in Purcellville! 3 bedrooms, 2 full baths, and a 2 car garage. Finished upper level bonus room over garage! Wide open spaces, tall ceilings, hardwood floors. Screened porch off kitchen. Crawl space under entire house. Recent updates include: HVAC - 2016, Roof - 2018, Hot Water Heater - 2014, Washer & Dryer - 2019, Refrigerator - 2019, Microwave - 2019, Dishwasher - 2019. Peaceful community with gorgeous mountain views, conservancy acreage, 4 ponds, stream, pastures, woods, and walking trails. Close to local wineries and breweries! You'll love it! "Walk through" this home now by clicking on the "Tours" link to go to the 3D Matterport tour! It's time to make your move!
Location
State VA
County Loudoun
Zoning AR1
Direction West
Rooms
Main Level Bedrooms 3
Interior
Interior Features Attic, Built-Ins, Butlers Pantry, Entry Level Bedroom, Family Room Off Kitchen, Floor Plan - Open, Kitchen - Country, Kitchen - Island, Kitchen - Table Space, Recessed Lighting
Hot Water Electric
Heating Heat Pump(s)
Cooling Central A/C, Ceiling Fan(s), Heat Pump(s)
Flooring Hardwood
Equipment Built-In Microwave, Dishwasher, Dryer, Oven - Single, Refrigerator, Washer
Furnishings No
Fireplace N
Appliance Built-In Microwave, Dishwasher, Dryer, Oven - Single, Refrigerator, Washer
Heat Source Electric
Laundry Dryer In Unit, Has Laundry, Main Floor, Washer In Unit
Exterior
Exterior Feature Patio(s), Screened
Garage Garage - Side Entry, Inside Access
Garage Spaces 10.0
Fence Rear
Utilities Available Electric Available, Cable TV
Amenities Available Jog/Walk Path
Waterfront N
Water Access N
View Mountain
Roof Type Asphalt
Accessibility Level Entry - Main, No Stairs
Porch Patio(s), Screened
Parking Type Attached Garage, Driveway
Attached Garage 2
Total Parking Spaces 10
Garage Y
Building
Story 2
Foundation Crawl Space
Sewer Septic = # of BR
Water Well
Architectural Style Ranch/Rambler
Level or Stories 2
Additional Building Above Grade, Below Grade
Structure Type Vaulted Ceilings
New Construction N
Schools
Elementary Schools Mountain View
Middle Schools Harmony
High Schools Woodgrove
School District Loudoun County Public Schools
Others
Pets Allowed Y
HOA Fee Include Snow Removal,Trash
Senior Community No
Tax ID 549372714000
Ownership Fee Simple
SqFt Source Assessor
Security Features Electric Alarm
Acceptable Financing Conventional, Cash, FHA, Negotiable, VA
Horse Property N
Listing Terms Conventional, Cash, FHA, Negotiable, VA
Financing Conventional,Cash,FHA,Negotiable,VA
Special Listing Condition Standard
Pets Description No Pet Restrictions
Read Less Info
Want to know what your home might be worth? Contact us for a FREE valuation!

Our team is ready to help you sell your home for the highest possible price ASAP

Bought with Faraz Behvandi • CENTURY 21 New Millennium

"My job is to find and attract mastery-based agents to the office, protect the culture, and make sure everyone is happy! "






