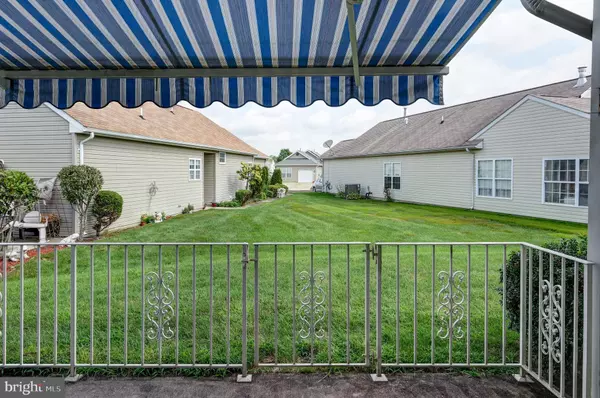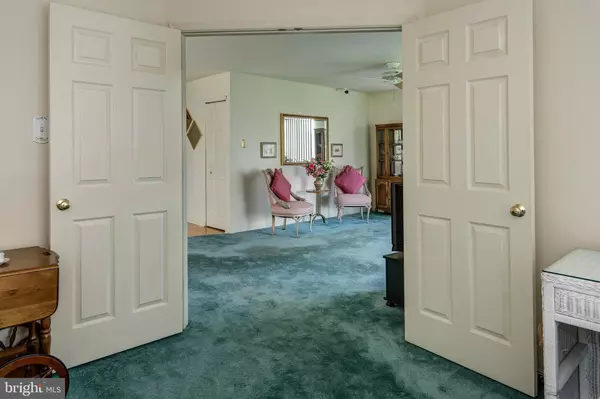$160,000
$159,900
0.1%For more information regarding the value of a property, please contact us for a free consultation.
2 Beds
2 Baths
1,388 SqFt
SOLD DATE : 02/18/2020
Key Details
Sold Price $160,000
Property Type Condo
Sub Type Condo/Co-op
Listing Status Sold
Purchase Type For Sale
Square Footage 1,388 sqft
Price per Sqft $115
Subdivision Silver Park
MLS Listing ID NJBL354864
Sold Date 02/18/20
Style Ranch/Rambler
Bedrooms 2
Full Baths 2
Condo Fees $264/mo
HOA Y/N N
Abv Grd Liv Area 1,388
Originating Board BRIGHT
Year Built 1996
Annual Tax Amount $3,781
Tax Year 2019
Lot Dimensions 0.00 x 0.00
Property Description
Located In A Scenic Pond-View Community For Those 55 Years Of Age Or Better, Here's A Premium Corner Lot, Within Steps Of The Club House Amenities & Pool, That Is Sure To Please All Who Enter... Features A Bright, Open Design; Contemporary Kitchen w/Gas Cooking, Oak Cabinetry & Pantry Closet; The Great Room's Sliding Glass Doors Lead To An Outdoor Patio Shaded By A Retractable Awning; Double Door Entry Den/TV Room; Two Masterful Bedroom Suites; Extra-Large Master Bathroom; Raised Panel Interior Doors; Security & Video Monitoring Systems; The Roof Is About 2 Yrs New And The HVAC Is About 10 Yrs New. Priced To Move Quickly, So Call To See It Today!!!
Location
State NJ
County Burlington
Area Edgewater Park Twp (20312)
Zoning RESIDENTIAL
Rooms
Other Rooms Dining Room, Primary Bedroom, Bedroom 2, Kitchen, Den, Great Room, Primary Bathroom
Main Level Bedrooms 2
Interior
Interior Features Pantry, Attic, Carpet, Ceiling Fan(s), Combination Dining/Living, Floor Plan - Open, Kitchen - Eat-In, Primary Bath(s), Stall Shower, Window Treatments, Wood Floors
Hot Water Natural Gas
Heating Forced Air, Central
Cooling Central A/C
Flooring Carpet, Ceramic Tile, Hardwood, Vinyl
Equipment Built-In Microwave, Built-In Range, Dishwasher, Disposal, Dryer - Gas, Microwave, Oven/Range - Gas, Washer, Water Heater
Fireplace N
Appliance Built-In Microwave, Built-In Range, Dishwasher, Disposal, Dryer - Gas, Microwave, Oven/Range - Gas, Washer, Water Heater
Heat Source Natural Gas
Laundry Main Floor
Exterior
Garage Built In, Additional Storage Area, Garage - Front Entry, Garage Door Opener, Inside Access
Garage Spaces 1.0
Amenities Available Club House, Common Grounds, Pool - Outdoor, Shuffleboard, Swimming Pool, Tennis Courts
Waterfront N
Water Access N
Roof Type Shingle
Accessibility None
Parking Type Driveway, Attached Garage
Attached Garage 1
Total Parking Spaces 1
Garage Y
Building
Story 1
Foundation Slab
Sewer Public Sewer
Water Public
Architectural Style Ranch/Rambler
Level or Stories 1
Additional Building Above Grade, Below Grade
New Construction N
Schools
School District Edgewater Park Township Public Schools
Others
HOA Fee Include All Ground Fee,Common Area Maintenance,Ext Bldg Maint,Insurance,Lawn Maintenance,Management,Recreation Facility,Snow Removal,Pool(s)
Senior Community Yes
Age Restriction 55
Tax ID 12-01202-00001-C029
Ownership Condominium
Security Features Security System
Acceptable Financing Conventional
Listing Terms Conventional
Financing Conventional
Special Listing Condition Standard
Read Less Info
Want to know what your home might be worth? Contact us for a FREE valuation!

Our team is ready to help you sell your home for the highest possible price ASAP

Bought with Constance L Corr • RE/MAX ONE Realty-Moorestown

"My job is to find and attract mastery-based agents to the office, protect the culture, and make sure everyone is happy! "






