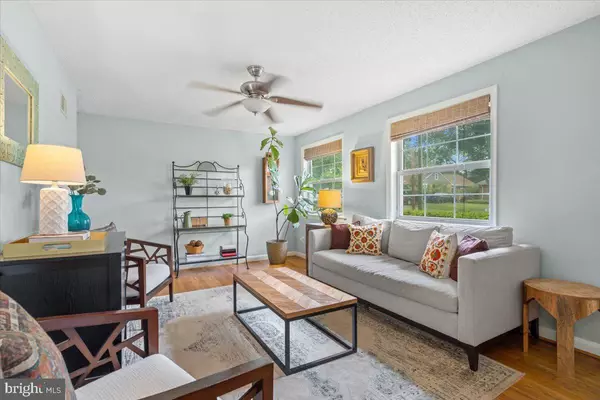$675,000
$688,000
1.9%For more information regarding the value of a property, please contact us for a free consultation.
2 Beds
2 Baths
1,368 SqFt
SOLD DATE : 08/05/2022
Key Details
Sold Price $675,000
Property Type Single Family Home
Sub Type Detached
Listing Status Sold
Purchase Type For Sale
Square Footage 1,368 sqft
Price per Sqft $493
Subdivision Hollin Hall Village
MLS Listing ID VAFX2077198
Sold Date 08/05/22
Style Ranch/Rambler
Bedrooms 2
Full Baths 2
HOA Y/N N
Abv Grd Liv Area 1,368
Originating Board BRIGHT
Year Built 1950
Annual Tax Amount $6,993
Tax Year 2021
Lot Size 9,972 Sqft
Acres 0.23
Property Description
Renovated and impeccably maintained home located in sought after Hollin Hall Village - feeds into Waynewood Elementary School! Home features 1368 finished square feet on one level. Officially a 2bd 2 ba, it lives perfectly as a 2 bd + office/nursery Featuring a large primary bedroom with en-suite and lots of storage. The expanded family room off the updated gourmet kitchen provides access to the fully fenced in backyard. Enjoy dining on the newly added stone paver patio surrounded by mature trees. Additional features include all new Kitchenaid Appliances, Tankless Water Heater, LG washer and dryer located conveniently near bedrooms, wood flooring throughout and many more updates in the details. Close to Mt Vernon Trail, Old Town Alexandria, Fort Belvoir and D.C. Walking distance to Mt Vernon pool and the shops at Hollin Hall.
Location
State VA
County Fairfax
Zoning 130
Rooms
Main Level Bedrooms 2
Interior
Hot Water Natural Gas
Heating Forced Air
Cooling Ceiling Fan(s), Central A/C
Equipment Dishwasher, Disposal, Dryer, Exhaust Fan, Refrigerator, Washer, Stove
Fireplace N
Appliance Dishwasher, Disposal, Dryer, Exhaust Fan, Refrigerator, Washer, Stove
Heat Source Natural Gas
Exterior
Exterior Feature Deck(s)
Utilities Available Cable TV Available
Waterfront N
Water Access N
Roof Type Composite
Accessibility None
Porch Deck(s)
Parking Type Off Street
Garage N
Building
Story 1
Foundation Crawl Space
Sewer Public Sewer
Water Public
Architectural Style Ranch/Rambler
Level or Stories 1
Additional Building Above Grade, Below Grade
Structure Type Dry Wall
New Construction N
Schools
Elementary Schools Waynewood
Middle Schools Sandburg
High Schools West Potomac
School District Fairfax County Public Schools
Others
Senior Community No
Tax ID 1022 02040005
Ownership Fee Simple
SqFt Source Assessor
Acceptable Financing Cash, Conventional, VA
Listing Terms Cash, Conventional, VA
Financing Cash,Conventional,VA
Special Listing Condition Standard
Read Less Info
Want to know what your home might be worth? Contact us for a FREE valuation!

Our team is ready to help you sell your home for the highest possible price ASAP

Bought with Jeffery S McGlothlin • McEnearney Associates, Inc.

"My job is to find and attract mastery-based agents to the office, protect the culture, and make sure everyone is happy! "






