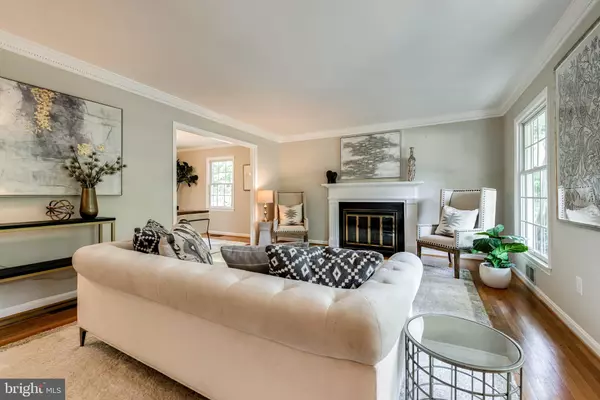$1,150,000
$1,150,000
For more information regarding the value of a property, please contact us for a free consultation.
4 Beds
4 Baths
3,150 SqFt
SOLD DATE : 08/18/2021
Key Details
Sold Price $1,150,000
Property Type Single Family Home
Sub Type Detached
Listing Status Sold
Purchase Type For Sale
Square Footage 3,150 sqft
Price per Sqft $365
Subdivision Waynewood
MLS Listing ID VAFX2003690
Sold Date 08/18/21
Style Traditional
Bedrooms 4
Full Baths 3
Half Baths 1
HOA Y/N N
Abv Grd Liv Area 3,150
Originating Board BRIGHT
Year Built 1967
Annual Tax Amount $10,258
Tax Year 2021
Lot Size 0.326 Acres
Acres 0.33
Property Description
OPEN SUNDAY 2-4. Welcome home to elegant Eaglebrook Court! Located on a premium street in the highly-sought-after neighborhood of Waynewood, this stately Concord model radiates charm and light inside and out. From the hardwood floors to the plantation shutters, custom crown molding, and spacious, light-filled rooms, this home is a rare gem.
At first glance, youll notice the wonderful love and care the owners have put into the curb appeal. A cozy front porch greets you, perfect for sitting and enjoying your morning coffee, while beautiful shrubbery and landscape detail outlines the homess unique shape.
Entering inside, you are immediately greeted by the large, formal living room right off the entry way. This space, with its oversized Andersen windows and wood burning fireplace, is perfect for entertaining a small or large crowd.
To the left is a spacious family room which boasts a brick wall fireplace, custom built-ins and beautiful French doors leading to the outdoors. Also on this level is a "nook", powder room, and a walk-in laundry room/ mud room, perfectly situated next to the garage for easy access.
Just ahead, youll venture into the gourmet kitchen which features stainless steel appliances, granite countertops, a double oven and an eat-in breakfast room. This kitchen is perfect for those who love to cook and entertain without having to leave their guests, as the home was expanded to add an additional family room just off the kitchen. Complete with stunning custom built-ins, and big, beautiful windows, youre sure to host every movie night cozily tucked in here. For those who love to entertain outdoors, this room leads to a generous outdoor patio where you can enjoy grilling and the beautiful, private backyard.
Connecting the living room and kitchen is a formal dining room, the perfect space for hosting family dinners, get-togethers, or intimate parties.
Traveling upstairs, youll find 4 spacious bedrooms with 3 full baths. The Owner's retreat shows off beautiful views of the lush backyard. It includes a spa-like bathroom, complete with a glass shower and separate soaking tub and connects to a private, bonus room, complete with more custom built-ins; a perfect sitting room, office or place for your Peleton. A "Jack and Jill" bathroom connects bedrooms 2 & 3 while bedroom 4 has its own full bath. Private stairs lead up to the large storage space/attic from this level.
Many benefits of the area include being less than 500 feet away from the picturesque bike trail along GW Parkway, being minutes from Reagan National Airport, Fort Belvoir, Old Town, Washington, D.C. and Amazons HQ2 in Crystal City, and as an extra treat, a Waynewood pool membership conveys! Please see Documents for FLOOR PLANS.
Location
State VA
County Fairfax
Zoning 130
Rooms
Other Rooms Living Room, Dining Room, Primary Bedroom, Bedroom 2, Bedroom 3, Bedroom 4, Kitchen, Family Room, Foyer, Breakfast Room, Recreation Room, Bathroom 2, Bathroom 3, Attic, Bonus Room, Primary Bathroom, Half Bath
Interior
Interior Features Attic, Breakfast Area, Ceiling Fan(s), Crown Moldings, Dining Area, Family Room Off Kitchen, Floor Plan - Traditional, Formal/Separate Dining Room, Kitchen - Eat-In, Kitchen - Gourmet, Kitchen - Island, Pantry, Recessed Lighting, Skylight(s), Window Treatments, Wood Floors, Other
Hot Water Natural Gas
Cooling Central A/C
Flooring Carpet, Hardwood, Tile/Brick
Fireplaces Number 2
Fireplaces Type Wood, Mantel(s), Screen
Equipment Cooktop - Down Draft, Dishwasher, Disposal, Dryer, ENERGY STAR Clothes Washer, ENERGY STAR Refrigerator, Humidifier, Oven - Double, Stainless Steel Appliances
Fireplace Y
Window Features ENERGY STAR Qualified
Appliance Cooktop - Down Draft, Dishwasher, Disposal, Dryer, ENERGY STAR Clothes Washer, ENERGY STAR Refrigerator, Humidifier, Oven - Double, Stainless Steel Appliances
Heat Source Natural Gas
Laundry Lower Floor
Exterior
Exterior Feature Patio(s), Roof, Porch(es)
Garage Built In
Garage Spaces 1.0
Waterfront N
Water Access N
Roof Type Composite
Accessibility None
Porch Patio(s), Roof, Porch(es)
Parking Type Attached Garage
Attached Garage 1
Total Parking Spaces 1
Garage Y
Building
Story 3
Sewer Public Sewer
Water Public
Architectural Style Traditional
Level or Stories 3
Additional Building Above Grade, Below Grade
New Construction N
Schools
Elementary Schools Waynewood
Middle Schools George Washington
High Schools West Potomac
School District Fairfax County Public Schools
Others
Senior Community No
Tax ID 1112 06220076
Ownership Fee Simple
SqFt Source Assessor
Special Listing Condition Standard
Read Less Info
Want to know what your home might be worth? Contact us for a FREE valuation!

Our team is ready to help you sell your home for the highest possible price ASAP

Bought with Christopher J White • Long & Foster Real Estate, Inc.

"My job is to find and attract mastery-based agents to the office, protect the culture, and make sure everyone is happy! "






