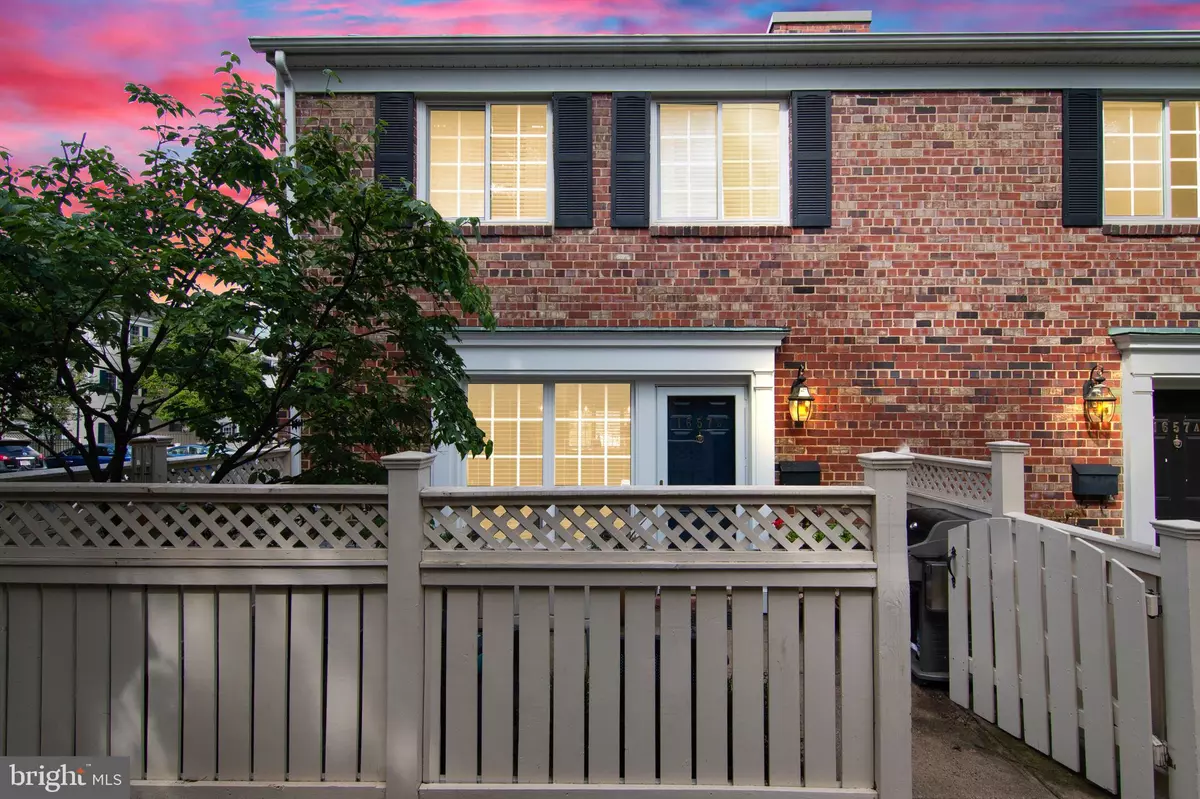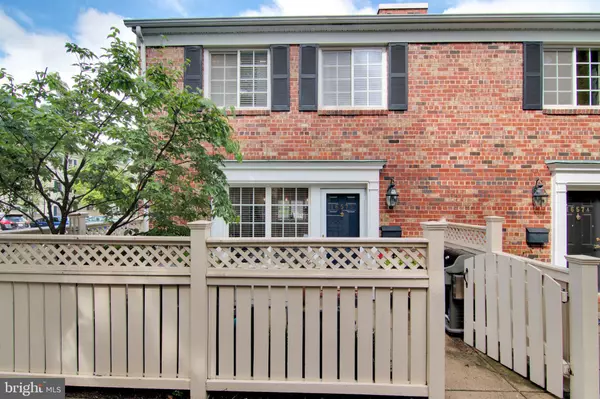$489,000
$489,000
For more information regarding the value of a property, please contact us for a free consultation.
3 Beds
3 Baths
1,350 SqFt
SOLD DATE : 10/17/2022
Key Details
Sold Price $489,000
Property Type Condo
Sub Type Condo/Co-op
Listing Status Sold
Purchase Type For Sale
Square Footage 1,350 sqft
Price per Sqft $362
Subdivision Parkside At Alexandria
MLS Listing ID VAAX2017212
Sold Date 10/17/22
Style Colonial
Bedrooms 3
Full Baths 2
Half Baths 1
Condo Fees $423/mo
HOA Y/N N
Abv Grd Liv Area 1,350
Originating Board BRIGHT
Year Built 1963
Annual Tax Amount $4,694
Tax Year 2022
Property Description
Spacious and bright end- unit condo that lives like a townhouse. This two story all brick home features an open floor plan on the main level with a sunny living room, open kitchen, dining room, and powder room. The beautifully updated kitchen has modern gray cabinets, subway tile backsplash, granite countertops and stainless steel appliance.
The upper level hosts three bedrooms and two full baths including the large primary bedroom with a walk-in closet and ensuite bath.
The front outdoor patio will be your favorite spot with a lovely dogwood tree, plenty of room for a grill and siting area.
Recent updates include new engineered hardwoods 2021 downstairs/2022 carpet upstairs, new washer/dryer 2020, new HVAC 2019/20, new lighting throughout 2022, fully renovated half bath 2020.
Parkside at Alexandria community offers a great location for an easy commute throughout the DC metro area. Quick drive to Shirlington Village restaurants. Express bus to Pentagon metro.
The community includes a clubhouse with a gym and community room, pool, parking, building and grounds maintenance, snow removal, and trash pickup.
Location
State VA
County Alexandria City
Zoning RA
Rooms
Other Rooms Living Room, Dining Room, Primary Bedroom, Bedroom 2, Bedroom 3, Kitchen, Primary Bathroom, Full Bath, Half Bath
Interior
Interior Features Breakfast Area, Ceiling Fan(s), Combination Kitchen/Dining, Dining Area, Floor Plan - Open, Primary Bath(s), Recessed Lighting, Tub Shower, Upgraded Countertops, Wood Floors
Hot Water Natural Gas
Heating Forced Air
Cooling Central A/C
Equipment Built-In Microwave, Dishwasher, Disposal, Dryer, Microwave, Oven/Range - Gas, Refrigerator, Stainless Steel Appliances, Washer
Appliance Built-In Microwave, Dishwasher, Disposal, Dryer, Microwave, Oven/Range - Gas, Refrigerator, Stainless Steel Appliances, Washer
Heat Source Natural Gas
Exterior
Garage Spaces 2.0
Amenities Available Club House, Common Grounds, Exercise Room, Pool - Outdoor, Tot Lots/Playground
Waterfront N
Water Access N
Accessibility None
Parking Type Off Street, Parking Lot
Total Parking Spaces 2
Garage N
Building
Story 2
Foundation Permanent
Sewer Public Sewer
Water Public
Architectural Style Colonial
Level or Stories 2
Additional Building Above Grade, Below Grade
New Construction N
Schools
School District Alexandria City Public Schools
Others
Pets Allowed Y
HOA Fee Include Common Area Maintenance,Ext Bldg Maint,Insurance,Lawn Maintenance,Management,Pool(s),Sewer,Snow Removal,Trash,Water
Senior Community No
Tax ID 60006310
Ownership Condominium
Special Listing Condition Standard
Pets Description No Pet Restrictions
Read Less Info
Want to know what your home might be worth? Contact us for a FREE valuation!

Our team is ready to help you sell your home for the highest possible price ASAP

Bought with Keri K Shull • Optime Realty

"My job is to find and attract mastery-based agents to the office, protect the culture, and make sure everyone is happy! "






