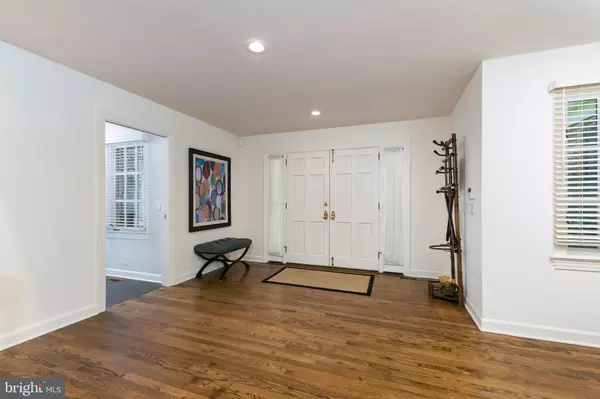$1,752,500
$1,699,000
3.1%For more information regarding the value of a property, please contact us for a free consultation.
4 Beds
3 Baths
0.59 Acres Lot
SOLD DATE : 07/29/2022
Key Details
Sold Price $1,752,500
Property Type Single Family Home
Sub Type Detached
Listing Status Sold
Purchase Type For Sale
Subdivision Russell Estates
MLS Listing ID NJME2017980
Sold Date 07/29/22
Style Colonial,Contemporary
Bedrooms 4
Full Baths 3
HOA Fees $141/ann
HOA Y/N Y
Originating Board BRIGHT
Year Built 1988
Annual Tax Amount $31,248
Tax Year 2021
Lot Size 0.590 Acres
Acres 0.59
Lot Dimensions 0.00 x 0.00
Property Description
On a peaceful cul-de-sac near The Hun School, in one of Princeton's most prestigious and coveted neighborhoods, a stately home offers a sense of country living mere moments from downtown. At the heart of this inviting and newly renovated home, natural light streams through a wall of windows and doors, casting a warm glow over a great room with soaring ceilings, gas fireplace, wet bar, and area for dining and entertaining.
Step through the French doors at either end of the great room to a new maintenance-free wraparound veranda overlooking a bluestone terrace circled by blooming dogwood trees, and immediately notice a sense of serene seclusion perfect for dining under the glow of strung patio lights while enjoying the evenings spectacular sunsets.
A wide pass-through renovated kitchen is the heart of the home boasting floor to ceiling cabinets and gleaming nickel lighting and hardware. A large island and sleek quartz countertops bring a bit of radiance to the user-friendly kitchen with high-end appliances by Viking and Thermador. The mudroom with custom bench, sink, and oversized tile is further proof that durability neednt be drab!
Among the home's many exceptional features are a first-floor master suite offering every amenity on your wishlist, including a custom dressing room and a modern soaker tub in the bright, skylit bath.. An inviting library with built-in bookcases and gas fireplace as well as 4 additional large closets on the main floor make for ample storage in addition to the large basement.
Situated across from each other on a large landing overlooking the great room, are two amply sized bedrooms and a large sun soaked bathroom. Each room boast double walk in closets and are large enough to carve out another whole suite. A smart, forward-thinking move was to plumb for a future 4th bathroom upstairs if desired.
A short stroll/bike to town, train, shops, parks and school this Russell Estates home is move in ready.
Location
State NJ
County Mercer
Area Princeton (21114)
Zoning R2
Rooms
Other Rooms Living Room, Dining Room, Primary Bedroom, Bedroom 2, Bedroom 3, Kitchen, Family Room, Basement, Foyer, Exercise Room, Laundry, Utility Room, Primary Bathroom, Full Bath, Additional Bedroom
Basement Interior Access, Unfinished
Main Level Bedrooms 2
Interior
Interior Features Breakfast Area, Built-Ins, Carpet, Central Vacuum, Combination Dining/Living, Entry Level Bedroom, Floor Plan - Open, Kitchen - Eat-In, Kitchen - Gourmet, Kitchen - Island, Skylight(s), Stall Shower, Tub Shower, Walk-in Closet(s), Wood Floors
Hot Water Natural Gas
Heating Forced Air
Cooling Central A/C, Zoned
Flooring Hardwood, Ceramic Tile
Fireplaces Number 2
Fireplaces Type Gas/Propane
Equipment Built-In Microwave, Central Vacuum, Cooktop, Dishwasher, Dryer, Exhaust Fan, Oven - Double, Refrigerator, Six Burner Stove, Stainless Steel Appliances, Washer
Fireplace Y
Appliance Built-In Microwave, Central Vacuum, Cooktop, Dishwasher, Dryer, Exhaust Fan, Oven - Double, Refrigerator, Six Burner Stove, Stainless Steel Appliances, Washer
Heat Source Natural Gas
Laundry Main Floor
Exterior
Exterior Feature Deck(s), Patio(s), Porch(es)
Garage Garage - Side Entry, Garage Door Opener
Garage Spaces 5.0
Fence Partially
Utilities Available Under Ground
Waterfront N
Water Access N
Roof Type Asphalt
Accessibility None
Porch Deck(s), Patio(s), Porch(es)
Parking Type Attached Garage, Driveway
Attached Garage 2
Total Parking Spaces 5
Garage Y
Building
Lot Description Cul-de-sac, Front Yard, Landscaping, Rear Yard, Trees/Wooded
Story 2
Foundation Block
Sewer Public Sewer
Water Public
Architectural Style Colonial, Contemporary
Level or Stories 2
Additional Building Above Grade, Below Grade
Structure Type High,Cathedral Ceilings
New Construction N
Schools
Elementary Schools Johnson Park
Middle Schools Princeton
High Schools Princeton H.S.
School District Princeton Regional Schools
Others
Senior Community No
Tax ID 14-08401-00025
Ownership Fee Simple
SqFt Source Assessor
Acceptable Financing Cash, Conventional
Listing Terms Cash, Conventional
Financing Cash,Conventional
Special Listing Condition Standard
Read Less Info
Want to know what your home might be worth? Contact us for a FREE valuation!

Our team is ready to help you sell your home for the highest possible price ASAP

Bought with Yalian Fan • Callaway Henderson Sotheby's Int'l-Princeton

"My job is to find and attract mastery-based agents to the office, protect the culture, and make sure everyone is happy! "






