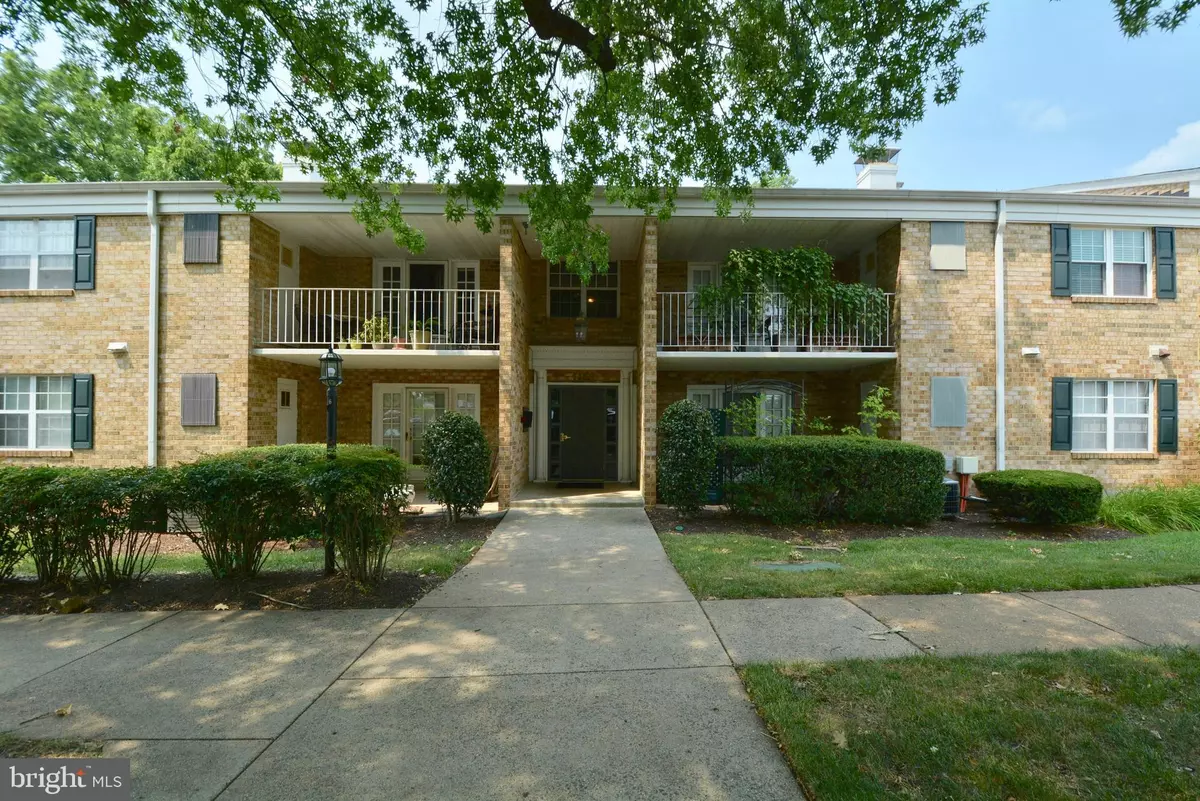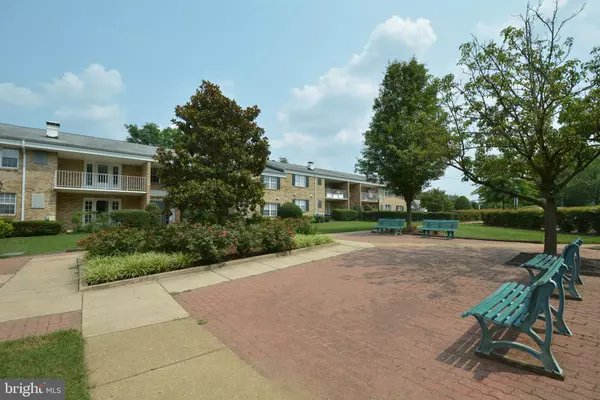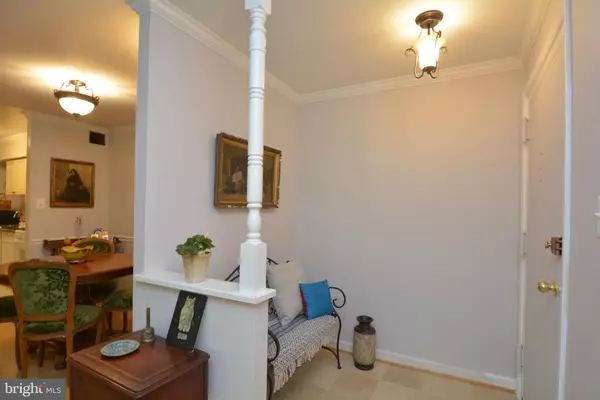$325,000
$325,000
For more information regarding the value of a property, please contact us for a free consultation.
2 Beds
1 Bath
955 SqFt
SOLD DATE : 08/25/2021
Key Details
Sold Price $325,000
Property Type Condo
Sub Type Condo/Co-op
Listing Status Sold
Purchase Type For Sale
Square Footage 955 sqft
Price per Sqft $340
Subdivision Falls Chase
MLS Listing ID VAFA2000102
Sold Date 08/25/21
Style Other
Bedrooms 2
Full Baths 1
Condo Fees $444/mo
HOA Y/N N
Abv Grd Liv Area 955
Originating Board BRIGHT
Year Built 1965
Annual Tax Amount $3,936
Tax Year 2021
Property Description
Large Falls Church City condo in one of the best-kept-secret condo developments. Nicely renovated kitchen with granite counters, premium cabinets (Thomasville), high-end ceramic floors, new refrigerator, dishwasher, and sink. High-end maple wood flooring, crown molding, brand new light fixtures, freshly painted throughout. Main bedroom has new carpeting and 2 large closets. 2nd bedroom can be used as a den/study. Updated bath & plumbing throughout unit. Private, quiet patio off living room with view of mature trees. Close to many of Falls Church City’s attractions (restaurants, shopping, Farmer's Market, brand new library, State Theater), Mosaic District (Merrifield), I-66, 495 . Well known Falls Church City schools. Ample parking includes two guest permits. Large storage room just outside the unit. Condo fee includes gas and water. Unit comes with 1 year home warranty.
Location
State VA
County Falls Church City
Zoning R-M
Rooms
Other Rooms Living Room, Dining Room, Primary Bedroom, Bedroom 2, Kitchen
Main Level Bedrooms 2
Interior
Hot Water Natural Gas
Heating Forced Air
Cooling Central A/C
Heat Source Natural Gas
Exterior
Amenities Available Extra Storage
Waterfront N
Water Access N
Accessibility Other
Parking Type Off Street
Garage N
Building
Story 1
Unit Features Garden 1 - 4 Floors
Sewer Public Sewer
Water Public
Architectural Style Other
Level or Stories 1
Additional Building Above Grade, Below Grade
New Construction N
Schools
Elementary Schools Thomas Jefferson
Middle Schools Mary Ellen Henderson
High Schools Meridian
School District Falls Church City Public Schools
Others
Pets Allowed Y
HOA Fee Include Gas,Water
Senior Community No
Tax ID 52-405-066
Ownership Condominium
Special Listing Condition Standard
Pets Description Case by Case Basis
Read Less Info
Want to know what your home might be worth? Contact us for a FREE valuation!

Our team is ready to help you sell your home for the highest possible price ASAP

Bought with Kathryn L Russell • Berkshire Hathaway HomeServices PenFed Realty

"My job is to find and attract mastery-based agents to the office, protect the culture, and make sure everyone is happy! "






