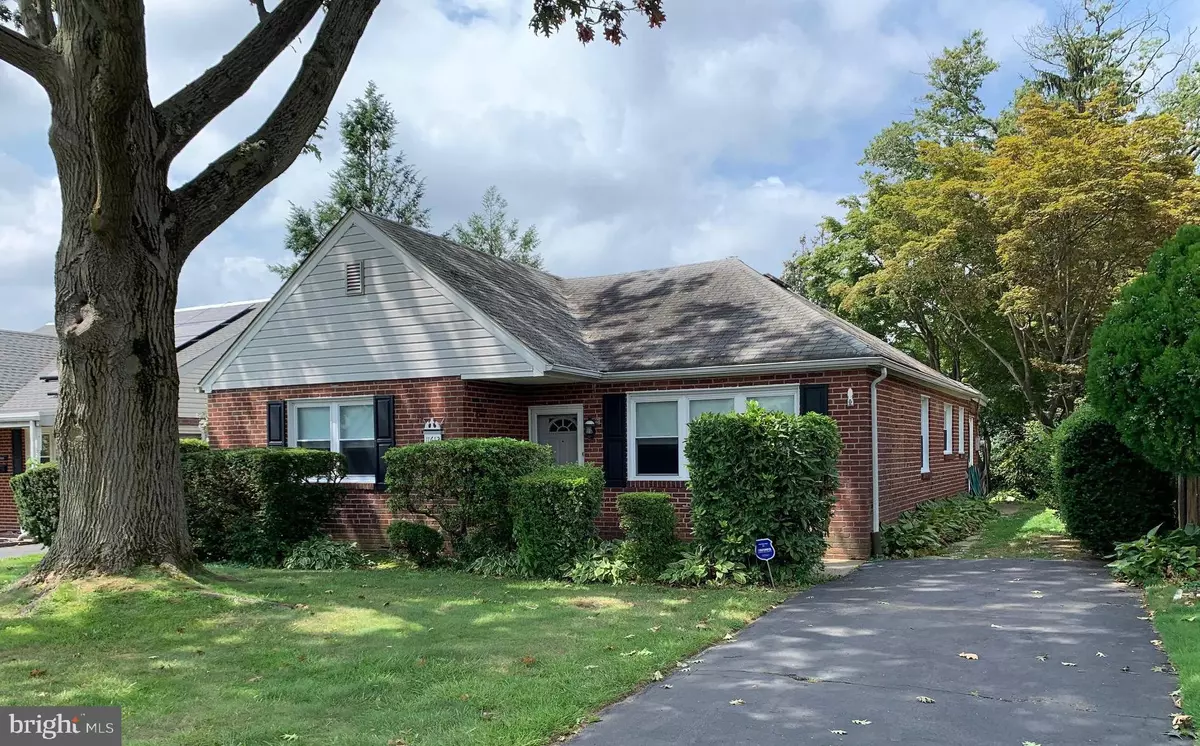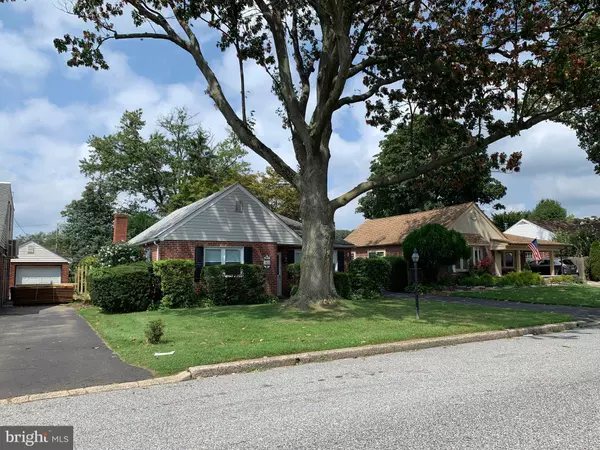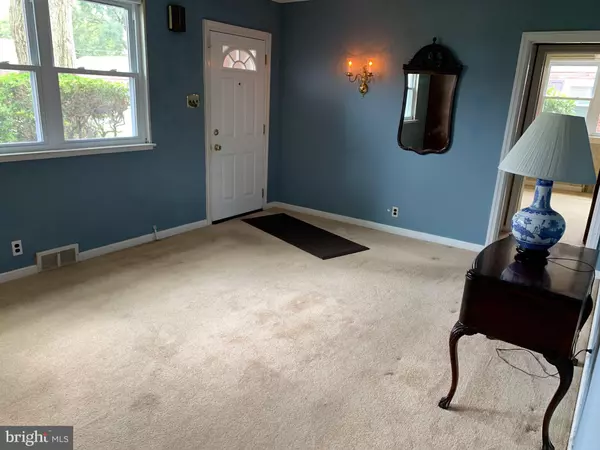$280,000
$224,900
24.5%For more information regarding the value of a property, please contact us for a free consultation.
2 Beds
1 Bath
1,401 SqFt
SOLD DATE : 10/01/2021
Key Details
Sold Price $280,000
Property Type Single Family Home
Sub Type Detached
Listing Status Sold
Purchase Type For Sale
Square Footage 1,401 sqft
Price per Sqft $199
Subdivision Somerton
MLS Listing ID PAPH2022284
Sold Date 10/01/21
Style Ranch/Rambler
Bedrooms 2
Full Baths 1
HOA Y/N N
Abv Grd Liv Area 1,401
Originating Board BRIGHT
Year Built 1954
Annual Tax Amount $3,354
Tax Year 2021
Lot Size 7,835 Sqft
Acres 0.18
Lot Dimensions 51.00 x 153.63
Property Description
Showings to begin Tuesday, Sept. 7. This solidly built, single-family brick home in the Somerton section of Philadelphia is a diamond in the rough. The 1,400-square-foot home includes two bedrooms, a tiled bath, a spacious kitchen, and a surprisingly large and light-filled family room with fireplace. The space and possibilities throughout are there for the discerning homebuyer. Originally a three-bedroom home, a previous owner added on the family room and opened the wall of the third bedroom to create a generous family space with a large slider opening to the outside that provides a lovely view of the backyard. The kitchen is spacious with great natural light. Off the kitchen is a laundry/utility room with another exit to the back yard. Offering both sun and shade, the backyard boasts a 20 x 15 concrete patio ideal for entertaining. Other homes on the street have added detached garages and large additions. Close to public transportation, restaurants and shops. The house is being sold in as is condition with no repairs or warranty guarantees of any kind. Come and take a look
Location
State PA
County Philadelphia
Area 19116 (19116)
Zoning RSD3
Rooms
Other Rooms Living Room, Bedroom 2, Kitchen, Family Room, Primary Bathroom
Main Level Bedrooms 2
Interior
Interior Features Attic, Breakfast Area, Carpet, Dining Area, Entry Level Bedroom, Floor Plan - Traditional, Kitchen - Eat-In, Tub Shower
Hot Water Electric
Cooling Window Unit(s)
Flooring Carpet, Ceramic Tile, Vinyl
Fireplaces Number 1
Fireplaces Type Non-Functioning, Wood
Equipment Refrigerator, Washer, Water Heater, Oven/Range - Gas, Dryer - Electric
Furnishings No
Fireplace Y
Window Features Replacement,Screens,Sliding,Vinyl Clad
Appliance Refrigerator, Washer, Water Heater, Oven/Range - Gas, Dryer - Electric
Heat Source Natural Gas
Laundry Main Floor
Exterior
Exterior Feature Patio(s)
Garage Spaces 4.0
Waterfront N
Water Access N
Accessibility None
Porch Patio(s)
Road Frontage City/County
Parking Type Driveway, Off Street
Total Parking Spaces 4
Garage N
Building
Lot Description Rear Yard
Story 1
Foundation Slab
Sewer Public Sewer
Water Public
Architectural Style Ranch/Rambler
Level or Stories 1
Additional Building Above Grade, Below Grade
New Construction N
Schools
School District The School District Of Philadelphia
Others
Senior Community No
Tax ID 582510900
Ownership Fee Simple
SqFt Source Assessor
Security Features Security System
Acceptable Financing Cash, Conventional
Horse Property N
Listing Terms Cash, Conventional
Financing Cash,Conventional
Special Listing Condition Standard
Read Less Info
Want to know what your home might be worth? Contact us for a FREE valuation!

Our team is ready to help you sell your home for the highest possible price ASAP

Bought with Christopher Kaisinger • RE/MAX One Realty

"My job is to find and attract mastery-based agents to the office, protect the culture, and make sure everyone is happy! "






