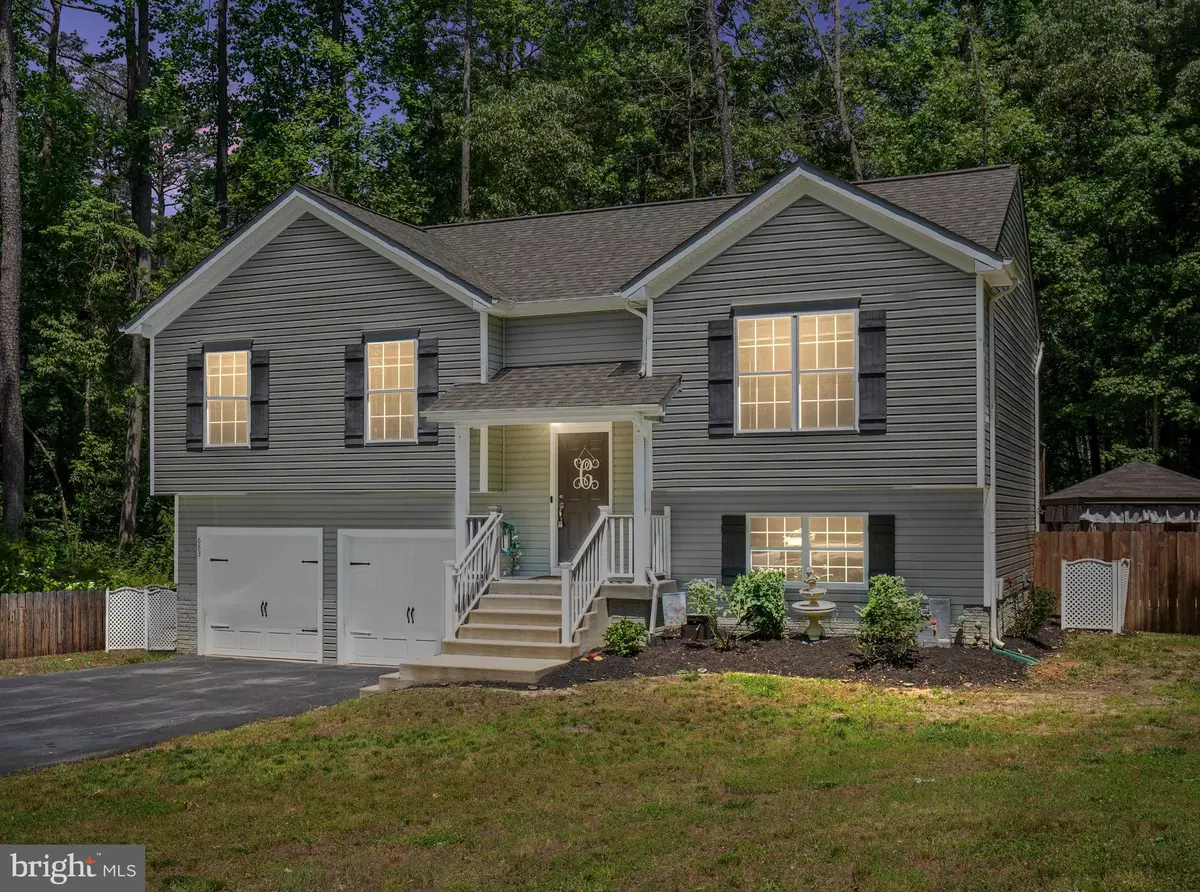$380,000
$399,900
5.0%For more information regarding the value of a property, please contact us for a free consultation.
4 Beds
3 Baths
2,150 SqFt
SOLD DATE : 07/18/2022
Key Details
Sold Price $380,000
Property Type Single Family Home
Sub Type Detached
Listing Status Sold
Purchase Type For Sale
Square Footage 2,150 sqft
Price per Sqft $176
Subdivision Lake Caroline
MLS Listing ID VACV2002040
Sold Date 07/18/22
Style Split Foyer
Bedrooms 4
Full Baths 3
HOA Fees $125/ann
HOA Y/N Y
Abv Grd Liv Area 1,500
Originating Board BRIGHT
Year Built 2017
Annual Tax Amount $1,814
Tax Year 2022
Lot Size 10,890 Sqft
Acres 0.25
Property Description
WELCOME HOME!!! Come tour this lovingly cared for almost NEW home in sought after Lake Caroline. This spectacular home boasts a bright, open floor plan that features hand scraped hardwood flooring throughout the main living areas, vaulted ceilings, a gourmet kitchen with state of the art appliances that are wifi enabled and breakfast bar. The upper level highlights a huge owners suite with deluxe bath including a double vanity, along with an ample sized guest room. On the lower level you'll find an oversized two car garage and a great room that can also be used as a bedroom. The outdoor space features a deck overlooking a private back yard that includes a shed along with a huge pavilion for quiet relaxing evenings at home. MAKE THIS HOME FIRST ON YOUR LIST
Location
State VA
County Caroline
Zoning R1
Rooms
Other Rooms Dining Room, Primary Bedroom, Bedroom 2, Kitchen, Game Room, Family Room, Bedroom 1
Basement Fully Finished, Daylight, Full, Side Entrance, Sump Pump
Main Level Bedrooms 3
Interior
Interior Features Ceiling Fan(s), Attic, Breakfast Area, Combination Kitchen/Dining, Floor Plan - Traditional, Kitchen - Country, Primary Bath(s), Upgraded Countertops, Wood Floors
Hot Water Electric
Heating Heat Pump(s)
Cooling Central A/C, Ceiling Fan(s)
Equipment Built-In Microwave, Dryer, Washer, Dishwasher, Refrigerator, Icemaker, Stove
Window Features Double Pane,Low-E,Insulated,Screens
Appliance Built-In Microwave, Dryer, Washer, Dishwasher, Refrigerator, Icemaker, Stove
Heat Source Electric
Exterior
Exterior Feature Deck(s), Porch(es), Terrace
Garage Garage - Front Entry, Garage Door Opener
Garage Spaces 2.0
Fence Fully, Privacy, Rear, Wood
Amenities Available Basketball Courts, Beach, Boat Ramp, Common Grounds, Lake, Non-Lake Recreational Area, Picnic Area, Pier/Dock, Tennis Courts, Tot Lots/Playground, Water/Lake Privileges
Waterfront N
Water Access N
View Garden/Lawn, Street, Trees/Woods
Roof Type Architectural Shingle
Street Surface Approved
Accessibility None
Porch Deck(s), Porch(es), Terrace
Road Frontage Private
Parking Type Attached Garage
Attached Garage 2
Total Parking Spaces 2
Garage Y
Building
Lot Description Backs to Trees
Story 2
Foundation Permanent
Sewer On Site Septic
Water Public
Architectural Style Split Foyer
Level or Stories 2
Additional Building Above Grade, Below Grade
Structure Type 9'+ Ceilings,Cathedral Ceilings,Dry Wall,Vaulted Ceilings
New Construction N
Schools
School District Caroline County Public Schools
Others
Pets Allowed N
HOA Fee Include Management,Pool(s),Recreation Facility,Reserve Funds,Road Maintenance,Snow Removal,Trash
Senior Community No
Tax ID 67A2-1-370
Ownership Fee Simple
SqFt Source Estimated
Security Features Smoke Detector
Acceptable Financing FHA, Cash, Conventional, USDA, VA, VHDA
Horse Property N
Listing Terms FHA, Cash, Conventional, USDA, VA, VHDA
Financing FHA,Cash,Conventional,USDA,VA,VHDA
Special Listing Condition Standard
Read Less Info
Want to know what your home might be worth? Contact us for a FREE valuation!

Our team is ready to help you sell your home for the highest possible price ASAP

Bought with Danielle L Biegner • RE/MAX One

"My job is to find and attract mastery-based agents to the office, protect the culture, and make sure everyone is happy! "






