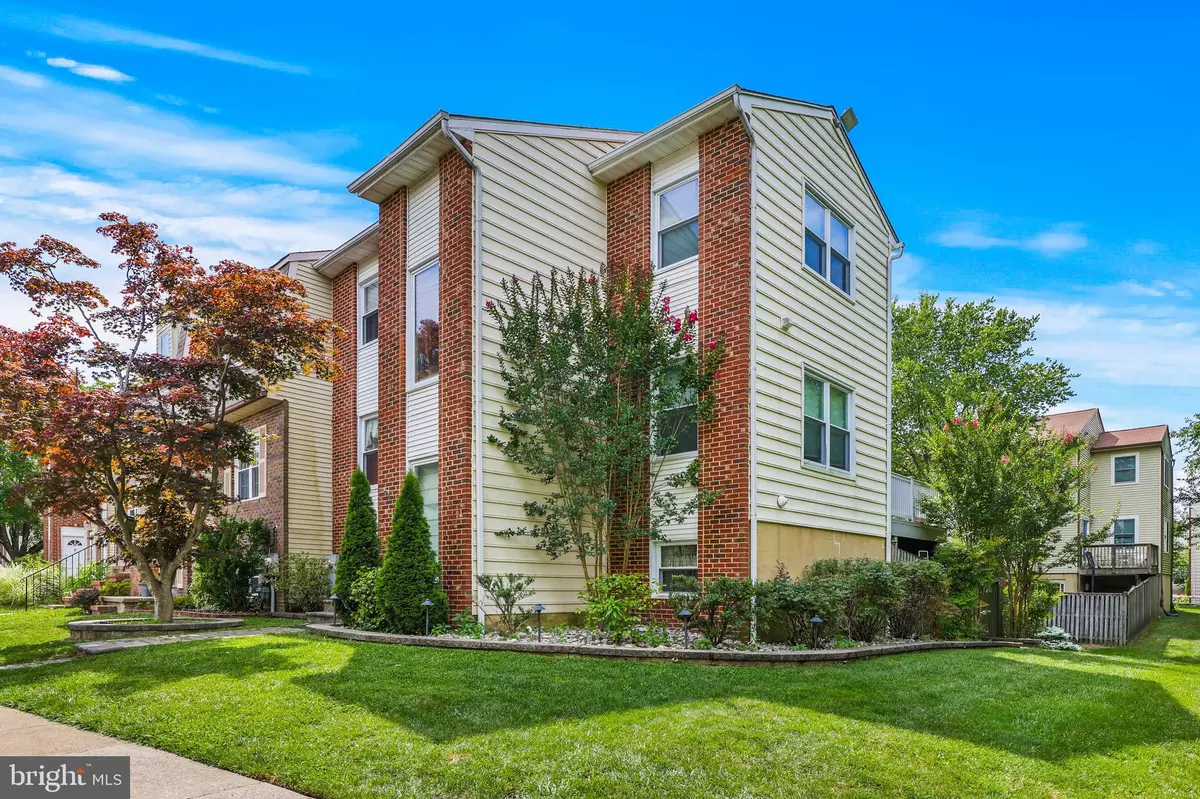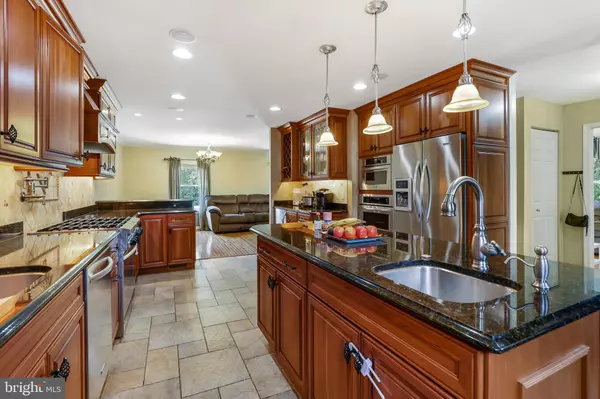$458,995
$458,995
For more information regarding the value of a property, please contact us for a free consultation.
4 Beds
3 Baths
2,524 SqFt
SOLD DATE : 08/27/2021
Key Details
Sold Price $458,995
Property Type Townhouse
Sub Type End of Row/Townhouse
Listing Status Sold
Purchase Type For Sale
Square Footage 2,524 sqft
Price per Sqft $181
Subdivision Crofton Village
MLS Listing ID MDAA2003744
Sold Date 08/27/21
Style Colonial
Bedrooms 4
Full Baths 2
Half Baths 1
HOA Fees $90/mo
HOA Y/N Y
Abv Grd Liv Area 1,724
Originating Board BRIGHT
Year Built 1980
Annual Tax Amount $3,683
Tax Year 2020
Lot Size 2,154 Sqft
Acres 0.05
Property Description
GRAND end-of-row Townhouse in Crofton, Maryland! The home features vibrant hardwood floors and beautiful tile on every level. A MASSIVE fully equipped gourmet kitchen with all stainless steel appliances, including a six-burner gas range, granite countertops, breakfast bar, custom tiled backsplash, updated cabinets, and MORE! Elegant crown molding throughout the main level and large deck that is perfect for entertaining. Upstairs features four spacious custom-painted bedrooms with ceiling fans and two full bathrooms. The finished basement offers endless use options with a built-in sound system, workshop, kitchenette, and cozy fireplace right next to a fully enclosed four-season sunroom! Enjoy the extensive amenities that Crofton Village has to offer, such as a community pool, basketball and tenants courts, playgrounds, walking paths, and so much more. With easy access to major commuter routes and more features than we can list, this is a MUST SEE HOME!
Location
State MD
County Anne Arundel
Zoning R15
Direction Southeast
Rooms
Other Rooms Living Room, Bedroom 2, Bedroom 3, Bedroom 4, Kitchen, Family Room, Bedroom 1, Study, Sun/Florida Room, Laundry, Storage Room, Workshop, Bathroom 1, Bathroom 2, Bathroom 3
Basement Connecting Stairway, Drainage System, Fully Finished, Improved, Outside Entrance, Rear Entrance, Sump Pump, Windows
Interior
Interior Features Breakfast Area, Built-Ins, Ceiling Fan(s), Chair Railings, Crown Moldings, Floor Plan - Traditional, Kitchen - Gourmet, Recessed Lighting, Upgraded Countertops, Wood Floors
Hot Water Natural Gas
Heating Heat Pump(s)
Cooling Ceiling Fan(s), Central A/C
Fireplaces Number 1
Equipment Built-In Microwave, Dishwasher, Disposal, Dryer, Exhaust Fan, Extra Refrigerator/Freezer, Icemaker, Oven/Range - Gas, Range Hood, Refrigerator, Six Burner Stove, Stainless Steel Appliances, Washer, Water Heater
Furnishings No
Appliance Built-In Microwave, Dishwasher, Disposal, Dryer, Exhaust Fan, Extra Refrigerator/Freezer, Icemaker, Oven/Range - Gas, Range Hood, Refrigerator, Six Burner Stove, Stainless Steel Appliances, Washer, Water Heater
Heat Source Natural Gas Available
Laundry Basement, Has Laundry, Dryer In Unit, Washer In Unit
Exterior
Exterior Feature Deck(s)
Garage Spaces 2.0
Fence Fully, Privacy, Wood
Utilities Available Electric Available, Natural Gas Available, Sewer Available, Water Available
Amenities Available Basketball Courts, Common Grounds, Community Center, Tot Lots/Playground, Volleyball Courts, Tennis Courts, Pool - Outdoor, Jog/Walk Path
Waterfront N
Water Access N
Accessibility None
Porch Deck(s)
Parking Type Parking Lot
Total Parking Spaces 2
Garage N
Building
Story 3
Sewer Public Sewer
Water Public
Architectural Style Colonial
Level or Stories 3
Additional Building Above Grade, Below Grade
New Construction N
Schools
Elementary Schools Nantucket
Middle Schools Crofton
High Schools Arundel
School District Anne Arundel County Public Schools
Others
HOA Fee Include Common Area Maintenance,Snow Removal,Trash
Senior Community No
Tax ID 020220090014428
Ownership Fee Simple
SqFt Source Assessor
Security Features Carbon Monoxide Detector(s),Smoke Detector
Acceptable Financing Cash, Conventional, FHA, VA, Other
Listing Terms Cash, Conventional, FHA, VA, Other
Financing Cash,Conventional,FHA,VA,Other
Special Listing Condition Standard
Read Less Info
Want to know what your home might be worth? Contact us for a FREE valuation!

Our team is ready to help you sell your home for the highest possible price ASAP

Bought with Carlos Javier Arroyo • Long & Foster Real Estate, Inc.

"My job is to find and attract mastery-based agents to the office, protect the culture, and make sure everyone is happy! "






