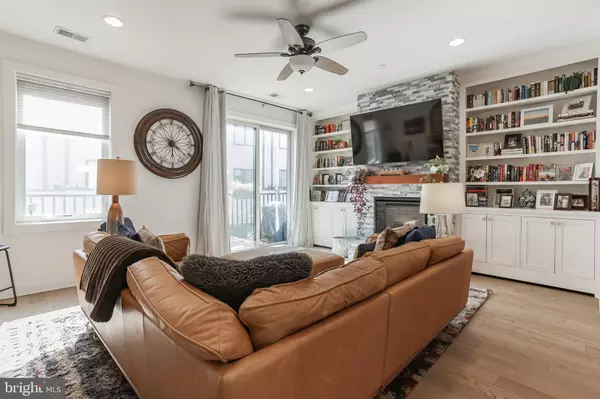$725,000
$749,900
3.3%For more information regarding the value of a property, please contact us for a free consultation.
3 Beds
4 Baths
3,000 SqFt
SOLD DATE : 11/29/2022
Key Details
Sold Price $725,000
Property Type Townhouse
Sub Type Interior Row/Townhouse
Listing Status Sold
Purchase Type For Sale
Square Footage 3,000 sqft
Price per Sqft $241
Subdivision Pennsport
MLS Listing ID PAPH2148814
Sold Date 11/29/22
Style Straight Thru
Bedrooms 3
Full Baths 3
Half Baths 1
HOA Fees $178/mo
HOA Y/N Y
Abv Grd Liv Area 3,000
Originating Board BRIGHT
Year Built 2019
Annual Tax Amount $1,504
Tax Year 2022
Lot Size 897 Sqft
Acres 0.02
Lot Dimensions 20.00 x 45.00
Property Description
An Absolutely Stunning New Listing in Northern Pennsport. A 3-year young Contemporary, Custom-Built Townhome with one of the best layouts around and completely upgraded by its current owner. This designer like Home is sure to check all your boxes. 20 ft Wide with over 3000 sq ft of Pure living space and 2 Car Garage Parking. 3 Bedrooms, 3.5 Bath with Beautiful Curb Appeal, Windows Galore, High Ceilings, Wide Plank Hardwood floors throughout, Modern Kitchen and Baths, Spacious Bedrooms, Custom Closets, Lots of built ins, Finished Basement/Media Room, 2 Outdoor Spaces (Sizable Balcony and Roof Top Deck) plus 8 years remaining on the Tax Abatement. First Level: Enter this Beauty by either the 2 Car Private Garage or the Spacious Foyer Area leading to a Private Au Pair/Guest Suite with Oversized Windows, Hardwood Floors, Large Closet and Gorgeous Spa Bath with Soaking Tub. 2nd level: Main Living/ Entertaining Area – WOW- Completely Open with Stunning Wide Plank Hardwood Floors and Sundrenched by its Floor to Ceiling Windows. The Spacious Living Room Area has a Stunning Stone Fireplace surrounded by an entire wall of Custom Built in Bookshelves and Cabinetry. Floor to Ceiling Sliding Glass Doors leading to a Sizable Balcony – Perfect for Dining Al Fresco. Kitchen Area: Unbelievable Gorgeous and Totally upgraded - A True Contemporary Cooks Kitchen with lots of 42-inch Custom Built in Cabinetry with Pull outs, upgraded Quartz Countertops, Handsome Stainless Steel Samsung Appliances plus a Massive Quartz Breakfast Island with Overhang, Deep Sink, Designer Lighting above and Cabinets Below. The Sizable Dining Area has a Custom-Built Quartz Buffet with Cabinets Galore, Built in Shelving, 2 Wine Refrigerators and a 120 plus Bottle Wine Rack. There is also a Tastefully done Powder Room on this level. Next Level: Graceful Staircase leads you to the 2nd Floor where you will find a Rear Master Bedroom Suite with a Wall of Windows allowing Wonderful Morning Light. Huge Walk in California Closet plus a Luxurious Modern Bath with Double Sinks, Expansive Walk in Shower with Frameless Glass, Pebble Stone Flooring and an overhead Rainmaker. Front Bedroom with Great Light, Hardwood Floors and Double Closets. The Hall Area has a Full Spa Bath with Deep Soaking Tub and a Walk in Laundry Room with lots of Storage Space. Top Level: Unbelievable Roof Deck - Spanning the Entire Footprint of the House with Unobstructed Panoramic Views, Views and Views – Sunrises and Sunsets, Center City Skyline, Penn’s landing, Stadiums and Bridges. The Roof Top is also equipped with Water and Electric. Lower Level: Completely Finished Bonus Room with 14 ft. Ceilings and a Rear Storage/Mechanical Room. Take your pick on this level: Exercise Room/ Yoga Room/ Media Room/Work from Home Office or Playroom. This is Truly a Must-See House in a well-kept Community with its own Private Dog Park and within walking distance to many Restaurants, Cafes, Park and Playgrounds, Public Transportation and Major Highways. Schedule your appointment today.
Location
State PA
County Philadelphia
Area 19147 (19147)
Zoning ICMX
Rooms
Other Rooms Living Room, Dining Room, Bedroom 2, Bedroom 3, Kitchen, Game Room, Family Room, Den, Bedroom 1, Exercise Room, Laundry, Other, Media Room, Bathroom 1, Bathroom 2, Primary Bathroom, Half Bath
Basement Fully Finished
Main Level Bedrooms 1
Interior
Hot Water Natural Gas
Heating Central
Cooling Central A/C
Flooring Hardwood
Fireplaces Number 1
Fireplaces Type Electric
Equipment Stainless Steel Appliances
Fireplace Y
Appliance Stainless Steel Appliances
Heat Source Natural Gas
Laundry Has Laundry
Exterior
Garage Garage - Front Entry, Covered Parking, Additional Storage Area, Garage Door Opener
Garage Spaces 2.0
Waterfront N
Water Access N
Accessibility None
Parking Type Attached Garage
Attached Garage 2
Total Parking Spaces 2
Garage Y
Building
Story 3.5
Foundation Concrete Perimeter
Sewer Public Sewer
Water Public
Architectural Style Straight Thru
Level or Stories 3.5
Additional Building Above Grade, Below Grade
New Construction N
Schools
School District The School District Of Philadelphia
Others
Senior Community No
Tax ID 011059005
Ownership Fee Simple
SqFt Source Assessor
Special Listing Condition Standard
Read Less Info
Want to know what your home might be worth? Contact us for a FREE valuation!

Our team is ready to help you sell your home for the highest possible price ASAP

Bought with Andres Chabur • Hardy Real Estate LLC

"My job is to find and attract mastery-based agents to the office, protect the culture, and make sure everyone is happy! "






