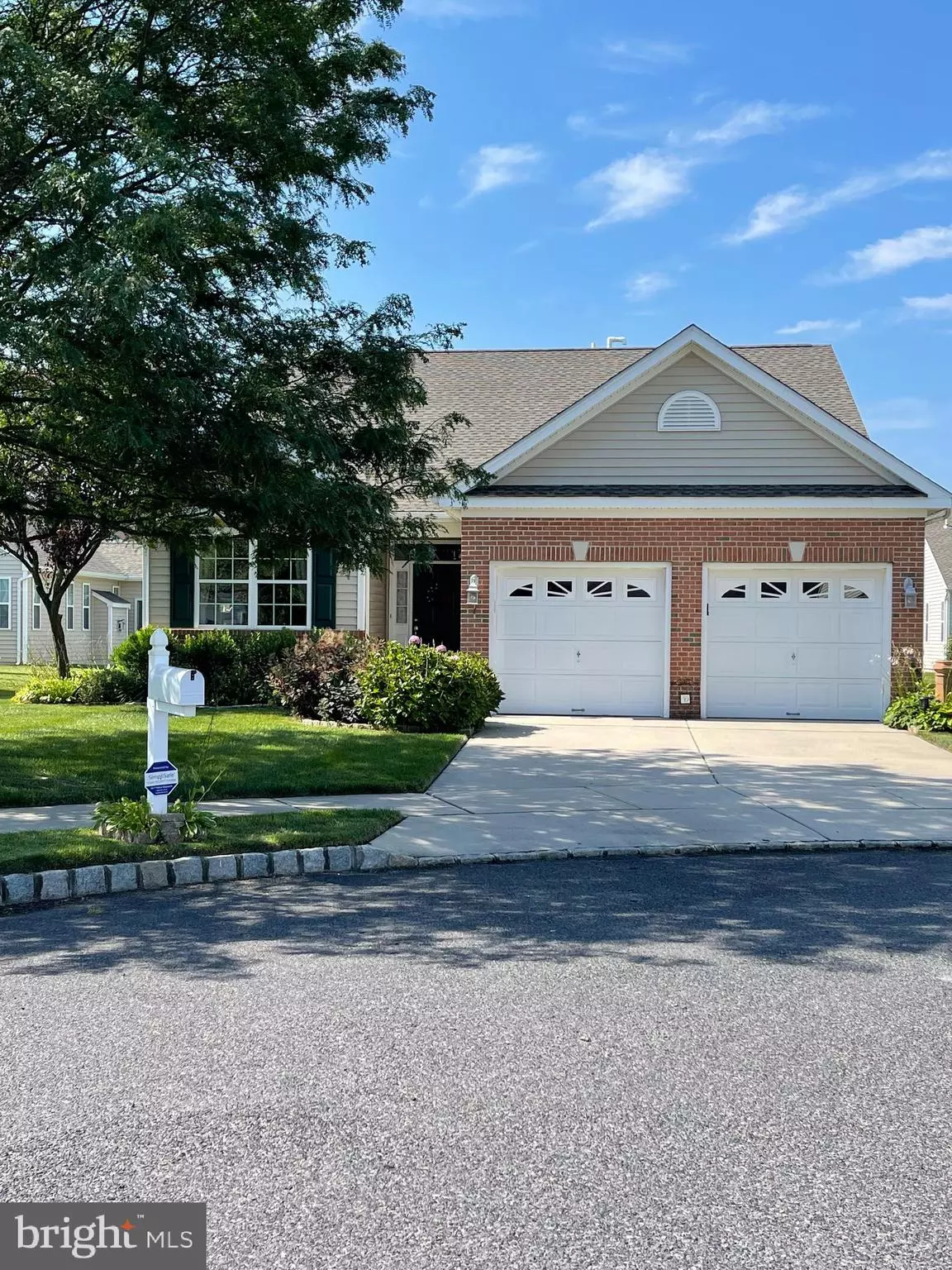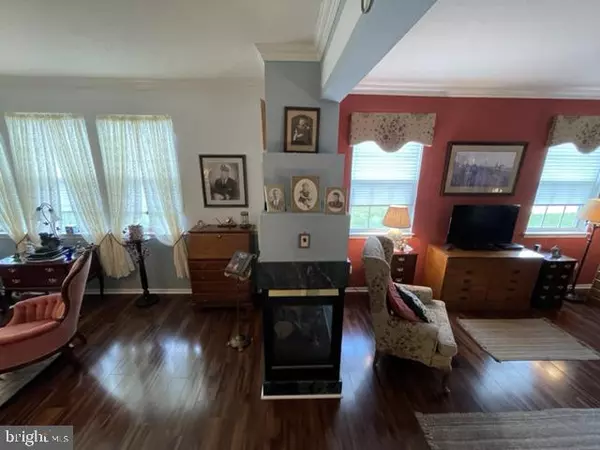$350,000
$365,000
4.1%For more information regarding the value of a property, please contact us for a free consultation.
3 Beds
2 Baths
2,399 SqFt
SOLD DATE : 09/27/2022
Key Details
Sold Price $350,000
Property Type Single Family Home
Sub Type Detached
Listing Status Sold
Purchase Type For Sale
Square Footage 2,399 sqft
Price per Sqft $145
Subdivision Heatherwood
MLS Listing ID NJGL2019658
Sold Date 09/27/22
Style Loft with Bedrooms,Ranch/Rambler,Traditional
Bedrooms 3
Full Baths 2
HOA Fees $115/mo
HOA Y/N Y
Abv Grd Liv Area 2,399
Originating Board BRIGHT
Year Built 2002
Annual Tax Amount $8,708
Tax Year 2021
Lot Dimensions 60.00 x 0.00
Property Description
Welcome to Heatherwood, a 55+ Community and very much in demand, This 3 BR, Loft Greenbriar II model is situated in the cusp of the Cul-de-Sac. Featuring approximately 2300 square feet, this home features a foyer, a formal Living Room with crown molding, and hardwood floors. The adjacent Dining Room is also adorned with crown molding and chair rail and hardwood floors, The eat-in kitchen includes a refrigerator, electric stove, dishwasher, microwave, garbage disposal, silestone countertops, dual sink with a goose neck faucet, and 42" cherry cabinets. The living room and recreation room are separated by a dual gas fireplace. The recreation room also features crown molding. Walking beyond the recreation room is a sunroom presently being utilized as a music room which leads to the outside patio area. The first floor also includes a primary bedroom suite with a primary bath with a walk-in shower, bench and safety rail as well as a double vanity . Bedroom #2 is also on the main floor and accesses the additional full bath. As you proceed to the upstairs area, you will discover a massive loft presently being used as a 3rd bedroom. An additional room is adjacent to the loft area and its present use is a craft room. With this model, the loft can be a media room and the craft room as an additional 3rd bedroom option. Typically, these rooms are interchangeable and can be adapted to suit your personal needs. If you are looking for storage, there is a walk-in closet. The convenience of the 1st floor laundry room includes the washer and dryer. Off of the laundry room is the entrance to the 2 car attached garage which includes 2 remotes. You can relax and enjoy the beauty of nature on your patio. Showings will be limited and the Listing Agent must accompany all showings. a BASIC 1 year Home Warranty is included at the Seller's expense. Any additional upgrades may be purchased by the Buyer(s) at their expense. There are also Solar Panels that are leased. The Seller is waiting for the Solar Company to provide the info I need to represent the solar contract to potential Buyers.. Due to the rise in the Covid numbers, Buyers and their Agents MUST wear a facemask. Access to the property is BY APPOINTMENT ONLY. The Seller will do her best to accommodate perspective Buyers. Seller will be accepting offers until 3:00 PM on Thursday, August 11th.
Location
State NJ
County Gloucester
Area Washington Twp (20818)
Zoning PACC
Rooms
Other Rooms Living Room, Dining Room, Bedroom 2, Bedroom 3, Kitchen, Bedroom 1, Sun/Florida Room, Loft, Recreation Room, Bathroom 1
Main Level Bedrooms 2
Interior
Interior Features Attic/House Fan, Chair Railings, Combination Dining/Living, Crown Moldings, Kitchen - Eat-In, Sprinkler System, Stall Shower, Walk-in Closet(s), Wood Floors
Hot Water Natural Gas
Heating Forced Air
Cooling Central A/C
Flooring Carpet, Hardwood, Luxury Vinyl Tile
Heat Source Natural Gas
Laundry Main Floor
Exterior
Garage Garage - Front Entry, Garage Door Opener
Garage Spaces 7.0
Utilities Available Cable TV
Waterfront N
Water Access N
Roof Type Shingle
Accessibility 2+ Access Exits, >84\" Garage Door
Parking Type Attached Garage, Driveway, Off Street
Attached Garage 2
Total Parking Spaces 7
Garage Y
Building
Story 2
Foundation Slab
Sewer Public Septic
Water Public
Architectural Style Loft with Bedrooms, Ranch/Rambler, Traditional
Level or Stories 2
Additional Building Above Grade, Below Grade
New Construction N
Schools
Elementary Schools Wash Twp
Middle Schools Wash Twp
High Schools Washington Twp. H.S.
School District Washington Township
Others
Pets Allowed Y
HOA Fee Include Common Area Maintenance,Lawn Care Front,Lawn Care Rear,Lawn Care Side,Lawn Maintenance,Management,Reserve Funds,Snow Removal,Trash
Senior Community Yes
Age Restriction 55
Tax ID 18-00007 03-00048
Ownership Fee Simple
SqFt Source Assessor
Horse Property N
Special Listing Condition Standard
Pets Description Case by Case Basis
Read Less Info
Want to know what your home might be worth? Contact us for a FREE valuation!

Our team is ready to help you sell your home for the highest possible price ASAP

Bought with Charleen A Orzechowski • BHHS Fox & Roach-Cherry Hill

"My job is to find and attract mastery-based agents to the office, protect the culture, and make sure everyone is happy! "






