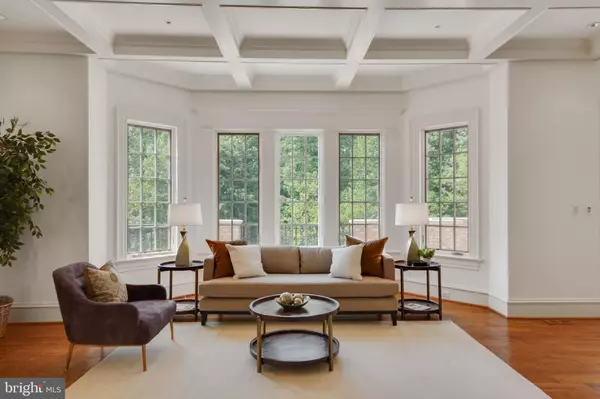$6,000,000
$6,795,000
11.7%For more information regarding the value of a property, please contact us for a free consultation.
7 Beds
10 Baths
13,391 SqFt
SOLD DATE : 02/01/2022
Key Details
Sold Price $6,000,000
Property Type Single Family Home
Sub Type Detached
Listing Status Sold
Purchase Type For Sale
Square Footage 13,391 sqft
Price per Sqft $448
Subdivision Wesley Heights
MLS Listing ID DCDC522702
Sold Date 02/01/22
Style French
Bedrooms 7
Full Baths 8
Half Baths 2
HOA Y/N N
Abv Grd Liv Area 9,685
Originating Board BRIGHT
Year Built 2006
Annual Tax Amount $56,156
Tax Year 2021
Lot Size 0.593 Acres
Acres 0.59
Property Description
Stunning estate in the heart of Wesley Heights with over half an acre. Boasting seven suites with private bathrooms, four levels with 10+ foot ceiling height, and all levels with expansive backyard views. Home is nestled below street level, providing full sunlight to the main and upper levels, and total privacy on the main level. The primary bedroom includes two primary bathrooms with heated floors, each with a walk-in closet and separate lounge. Four of the upper suites includes balconies overlooking the backyard. Six total balconies on the upper two levels. Suite-level den also includes gas fireplace and balcony. The main level boasts an eat-in kitchen with heated floors and direct walk-out to terrace, a separate dining room with fireplace, and open family and living rooms can be separated by pocket doors. Spacious foyer is light filled and ornately decorated with wrought iron – providing access to the lower level and most of the main level, including the 2-room office or pool room with private entrance, powder room, and direct access to the meeting room and wine room on the lower level. Lower level includes two suites, wine room, a private staircase for the two-level office and conference room, and great room. The great room has three French doors opening to a covered patio, which continues to the terraced backyard. - Wrought iron doors and staircase banister designed and created by Patrick Cardine of the Washington National Cathedral - Clive Christian cabinets in kitchen - Separate Sub-Zero refrigerator and freezer in kitchen - WOLF kitchen cooking appliances - Sheryl Wagner fixtures in both primary bathrooms - Primary Bath 1: Black Onyx and Gold, steam shower - Primary Bath 2: Pink Quarts and Gold - Double sided fireplace between office and living room - 5 zone HVAC - 3.5-car garage + storage - 5 fireplaces: 4 wood and gas combination, 1 gas only - Wine room with attached tasting room/meeting room - Heated floors in: Kitchen, both Primary Bathrooms, foyer - 3 60+ hot-water tanks
Location
State DC
County Washington
Zoning R-14
Rooms
Other Rooms Living Room, Dining Room, Primary Bedroom, Bedroom 2, Bedroom 3, Bedroom 4, Kitchen, Game Room, Family Room, Den, Foyer, Bedroom 1, 2nd Stry Fam Rm, Great Room, Laundry, Mud Room, Other, Office, Bathroom 1, Bathroom 2, Bathroom 3, Conservatory Room, Primary Bathroom, Full Bath, Half Bath, Additional Bedroom
Basement Connecting Stairway, Daylight, Partial, Fully Finished, Garage Access, Heated, Outside Entrance, Poured Concrete, Rear Entrance, Side Entrance, Space For Rooms, Windows, Other
Interior
Interior Features Additional Stairway, Breakfast Area, Carpet, Ceiling Fan(s), Central Vacuum, Crown Moldings, Curved Staircase, Dining Area, Family Room Off Kitchen, Floor Plan - Traditional, Formal/Separate Dining Room, Intercom, Kitchen - Eat-In, Kitchen - Gourmet, Kitchen - Island, Kitchen - Table Space, Laundry Chute, Primary Bath(s), Recessed Lighting, Soaking Tub, Stain/Lead Glass, Store/Office, Tub Shower, Upgraded Countertops, Walk-in Closet(s), Wine Storage, Wood Floors, Other
Hot Water 60+ Gallon Tank, Instant Hot Water, Multi-tank, Natural Gas
Heating Central, Hot Water
Cooling Ceiling Fan(s), Central A/C, Dehumidifier, Energy Star Cooling System, Multi Units, Programmable Thermostat
Flooring Carpet, Hardwood, Heated
Fireplaces Number 7
Fireplaces Type Brick, Double Sided, Gas/Propane, Insert, Mantel(s), Marble, Other
Equipment Built-In Range, Central Vacuum, Dishwasher, Disposal, Dryer, Energy Efficient Appliances, Freezer, Instant Hot Water, Intercom, Oven - Double, Oven - Self Cleaning, Oven - Wall, Oven/Range - Gas, Range Hood, Refrigerator, Six Burner Stove, Stainless Steel Appliances, Washer, Water Heater, Water Heater - High-Efficiency
Furnishings No
Fireplace Y
Appliance Built-In Range, Central Vacuum, Dishwasher, Disposal, Dryer, Energy Efficient Appliances, Freezer, Instant Hot Water, Intercom, Oven - Double, Oven - Self Cleaning, Oven - Wall, Oven/Range - Gas, Range Hood, Refrigerator, Six Burner Stove, Stainless Steel Appliances, Washer, Water Heater, Water Heater - High-Efficiency
Heat Source Central
Laundry Main Floor
Exterior
Exterior Feature Balconies- Multiple, Balcony, Breezeway, Brick, Patio(s), Terrace
Garage Additional Storage Area, Basement Garage, Garage - Side Entry, Built In, Inside Access, Oversized, Other
Garage Spaces 13.0
Utilities Available Cable TV, Multiple Phone Lines, Natural Gas Available, Phone Connected, Sewer Available, Water Available
Waterfront N
Water Access N
View Trees/Woods
Roof Type Slate
Accessibility None, 32\"+ wide Doors, 36\"+ wide Halls, 48\"+ Halls
Porch Balconies- Multiple, Balcony, Breezeway, Brick, Patio(s), Terrace
Parking Type Attached Garage, Driveway, On Street
Attached Garage 3
Total Parking Spaces 13
Garage Y
Building
Lot Description Backs to Trees, Private, Rear Yard
Story 4
Sewer Public Sewer
Water Public
Architectural Style French
Level or Stories 4
Additional Building Above Grade, Below Grade
Structure Type 2 Story Ceilings,9'+ Ceilings,Cathedral Ceilings,Dry Wall,High,Other,Vaulted Ceilings
New Construction N
Schools
Elementary Schools Horace Mann
Middle Schools Hardy
High Schools Jackson-Reed
School District District Of Columbia Public Schools
Others
Senior Community No
Tax ID 1381//0806
Ownership Fee Simple
SqFt Source Assessor
Security Features Intercom,Security System
Horse Property N
Special Listing Condition Standard
Read Less Info
Want to know what your home might be worth? Contact us for a FREE valuation!

Our team is ready to help you sell your home for the highest possible price ASAP

Bought with Sarah Jacobs • Washington Fine Properties, LLC

"My job is to find and attract mastery-based agents to the office, protect the culture, and make sure everyone is happy! "






