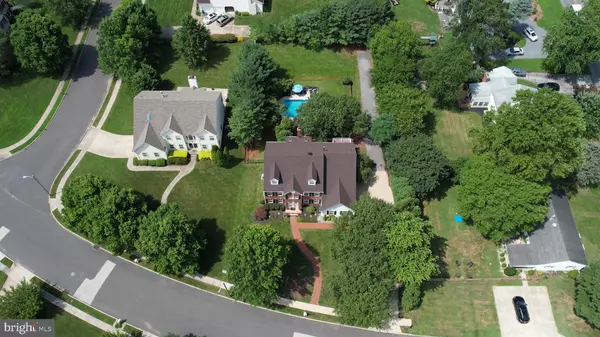$610,000
$610,000
For more information regarding the value of a property, please contact us for a free consultation.
4 Beds
3 Baths
3,296 SqFt
SOLD DATE : 09/13/2022
Key Details
Sold Price $610,000
Property Type Single Family Home
Sub Type Detached
Listing Status Sold
Purchase Type For Sale
Square Footage 3,296 sqft
Price per Sqft $185
Subdivision Wellington Manor
MLS Listing ID NJGL2019614
Sold Date 09/13/22
Style Traditional
Bedrooms 4
Full Baths 2
Half Baths 1
HOA Y/N N
Abv Grd Liv Area 3,296
Originating Board BRIGHT
Year Built 1995
Annual Tax Amount $12,547
Tax Year 2021
Lot Dimensions 108.00 x 0.00
Property Description
Welcome to 4 Emerson Lane in Wellington Manor! This Gorgeous 4 Bedroom, 2.5 Bath Home Has So Much to Offer, Including a Private Fenced Yard with an In-Ground Pool! Walk up the brick walkway pass the tree lined driveway to the stately brick front custom colonial with double front doors and enter this well maintained & updated home and you are greeted by a soaring foyer with crystal chandelier, crown moldings, hardwood flooring and winding hardwood staircase leading to the 2nd floor. Just off the foyer is the formal dining room & living room. Dining room features crystal chandelier, wainscotting, crown molding. On the side is the gracious formal living room featuring crown molding. Through the entrance you will step down into the family room with soaring cathedral ceilings, brick gas fireplace, ceiling fan, recessed lighting. This room is flooded with light from the windows and overlooks the inviting back yard and features to entrances to the yard. Just off the family room is the chefs kitchen with stainless steel upgraded appliances, maple cabinetry, Silestone countertops, recessed lighting, with custom backsplash, hardwood flooring, custom lighting, and a bar area with seating and plenty of storage & sliding doors to the rear deck overlooking the pool & for your convenience rear stairs to the 2nd floor. Off the kitchen is the mud room with hardwood floors. Here you will find the half bath, more storage, and your entrance to the 2-car garage with openers. Oh, dont forget off the family room you will find your private office with sliding doors to the yard. Upstairs you will be delighted by the massive Primary bedroom with its own private deck overlooking the yard & pool. This bedroom has a huge walk-in closet and another closet. The private bathroom features an enclosed walk-in shower and toilet, soaking tub, double vanity with granite countertops, custom lighting and tile, marble floors and a linen closet. Also on the 2nd floor you will find 3 more very spacious bedrooms and a large hall bath with hardwood floors, large vanity with quartz countertops, and another vanity with walk-in shower. The poured concrete basement with high ceilings is partially finished here you will find the washer & dryer. The exterior grounds of this home are too much to wish for with a tree lined extra-long driveway. Enough to accommodate all your guests. Fenced with vinyl & wrought iron the yard features a large in-ground swimming pool with 2 year young vinyl liner, brick patio & walkway, large deck with awning. The fireplace in the Primary Bedroom is EXCLUDED form sale.
Location
State NJ
County Gloucester
Area Washington Twp (20818)
Zoning R
Rooms
Other Rooms Living Room, Dining Room, Primary Bedroom, Bedroom 2, Bedroom 3, Kitchen, Bedroom 1, Great Room, Laundry, Mud Room, Other, Office, Primary Bathroom, Full Bath, Half Bath
Basement Full, Partially Finished
Interior
Interior Features Additional Stairway, Ceiling Fan(s), Chair Railings, Crown Moldings, Curved Staircase, Family Room Off Kitchen, Floor Plan - Open, Formal/Separate Dining Room, Kitchen - Eat-In, Kitchen - Island, Pantry, Recessed Lighting, Sprinkler System, Walk-in Closet(s), Wainscotting, Window Treatments, Wood Floors, Primary Bath(s)
Hot Water Natural Gas
Cooling Central A/C, Ceiling Fan(s)
Flooring Carpet, Hardwood
Fireplaces Number 1
Fireplaces Type Brick, Gas/Propane, Mantel(s), Marble
Equipment Built-In Microwave, Built-In Range, Dishwasher, Disposal, Dryer, Microwave, Oven - Self Cleaning, Oven/Range - Gas, Range Hood, Refrigerator, Stainless Steel Appliances, Washer, Water Heater
Fireplace Y
Window Features Double Hung,Vinyl Clad
Appliance Built-In Microwave, Built-In Range, Dishwasher, Disposal, Dryer, Microwave, Oven - Self Cleaning, Oven/Range - Gas, Range Hood, Refrigerator, Stainless Steel Appliances, Washer, Water Heater
Heat Source Natural Gas
Laundry Basement
Exterior
Garage Garage - Side Entry, Garage Door Opener, Inside Access
Garage Spaces 22.0
Fence Wrought Iron, Vinyl, Fully
Pool Heated, In Ground
Utilities Available Under Ground
Waterfront N
Water Access N
View Trees/Woods
Roof Type Asphalt
Accessibility None
Parking Type Attached Garage, Driveway
Attached Garage 2
Total Parking Spaces 22
Garage Y
Building
Story 2
Foundation Concrete Perimeter
Sewer Public Sewer
Water Public
Architectural Style Traditional
Level or Stories 2
Additional Building Above Grade, Below Grade
Structure Type 9'+ Ceilings,Dry Wall,Cathedral Ceilings
New Construction N
Schools
School District Washington Township
Others
Senior Community No
Tax ID 18-00019 15-00014
Ownership Fee Simple
SqFt Source Assessor
Acceptable Financing Cash, Conventional, FHA, VA
Listing Terms Cash, Conventional, FHA, VA
Financing Cash,Conventional,FHA,VA
Special Listing Condition Standard
Read Less Info
Want to know what your home might be worth? Contact us for a FREE valuation!

Our team is ready to help you sell your home for the highest possible price ASAP

Bought with Thomas P. Duffy • Keller Williams Realty - Washington Township

"My job is to find and attract mastery-based agents to the office, protect the culture, and make sure everyone is happy! "






