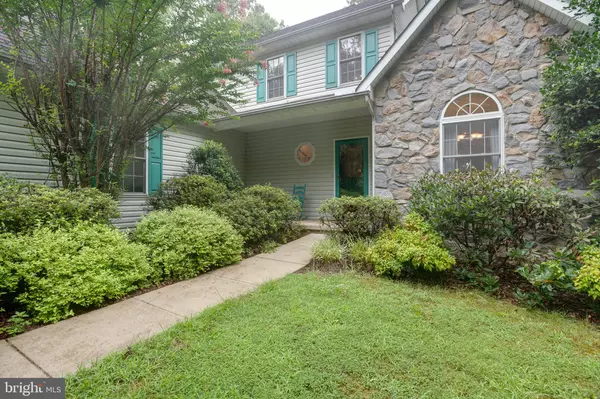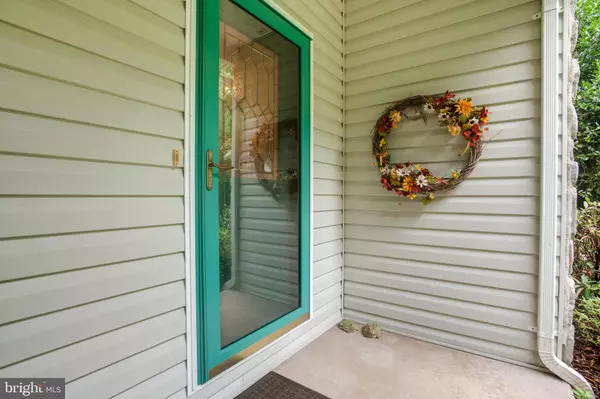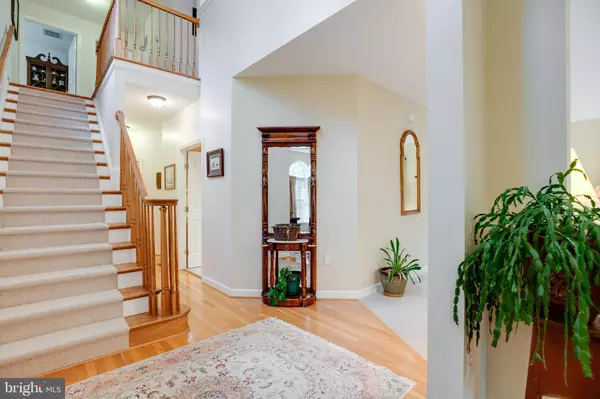$795,000
$795,000
For more information regarding the value of a property, please contact us for a free consultation.
4 Beds
4 Baths
4,141 SqFt
SOLD DATE : 10/25/2022
Key Details
Sold Price $795,000
Property Type Single Family Home
Sub Type Detached
Listing Status Sold
Purchase Type For Sale
Square Footage 4,141 sqft
Price per Sqft $191
Subdivision None Available
MLS Listing ID VAFQ2005650
Sold Date 10/25/22
Style Colonial
Bedrooms 4
Full Baths 2
Half Baths 2
HOA Y/N N
Abv Grd Liv Area 3,350
Originating Board BRIGHT
Year Built 2000
Annual Tax Amount $6,122
Tax Year 2022
Lot Size 6.555 Acres
Acres 6.55
Property Description
MOTIVATED SELLER ...JUST REDUCED !!! YOU WILL BE SWEPT AWAY BY THIS LOVELY HOME ON 6.55 PRIVATE ACRES IN MARSHALL. THIS HOME OFFERS OVER 4000 SQ FEET WITH 3 FINISHED LEVELS. THERE IS ALSO A BONUS ROOM OVER THE GARAGE TO MAKE WHATEVER YOUR HEART DESIRES. YOU WILL FIND AN EXPANSIVE FIRST FLOOR PRIMARY SUITE WITH AN ENORM0US WALK IN CLOSET & A LARGE PRIMARY BATHROOM WITH A DEEP TUB AND STANDING SHOWER. THE KITCHEN IS PERFECTLY PLACED IN THE CENTER OF THIS HOME AND CREATES A GREAT PLACE FOR FRIENDS TO GATHER OR JUST ENJOYING A CUP OF COFFE IN THE BUMPOUT WITH TABLE SPACE OVERLOOKING THE BACK YARD. THE KITCHEN IS IDEAL FOR THE CHEF AT HEART FEATURING A GAS COOKTOP, TWO OVENS, GRANITE COUNTERS, PANTRY, PLENTY OF CABINETS AND COUNTER SPACE. THE OPEN FLOOR PLAN ALLOWS THE FIREPLACE TO BE ENJOYED FROM MOST ROOMS ON THE MAIN LEVEL. THE 2ND LEVEL OFFERS 2 BEDROOMS THAT SHARE A JACK AND JILL BATH, OFFICE/DEN LOFT AND A BONUS ROOM OVER THE GARAGE. THIS TERRIFIC HOME ALSO HAS CENTRAL VACUUM THROUGHOUT THE HOME AND HAS A WHOLE HOUSE GENERATOR. THE WALK OUT BASEMENT IS ALSO FINISHED OFFERING A FAMILY/DEN AREA WITH WOOD STOVE, 1/2 BATH THAT COULD BE FINISHED AS A FULL BATH, A GREAT WORK SHOP WITH CABINETRY FOR STORAGE. THIS HOME SPEAKS TO THE REQUIREMENTS AND DESIRES THAT HOMEOWNERS WANT THESE DAYS SO HURRY OUT AND SEE IT TODAY.
Location
State VA
County Fauquier
Zoning RA
Rooms
Other Rooms Living Room, Dining Room, Primary Bedroom, Bedroom 2, Bedroom 3, Bedroom 4, Kitchen, Laundry, Office, Recreation Room, Bathroom 2, Hobby Room, Primary Bathroom
Basement Daylight, Partial, Full, Interior Access, Outside Entrance, Poured Concrete, Side Entrance, Walkout Level, Windows, Partially Finished
Main Level Bedrooms 1
Interior
Interior Features Breakfast Area, Carpet, Ceiling Fan(s), Central Vacuum, Combination Dining/Living, Combination Kitchen/Living, Dining Area, Entry Level Bedroom, Family Room Off Kitchen, Floor Plan - Open, Kitchen - Gourmet, Kitchen - Island, Pantry, Stall Shower, Soaking Tub, Store/Office, Studio, Tub Shower, Upgraded Countertops, Walk-in Closet(s), Window Treatments, Wood Floors, Stove - Wood
Hot Water Propane
Heating Forced Air, Heat Pump(s), Zoned
Cooling Central A/C, Heat Pump(s), Ceiling Fan(s)
Flooring Carpet, Ceramic Tile, Hardwood, Vinyl
Fireplaces Number 1
Fireplaces Type Gas/Propane, Fireplace - Glass Doors
Equipment Central Vacuum, Dishwasher, Disposal, Dryer, Exhaust Fan, Extra Refrigerator/Freezer, Icemaker, Microwave, Oven - Single, Refrigerator, Stove, Washer, Water Heater
Fireplace Y
Window Features Double Hung,Insulated,Screens
Appliance Central Vacuum, Dishwasher, Disposal, Dryer, Exhaust Fan, Extra Refrigerator/Freezer, Icemaker, Microwave, Oven - Single, Refrigerator, Stove, Washer, Water Heater
Heat Source Propane - Owned, Propane - Leased
Exterior
Exterior Feature Deck(s), Patio(s)
Garage Garage - Front Entry, Garage Door Opener, Inside Access
Garage Spaces 2.0
Waterfront N
Water Access N
Roof Type Shingle
Accessibility None
Porch Deck(s), Patio(s)
Road Frontage Road Maintenance Agreement
Parking Type Attached Garage, Driveway, Off Street
Attached Garage 2
Total Parking Spaces 2
Garage Y
Building
Story 3
Foundation Block
Sewer On Site Septic
Water Well
Architectural Style Colonial
Level or Stories 3
Additional Building Above Grade, Below Grade
Structure Type Dry Wall,Cathedral Ceilings,High,Vaulted Ceilings
New Construction N
Schools
Elementary Schools Call School Board
Middle Schools Call School Board
High Schools Call School Board
School District Fauquier County Public Schools
Others
Senior Community No
Tax ID 6945-22-1365
Ownership Fee Simple
SqFt Source Assessor
Horse Property Y
Horse Feature Horses Allowed
Special Listing Condition Standard
Read Less Info
Want to know what your home might be worth? Contact us for a FREE valuation!

Our team is ready to help you sell your home for the highest possible price ASAP

Bought with Christine Cleland • Long & Foster Real Estate, Inc.

"My job is to find and attract mastery-based agents to the office, protect the culture, and make sure everyone is happy! "






