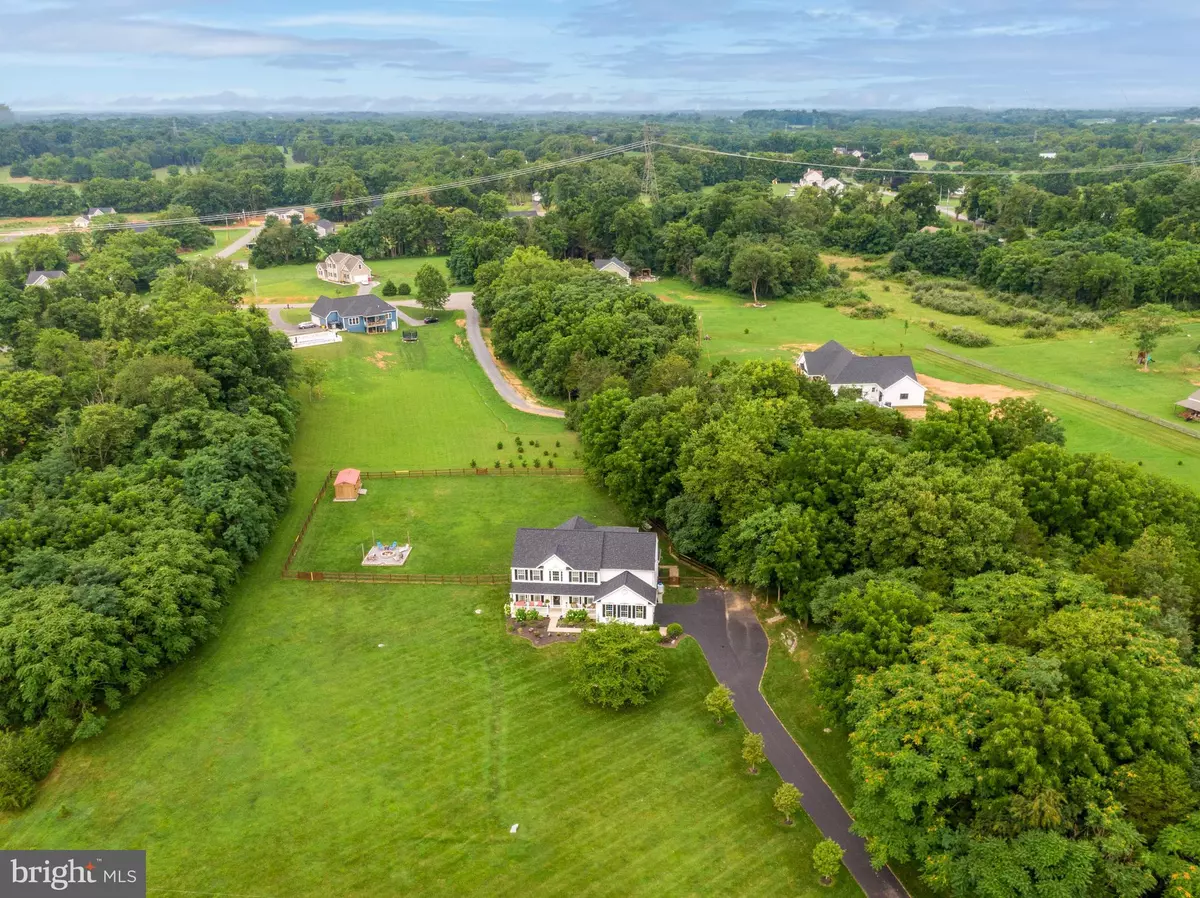$610,000
$619,000
1.5%For more information regarding the value of a property, please contact us for a free consultation.
4 Beds
5 Baths
5,912 SqFt
SOLD DATE : 09/23/2022
Key Details
Sold Price $610,000
Property Type Single Family Home
Sub Type Detached
Listing Status Sold
Purchase Type For Sale
Square Footage 5,912 sqft
Price per Sqft $103
Subdivision Greensburg Estates
MLS Listing ID WVBE2011708
Sold Date 09/23/22
Style Colonial
Bedrooms 4
Full Baths 4
Half Baths 1
HOA Y/N N
Abv Grd Liv Area 4,916
Originating Board BRIGHT
Year Built 2009
Annual Tax Amount $3,221
Tax Year 2022
Lot Size 2.370 Acres
Acres 2.37
Property Description
This home is truly magnificent! Precision and care has gone into enhancing the many wonderful features of this home, both inside and out. The roof is brand new and the entire house has been painted from top to bottom. The fenced yard is flat and already has a built-in stone firepit, plus a partially covered back deck and generous storage shed. Inside, the chef's kitchen has been thoughtfully updated with gorgeous granite counters, a stainless steel farm sink, a gas cooktop, open shelving, and a double oven. A morning room off the back and bar seating make this space all the more functional. Next to the kitchen is the 2-story family room with stone fireplace that's filled with natural light. The main floor also has an office, living room, dining room, and laundry room. Upstairs is a very spacious primary suite with impressive stone accent wall, new hardwood floors, room for a private sitting area, bathroom with soaking tub and double vanity, and a large walk-in closet. One of the other 3 bedrooms has its own en-suite bath as well. The lower level provides tons of storage and even more living space, including a media/bonus room, full bath, and plenty of extra room for play, exercise, or game equipment. Meticulously maintained and located right over the Shepherdstown line, this home affords the conveniences of unrestricted country living in proximity to all of the amenities you need. Enjoy the beautiful sunrises from your front porch when you call this lovely property HOME!
Location
State WV
County Berkeley
Zoning 101
Direction Northeast
Rooms
Other Rooms Living Room, Dining Room, Primary Bedroom, Bedroom 2, Bedroom 3, Bedroom 4, Kitchen, Game Room, Family Room, Foyer, Breakfast Room, Laundry, Office, Storage Room, Bathroom 2, Bathroom 3, Bonus Room, Primary Bathroom, Full Bath, Half Bath
Basement Connecting Stairway, Full, Fully Finished, Outside Entrance, Rear Entrance, Walkout Stairs
Interior
Interior Features Breakfast Area, Carpet, Ceiling Fan(s), Chair Railings, Crown Moldings, Family Room Off Kitchen, Floor Plan - Open, Formal/Separate Dining Room, Kitchen - Eat-In, Kitchen - Island, Kitchen - Gourmet, Pantry, Primary Bath(s), Recessed Lighting, Soaking Tub, Store/Office, Tub Shower, Upgraded Countertops, Walk-in Closet(s), Water Treat System, Window Treatments, Wood Floors
Hot Water Electric
Heating Heat Pump(s)
Cooling Central A/C
Flooring Carpet, Ceramic Tile, Hardwood, Vinyl
Fireplaces Number 1
Fireplaces Type Gas/Propane, Mantel(s)
Equipment Built-In Microwave, Dishwasher, Refrigerator, Oven - Wall, Oven - Double, Washer, Dryer, Cooktop, Water Conditioner - Owned
Fireplace Y
Appliance Built-In Microwave, Dishwasher, Refrigerator, Oven - Wall, Oven - Double, Washer, Dryer, Cooktop, Water Conditioner - Owned
Heat Source Electric
Laundry Main Floor, Dryer In Unit, Washer In Unit
Exterior
Exterior Feature Deck(s), Porch(es)
Garage Garage - Side Entry, Garage Door Opener
Garage Spaces 8.0
Fence Rear, Wood
Waterfront N
Water Access N
View Garden/Lawn, Trees/Woods
Roof Type Architectural Shingle
Accessibility None
Porch Deck(s), Porch(es)
Parking Type Attached Garage, Driveway
Attached Garage 2
Total Parking Spaces 8
Garage Y
Building
Lot Description Cleared, Front Yard, Landscaping, Level, Partly Wooded, Unrestricted, Rear Yard, SideYard(s)
Story 3
Foundation Concrete Perimeter
Sewer Septic = # of BR
Water Well
Architectural Style Colonial
Level or Stories 3
Additional Building Above Grade, Below Grade
New Construction N
Schools
Elementary Schools Bedington
Middle Schools Spring Mills
High Schools Hedgesville
School District Berkeley County Schools
Others
Senior Community No
Tax ID 08 8001500150000
Ownership Fee Simple
SqFt Source Assessor
Security Features Security System
Acceptable Financing Cash, Conventional, FHA, USDA, VA
Listing Terms Cash, Conventional, FHA, USDA, VA
Financing Cash,Conventional,FHA,USDA,VA
Special Listing Condition Standard
Read Less Info
Want to know what your home might be worth? Contact us for a FREE valuation!

Our team is ready to help you sell your home for the highest possible price ASAP

Bought with Sandy Curtis • Berkshire Hathaway HomeServices Homesale Realty

"My job is to find and attract mastery-based agents to the office, protect the culture, and make sure everyone is happy! "






