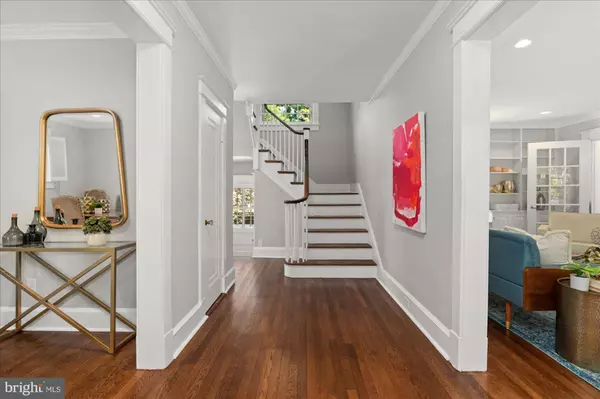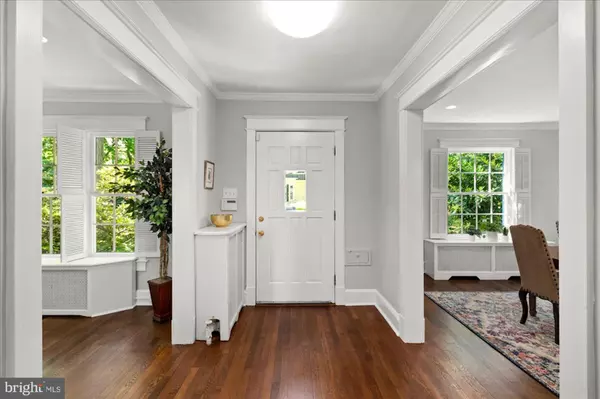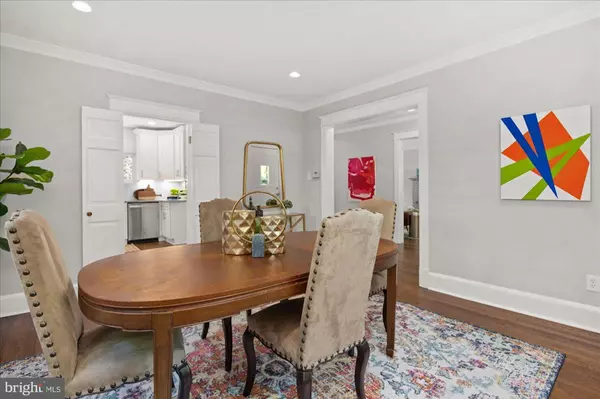$1,605,000
$1,450,000
10.7%For more information regarding the value of a property, please contact us for a free consultation.
5 Beds
4 Baths
1,924 SqFt
SOLD DATE : 06/24/2022
Key Details
Sold Price $1,605,000
Property Type Single Family Home
Sub Type Detached
Listing Status Sold
Purchase Type For Sale
Square Footage 1,924 sqft
Price per Sqft $834
Subdivision Chevy Chase
MLS Listing ID DCDC2050110
Sold Date 06/24/22
Style Traditional
Bedrooms 5
Full Baths 3
Half Baths 1
HOA Y/N N
Abv Grd Liv Area 1,924
Originating Board BRIGHT
Year Built 1923
Annual Tax Amount $10,386
Tax Year 2021
Lot Size 5,569 Sqft
Acres 0.13
Property Description
Welcome to 3929 Huntington Street NW, a classic Chevy Chase, DC home on a quiet tree lined street tucked between Wisconsin Avenue and Reno Road NW. This lovingly maintained five bedroom, three and a half bath home is filled with original details and many new updates to fit today’s lifestyle.
The foyer welcomes you into this charming home that has been refreshed throughout with refinished hardwoods, new paint and a brand new kitchen featuring 42 inch white shaker-style cabinetry, stainless appliances, quartz countertops and a breakfast nook. The center hall main level is spaciously laid out with a dining room on the left, a lovely front to back living room with a fireplace and built-ins to the right, a beautiful bright sunroom/family room addition with vaulted ceilings and a main level half bath.
Upstairs are four bedrooms and two full baths including the primary suite with wonderful built-ins and a linen closet. The fourth bedroom upstairs also has built-ins, perfect for a home office or library. A fixed flight of stairs from the upper landing leads to a walk-up attic that is ready for expansion or is perfect as floored storage.
The finished basement features an additional family room/playroom area, a work room/laundry area, a generously sized bedroom and a brand new full bath. This level leads to an attached storage room which was previously a one car garage.
Set on a large fenced lot, the home has a fabulous back deck and beautiful specimen plants and trees, perfect for entertaining or relaxing after a long day. Welcome home!
Location
State DC
County Washington
Zoning ABC123
Rooms
Basement Daylight, Partial, Improved, Interior Access, Outside Entrance, Rear Entrance, Workshop, Heated, Partially Finished
Interior
Interior Features Attic, Breakfast Area, Built-Ins, Ceiling Fan(s), Dining Area, Floor Plan - Traditional, Formal/Separate Dining Room, Kitchen - Eat-In, Kitchen - Gourmet, Kitchen - Table Space, Primary Bath(s), Upgraded Countertops, Wood Floors
Hot Water Natural Gas
Heating Forced Air, Radiator
Cooling Central A/C
Fireplaces Number 1
Fireplace Y
Heat Source Natural Gas
Exterior
Exterior Feature Patio(s)
Waterfront N
Water Access N
Accessibility None
Porch Patio(s)
Parking Type On Street
Garage N
Building
Story 4
Foundation Other
Sewer Public Sewer
Water Public
Architectural Style Traditional
Level or Stories 4
Additional Building Above Grade, Below Grade
New Construction N
Schools
Elementary Schools Murch
Middle Schools Deal
High Schools Jackson-Reed
School District District Of Columbia Public Schools
Others
Senior Community No
Tax ID 1754//0901
Ownership Fee Simple
SqFt Source Assessor
Horse Property N
Special Listing Condition Standard
Read Less Info
Want to know what your home might be worth? Contact us for a FREE valuation!

Our team is ready to help you sell your home for the highest possible price ASAP

Bought with Christopher Polhemus • Long & Foster Real Estate, Inc.

"My job is to find and attract mastery-based agents to the office, protect the culture, and make sure everyone is happy! "






