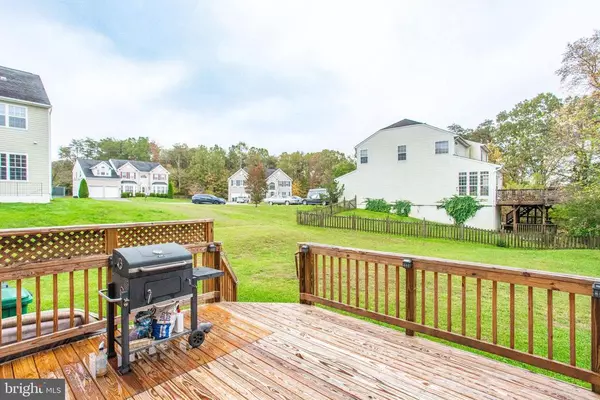$575,000
$575,000
For more information regarding the value of a property, please contact us for a free consultation.
4 Beds
4 Baths
4,684 SqFt
SOLD DATE : 12/11/2020
Key Details
Sold Price $575,000
Property Type Single Family Home
Sub Type Detached
Listing Status Sold
Purchase Type For Sale
Square Footage 4,684 sqft
Price per Sqft $122
Subdivision Brentsmill
MLS Listing ID VAST226292
Sold Date 12/11/20
Style Traditional
Bedrooms 4
Full Baths 3
Half Baths 1
HOA Fees $66/qua
HOA Y/N Y
Abv Grd Liv Area 3,610
Originating Board BRIGHT
Year Built 2005
Annual Tax Amount $4,957
Tax Year 2020
Lot Size 0.340 Acres
Acres 0.34
Property Description
Gorgeous, well-kept home in the sought after Brentsmill Community! Walking up to the home you are greeted by the gorgeous brick exterior and a two car garage. The main floor flows together seamlessly, featuring a formal living room as you enter the front door, a huge kitchen perfect for entertaining that opens up into the living room. The high ceilings make the space feel open and airy. There is a bonus room on the main level that could be used as an office, study or additional bedroom. Upstairs has three oversized bedrooms and a full bathroom with dual vanities. Walk through the French doors at the end of the hall and you are welcomed by a generous master suite, complete with a sitting area. The master bath has a soaking tub and walk-in shower, great for anyone. The basement is the perfect space for entertaining and conveniently includes plenty of storage. An amazing home in the ideal location, close to major roadways including Route 1 and Interstate 95.
Location
State VA
County Stafford
Zoning R1
Rooms
Basement Full, Fully Finished, Rear Entrance, Walkout Stairs
Interior
Hot Water Natural Gas
Heating Forced Air
Cooling Central A/C
Heat Source Natural Gas
Exterior
Garage Built In
Garage Spaces 2.0
Waterfront N
Water Access N
Roof Type Asphalt
Accessibility None
Parking Type Attached Garage
Attached Garage 2
Total Parking Spaces 2
Garage Y
Building
Story 3.5
Sewer Public Sewer
Water Public
Architectural Style Traditional
Level or Stories 3.5
Additional Building Above Grade, Below Grade
Structure Type 2 Story Ceilings,9'+ Ceilings
New Construction N
Schools
Elementary Schools Widewater
Middle Schools Shirley C. Heim
High Schools Brooke Point
School District Stafford County Public Schools
Others
Senior Community No
Tax ID 21-X-1-A-3
Ownership Fee Simple
SqFt Source Assessor
Special Listing Condition Standard
Read Less Info
Want to know what your home might be worth? Contact us for a FREE valuation!

Our team is ready to help you sell your home for the highest possible price ASAP

Bought with Ajmal Faqiri • Realty ONE Group Capital

"My job is to find and attract mastery-based agents to the office, protect the culture, and make sure everyone is happy! "






