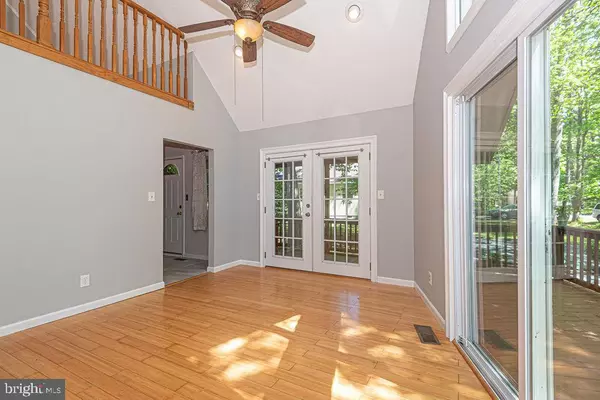$281,315
$274,900
2.3%For more information regarding the value of a property, please contact us for a free consultation.
3 Beds
2 Baths
1,350 SqFt
SOLD DATE : 05/28/2021
Key Details
Sold Price $281,315
Property Type Single Family Home
Sub Type Detached
Listing Status Sold
Purchase Type For Sale
Square Footage 1,350 sqft
Price per Sqft $208
Subdivision Ocean Pines - Sherwood Forest
MLS Listing ID MDWO122434
Sold Date 05/28/21
Style A-Frame
Bedrooms 3
Full Baths 2
HOA Fees $82/ann
HOA Y/N Y
Abv Grd Liv Area 1,350
Originating Board BRIGHT
Year Built 1976
Annual Tax Amount $1,475
Tax Year 2020
Lot Size 0.292 Acres
Acres 0.29
Lot Dimensions 0.00 x 0.00
Property Description
SHINES LIKE A NEW PENNY... Don't let this "like new", 3 bedroom, A-Frame home pass you by. Tucked away in Sherwood Forest and located on a spacious corner lot, this home has many new upgrades to boast. Both interior and exterior features received a complete makeover. This home has been given a brand new roof (2021), the crawlspace has been upgraded with professional grading, new sump pump and Dry Tech, plastic barrier installation. The main center support beam has been replaced along with 30+ additional joist beams for foundational and structural reinforcement. From the moment you step inside, you're welcomed with a tremendous amount of natural light from the floor to ceiling windows that brighten the entire home. The kitchen is complete with stainless steel appliances and newly installed, wood grain like, ceramic tile. Bamboo flooring throughout the remainder of the home for sturdy, beach foot traffic. This home offers two bedrooms on the main level and an additional bedroom upstairs, with a bonus loft area, overlooking the living room for extra entertainment space. All interior doors, trim, ceilings, walls and exterior have been freshly painted. The outdoors can be enjoyed from either the open, spacious front deck, leading directly off of the living room, or the enclosed, screened in porch. Fresh beds of mulch surround the home and two tons of gravel have been laid, offering four plus parking capability. The current owners also replaced the HVAC back in 2010. Take advantage of this charming, coastal-style, home and the close, convenient location it offers to shopping, entertainment, hospitals, restaurants, bars and the miles of Ocean City, family friendly beaches. "Life is Short... BUY THE BEACH HOUSE!"
Location
State MD
County Worcester
Area Worcester Ocean Pines
Zoning R-2
Rooms
Main Level Bedrooms 3
Interior
Interior Features Ceiling Fan(s), Combination Dining/Living
Hot Water Electric
Heating Heat Pump(s)
Cooling Central A/C
Flooring Bamboo, Ceramic Tile
Fireplaces Number 1
Fireplaces Type Gas/Propane
Equipment Built-In Microwave, Dishwasher, Disposal, Dryer, Oven/Range - Electric, Refrigerator, Stainless Steel Appliances, Stove, Washer
Furnishings No
Fireplace Y
Appliance Built-In Microwave, Dishwasher, Disposal, Dryer, Oven/Range - Electric, Refrigerator, Stainless Steel Appliances, Stove, Washer
Heat Source Electric
Laundry Main Floor
Exterior
Exterior Feature Deck(s), Enclosed, Patio(s), Porch(es), Roof, Screened
Garage Spaces 4.0
Waterfront N
Water Access N
Roof Type Architectural Shingle
Accessibility Level Entry - Main
Porch Deck(s), Enclosed, Patio(s), Porch(es), Roof, Screened
Parking Type Driveway
Total Parking Spaces 4
Garage N
Building
Lot Description Corner
Story 1.5
Sewer Public Sewer
Water Public
Architectural Style A-Frame
Level or Stories 1.5
Additional Building Above Grade, Below Grade
Structure Type Cathedral Ceilings,Dry Wall
New Construction N
Schools
Elementary Schools Showell
Middle Schools Stephen Decatur
High Schools Stephen Decatur
School District Worcester County Public Schools
Others
Senior Community No
Tax ID 03-098222
Ownership Fee Simple
SqFt Source Assessor
Acceptable Financing Conventional, FHA, USDA, VA
Listing Terms Conventional, FHA, USDA, VA
Financing Conventional,FHA,USDA,VA
Special Listing Condition Standard
Read Less Info
Want to know what your home might be worth? Contact us for a FREE valuation!

Our team is ready to help you sell your home for the highest possible price ASAP

Bought with David M Willman • EXP Realty, LLC

"My job is to find and attract mastery-based agents to the office, protect the culture, and make sure everyone is happy! "






