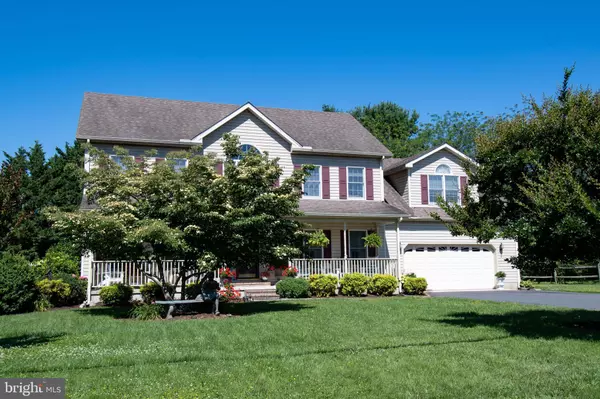$472,500
$499,750
5.5%For more information regarding the value of a property, please contact us for a free consultation.
4 Beds
3 Baths
2,567 SqFt
SOLD DATE : 11/04/2022
Key Details
Sold Price $472,500
Property Type Single Family Home
Sub Type Detached
Listing Status Sold
Purchase Type For Sale
Square Footage 2,567 sqft
Price per Sqft $184
Subdivision Easton
MLS Listing ID MDTA2003494
Sold Date 11/04/22
Style Colonial
Bedrooms 4
Full Baths 2
Half Baths 1
HOA Y/N N
Abv Grd Liv Area 2,567
Originating Board BRIGHT
Year Built 1999
Annual Tax Amount $4,311
Tax Year 2022
Lot Size 0.398 Acres
Acres 0.4
Property Description
SIGNIFICANT REDUCTION 9/14/22! Rare find in our current market, ideal location between Idlewild Park and the YMCA at Washington Street on the Southside of downtown Easton. Attractive Colonial with classic, welcoming covered front porch on an oversized beautifully landscaped .4-acre lot with large fully fenced backyard. First floor includes an impressive two-story foyer, large comfortable living room, formal dining room, eat-in kitchen with tons of cabinetry, breakfast bar and island, powder room plus a separate laundry. Second floor features an oversized Primary suite with sitting area, huge walk-in closet (outfitted by California Closets) and luxurious private bath with both a soaking tub and separate shower. Three additional generous sized bedrooms and full bath complete the upstairs space. Relax and enjoy pleasant outdoor living on the full, wide front porch, large rear deck and large, private beautifully landscaped backyard. Attractive newly roofed shed for yard and garden storage. Seller Home of Choice Contingency REMOVED!
Location
State MD
County Talbot
Zoning R10A
Direction East
Rooms
Other Rooms Living Room, Dining Room, Primary Bedroom, Sitting Room, Bedroom 2, Bedroom 3, Bedroom 4, Kitchen, Foyer, Breakfast Room, Laundry, Bathroom 2, Primary Bathroom, Half Bath
Interior
Hot Water Instant Hot Water, Natural Gas
Heating Heat Pump(s)
Cooling Heat Pump(s), Central A/C
Flooring Hardwood, Carpet, Tile/Brick
Heat Source Electric
Exterior
Exterior Feature Deck(s), Porch(es)
Garage Garage - Front Entry, Garage Door Opener
Garage Spaces 6.0
Fence Partially
Utilities Available Under Ground, Electric Available, Natural Gas Available, Sewer Available, Water Available, Cable TV
Waterfront N
Water Access N
Roof Type Asphalt
Accessibility None
Porch Deck(s), Porch(es)
Parking Type Attached Garage, Driveway, On Street
Attached Garage 2
Total Parking Spaces 6
Garage Y
Building
Lot Description Front Yard, Rear Yard, SideYard(s)
Story 2
Foundation Crawl Space
Sewer Public Sewer
Water Public
Architectural Style Colonial
Level or Stories 2
Additional Building Above Grade, Below Grade
Structure Type Dry Wall,9'+ Ceilings
New Construction N
Schools
School District Talbot County Public Schools
Others
Pets Allowed Y
Senior Community No
Tax ID 2101070487
Ownership Fee Simple
SqFt Source Assessor
Horse Property N
Special Listing Condition Standard
Pets Description No Pet Restrictions
Read Less Info
Want to know what your home might be worth? Contact us for a FREE valuation!

Our team is ready to help you sell your home for the highest possible price ASAP

Bought with Sydney Johnson Cohee • Sharon Real Estate P.C.

"My job is to find and attract mastery-based agents to the office, protect the culture, and make sure everyone is happy! "






