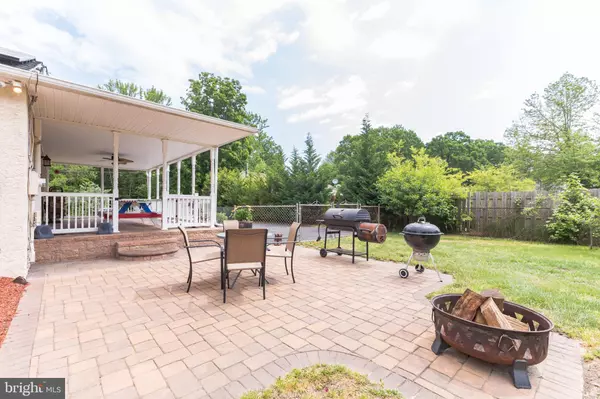$340,000
$309,900
9.7%For more information regarding the value of a property, please contact us for a free consultation.
3 Beds
2 Baths
2,022 SqFt
SOLD DATE : 07/19/2021
Key Details
Sold Price $340,000
Property Type Single Family Home
Sub Type Detached
Listing Status Sold
Purchase Type For Sale
Square Footage 2,022 sqft
Price per Sqft $168
Subdivision None Available
MLS Listing ID NJBL395104
Sold Date 07/19/21
Style Ranch/Rambler
Bedrooms 3
Full Baths 2
HOA Y/N N
Abv Grd Liv Area 1,472
Originating Board BRIGHT
Year Built 1962
Annual Tax Amount $5,890
Tax Year 2020
Lot Size 0.459 Acres
Acres 0.46
Lot Dimensions 100.00 x 200.00
Property Description
SHOWINGS BEGIN FRIDAY, 6/4 @ 9 AM! Welcome to THE perfect match for your home search needs and wants list! This lovingly maintained home is situated on over half an acre, at under $6K in annual property taxes, and located in highly desirable Southampton. It's been fully updated, move-in ready, and DOES NOT come with big to-do lists. This beautiful and well-loved Ranch Style home is much larger than it appears - the main level features 3 great sized bedrooms, 2 full updated bathrooms, and 2 lovely separated living areas! The Family room boasts a gorgeous wood burning fireplace with floor to ceiling stacked stone feature and you'll love having no carpet to contend with - hardwood and/or laminate wood floors throughout the main floor! The Kitchen and Dining Room nicely connect the two partially open-concept living spaces and the flow is wonderful with plenty of room to spread out. The Kitchen beautifully features granite counters, stainless appliances, a doored and cabinet pantry, and a side door accessing the covered patio - perfect for entertaining! As if the main floor isn't lovely enough, descend into the mostly finished basement and find a great recreation room/flex area - current owner has the area set up as a man cave with bar area - but the possibilities are endless. There's tons of unfinished space as well to meet all of your storage or overflow needs. The outside of this home is just as great as the inside featuring a HUGE covered paver stone patio and additional paver patio in the backyard all perfect for entertaining - the backyard is FULLY fenced and offers tons of privacy - outdoor shed included! This property underwent a remodel in 2017 to which the kitchen & baths were updated as well as a New Septic, New HVAC System, New Appliances, and windows replaced. Seller also had Solar Panels & New Roof installed in 2018 - $108.86/month solar panel payment almost eliminates electricity costs - the average monthly electric bill is $56 in Summer, $71 in Winter. The home is also outfitted with ADT security alarm should it be your preference to have it used/monitored. Although it's located off Route 70, don't let the location worry you - it's set back 500+ feet from the road and is privately buried among the beautiful mature trees & lovely landscaping - no loud road noise. There's ample driveway parking with plenty of space for a boat/RV as well if that's something you need! This is absolutely a move-in ready home that can be enjoyed TODAY! A 30-45 minute convenient drive to Philly, the Joint Base, and shore points....wow! Seller is including a 1-year homebuyers warranty at settlement - don’t wait to see it, schedule your showing today!
Location
State NJ
County Burlington
Area Southampton Twp (20333)
Zoning RDPL
Rooms
Other Rooms Living Room, Dining Room, Primary Bedroom, Bedroom 2, Bedroom 3, Kitchen, Family Room, Laundry, Recreation Room, Bathroom 1, Bathroom 2
Basement Full, Fully Finished
Main Level Bedrooms 3
Interior
Interior Features Ceiling Fan(s), Combination Kitchen/Dining, Dining Area, Entry Level Bedroom, Family Room Off Kitchen, Kitchen - Eat-In, Tub Shower, Upgraded Countertops, Wood Floors
Hot Water Oil
Heating Forced Air
Cooling Central A/C
Flooring Tile/Brick, Hardwood, Laminated
Equipment Built-In Microwave, Dishwasher, Dryer, Extra Refrigerator/Freezer, Oven - Single, Refrigerator, Washer, Water Heater
Appliance Built-In Microwave, Dishwasher, Dryer, Extra Refrigerator/Freezer, Oven - Single, Refrigerator, Washer, Water Heater
Heat Source Oil
Laundry Basement
Exterior
Exterior Feature Patio(s), Roof, Porch(es)
Garage Spaces 4.0
Fence Fully, Chain Link
Waterfront N
Water Access N
View Trees/Woods
Roof Type Shingle
Accessibility None
Porch Patio(s), Roof, Porch(es)
Parking Type Driveway
Total Parking Spaces 4
Garage N
Building
Lot Description Backs to Trees, Landscaping, Level, Rear Yard, SideYard(s), Trees/Wooded
Story 1
Foundation Brick/Mortar
Sewer On Site Septic, Private Sewer
Water Well, Private
Architectural Style Ranch/Rambler
Level or Stories 1
Additional Building Above Grade, Below Grade
Structure Type Dry Wall
New Construction N
Schools
Elementary Schools Southampton Township School No 2
Middle Schools Southampton Township School No 3
High Schools Seneca H.S.
School District Southampton Township Public Schools
Others
Senior Community No
Tax ID 33-02103-00011
Ownership Fee Simple
SqFt Source Assessor
Security Features Security System,Monitored
Acceptable Financing Cash, Conventional, FHA, VA
Horse Property N
Listing Terms Cash, Conventional, FHA, VA
Financing Cash,Conventional,FHA,VA
Special Listing Condition Standard
Read Less Info
Want to know what your home might be worth? Contact us for a FREE valuation!

Our team is ready to help you sell your home for the highest possible price ASAP

Bought with Andrew G. Weintraub • EXP Realty, LLC

"My job is to find and attract mastery-based agents to the office, protect the culture, and make sure everyone is happy! "






